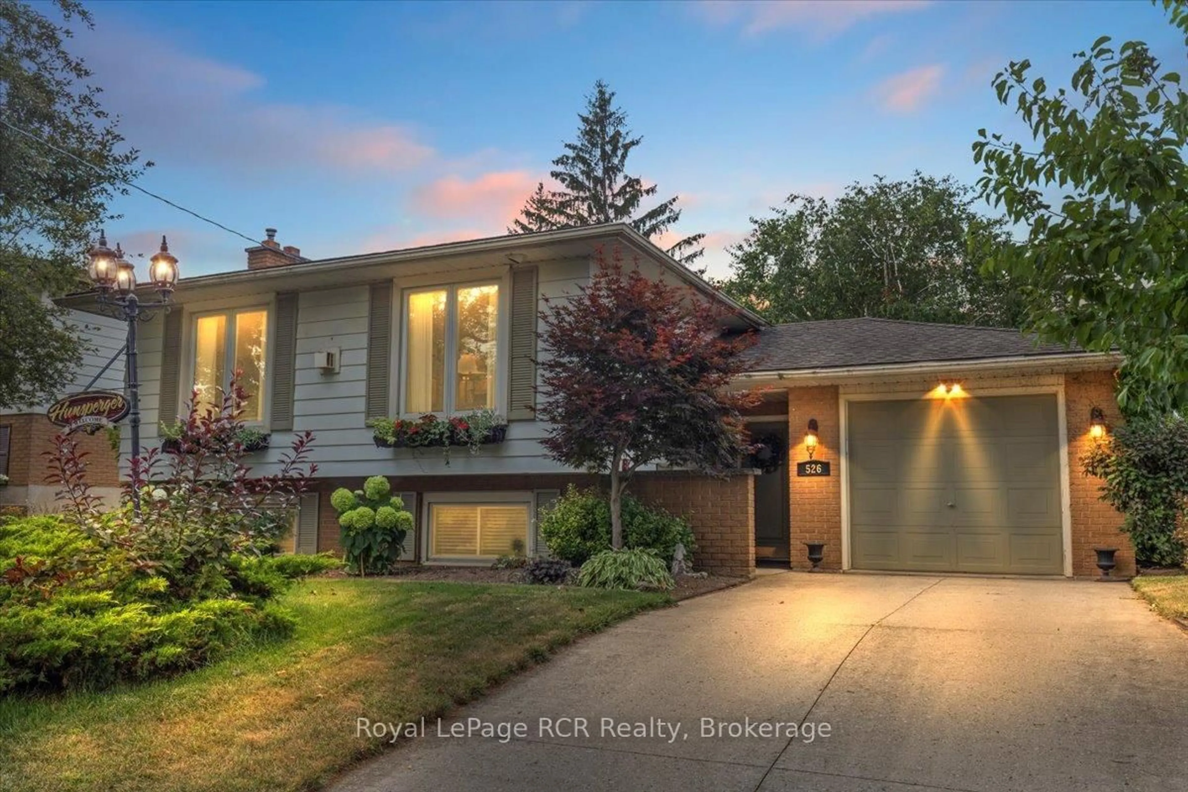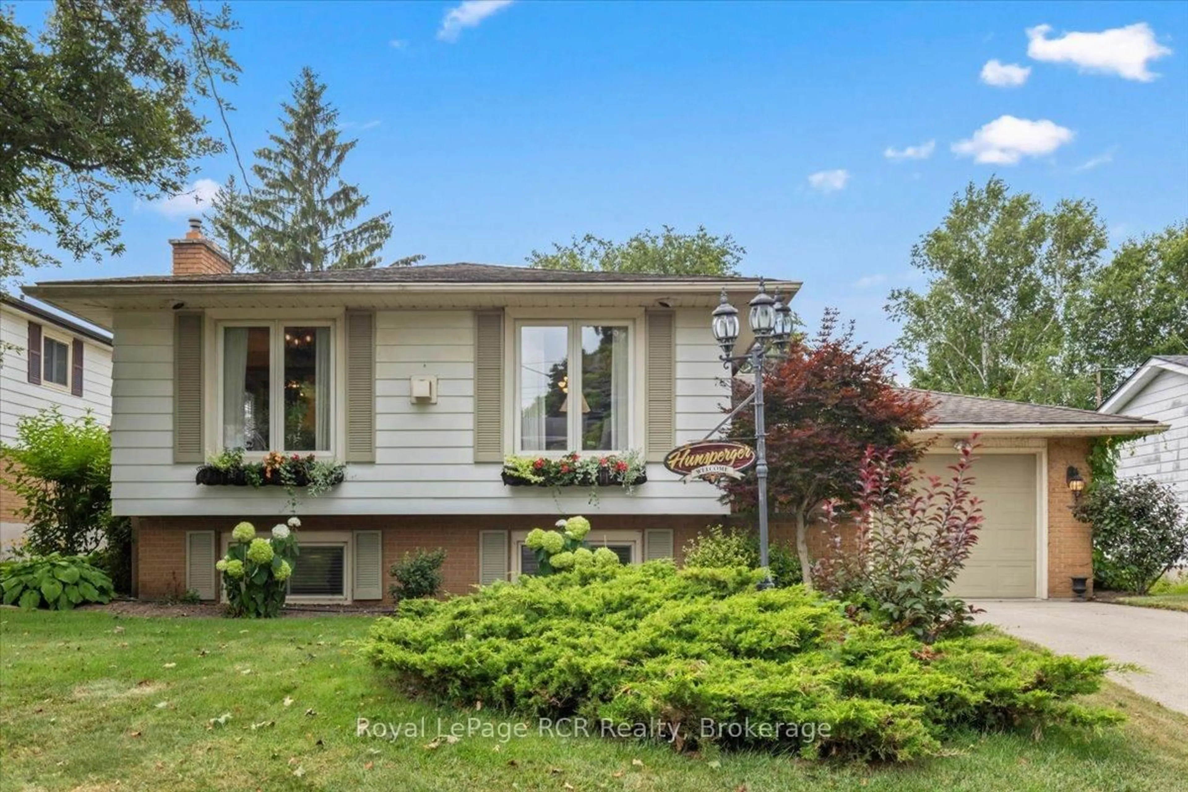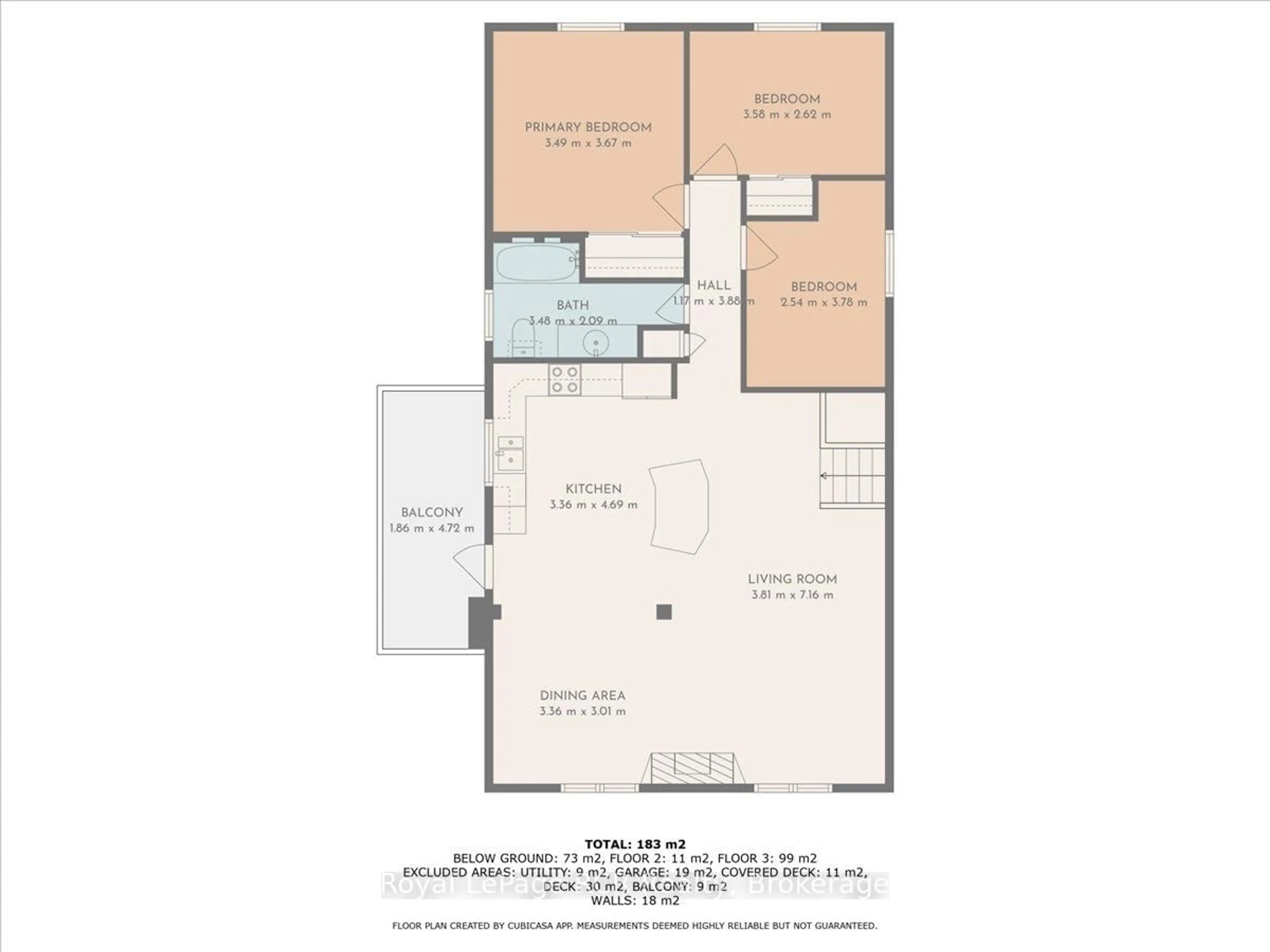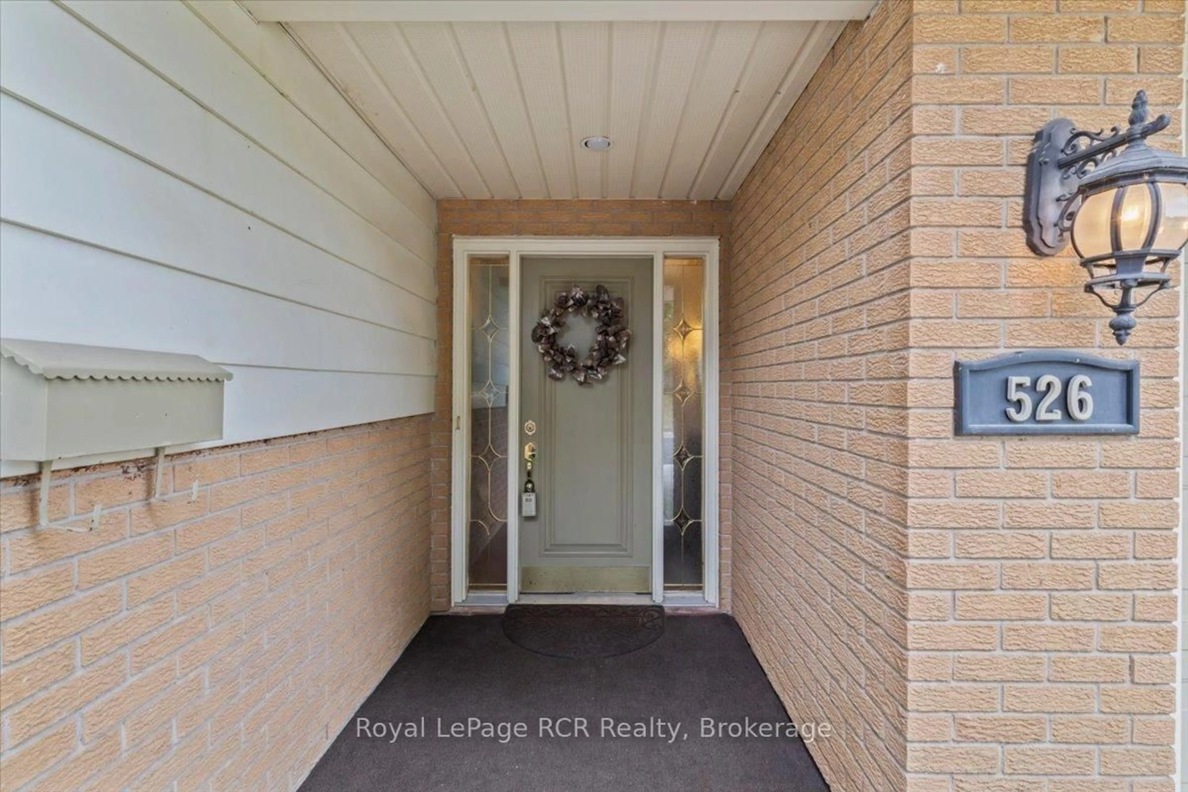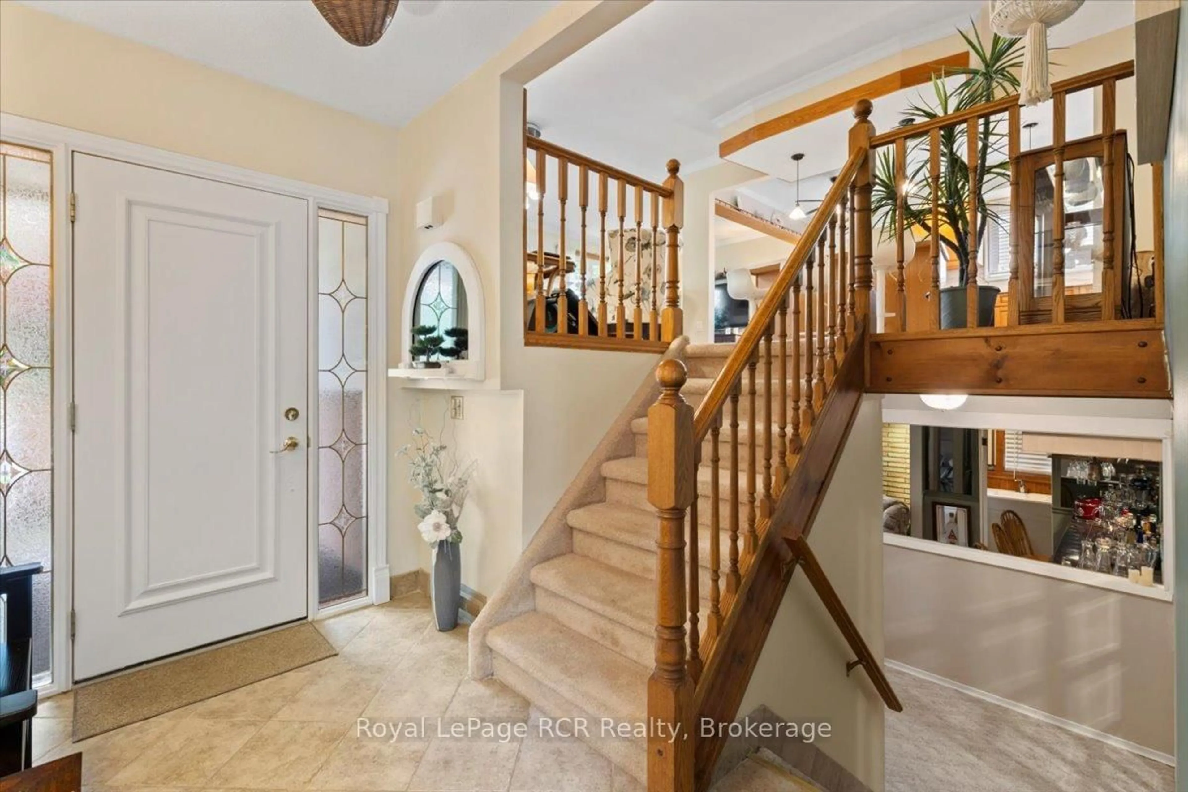Contact us about this property
Highlights
Estimated valueThis is the price Wahi expects this property to sell for.
The calculation is powered by our Instant Home Value Estimate, which uses current market and property price trends to estimate your home’s value with a 90% accuracy rate.Not available
Price/Sqft$672/sqft
Monthly cost
Open Calculator
Description
Fantastic Home, Fabulous Property & First Time on the Market in Fifty Years! Step inside and be welcomed by a spacious foyer that leads to both the attached garage and a stunningly landscaped backyard. The main floor showcases a warm and inviting open concept design, where a comfortable living room, featuring a gas fireplace, seamlessly flows into the eat-in kitchen. This kitchen is truly a delight, complete with an island, a full appliance package, and a convenient door leading to the deck, perfect for barbecuing. Three well-appointed bedrooms and a bathroom complete the main floor. Head down to the lower level, and you'll find an incredible entertainment space that features a large recreation room with yet another inviting gas fireplace, a bar, a games room/den, and a 2-piece bathroom. There's even potential for an additional bedroom, complemented by ample storage space and a convenient laundry room. Outside, prepare to be amazed by the meticulously maintained yard that has been crafted over many years. With countless perennial flower beds, a waterfall, a garden shed, and a beautiful pergola and gazebo, you'll have the perfect setting to relax and appreciate the beauty of this property. This home offers features and charm that are not easy to duplicate. Don't let this opportunity pass you by. Properties like this are treasures that don't come around often! Schedule your showing today and experience it for yourself!
Property Details
Interior
Features
Main Floor
Living
7.16 x 3.81Kitchen
3.36 x 4.69Dining
3.36 x 3.01Br
2.54 x 3.78Exterior
Features
Parking
Garage spaces 1
Garage type Attached
Other parking spaces 2
Total parking spaces 3
Property History
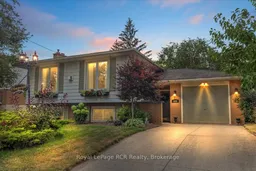 45
45
