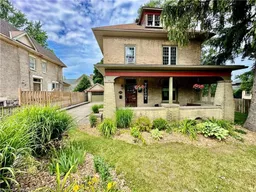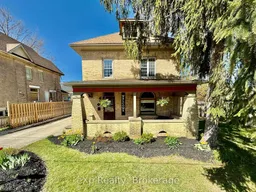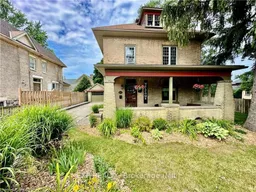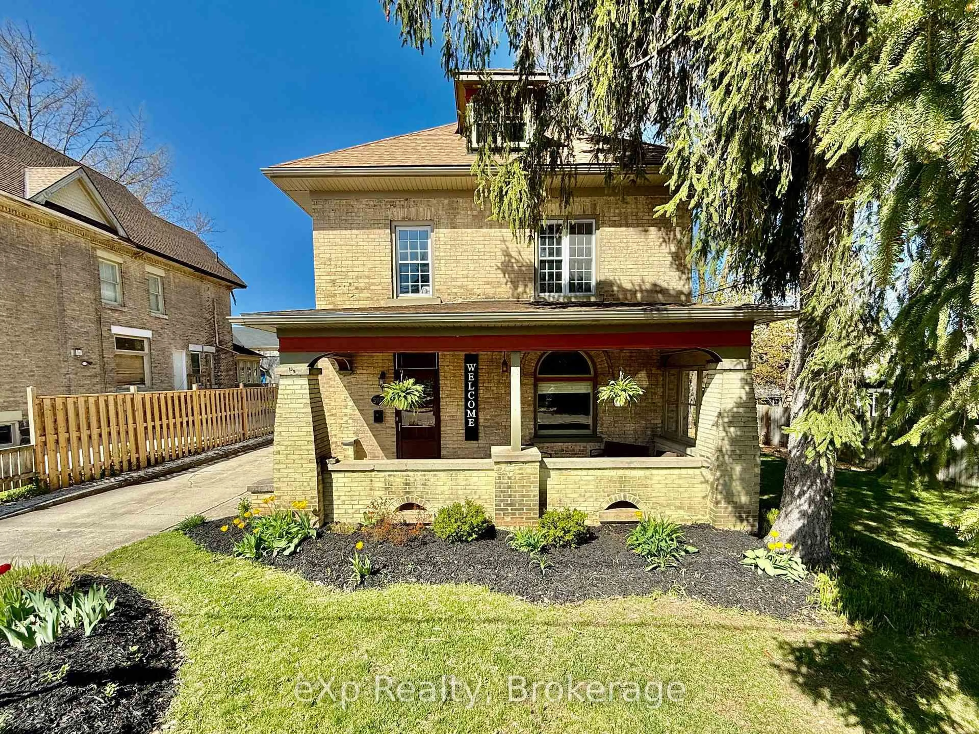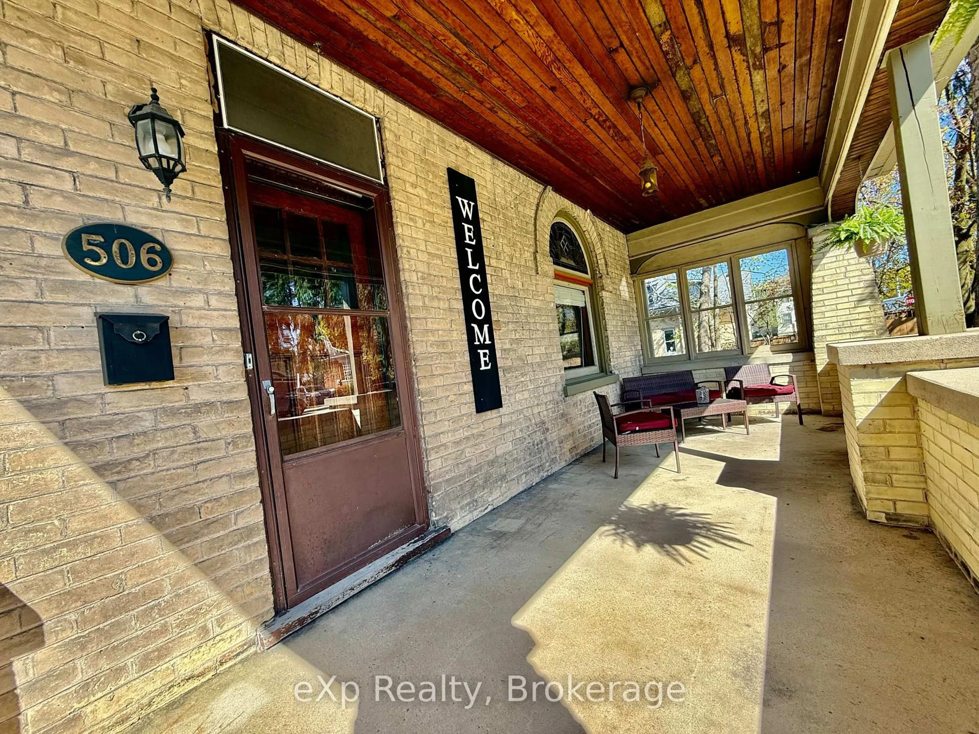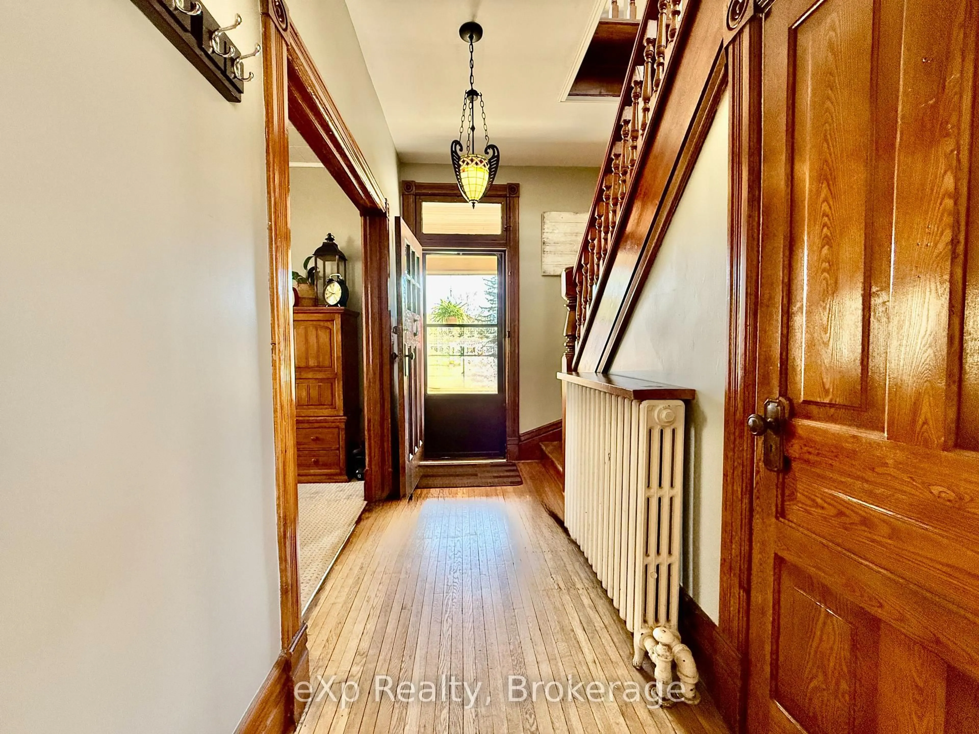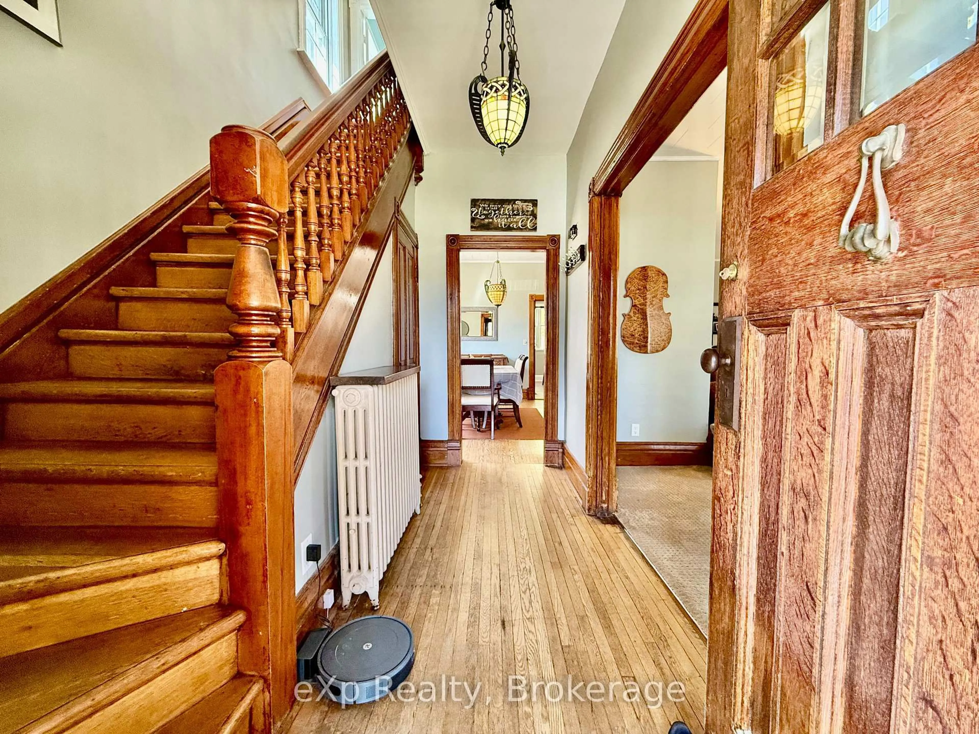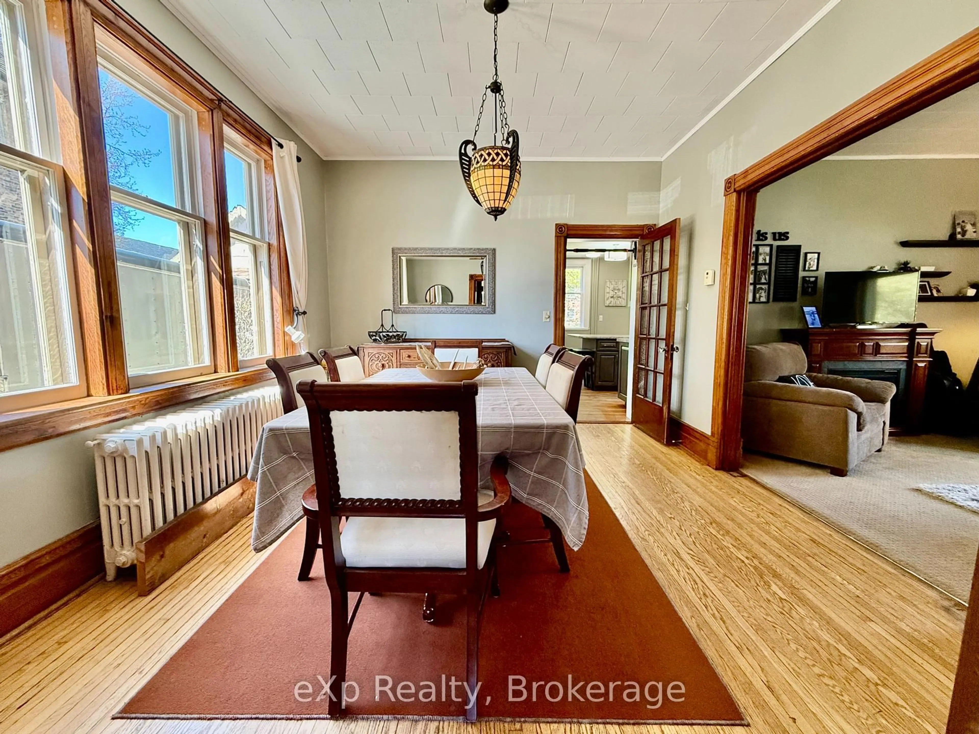Sold conditionally $449,900
Escape clauseThis property is sold conditionally, on the buyer selling their existing property.
Contact us about this property
Highlights
Estimated valueThis is the price Wahi expects this property to sell for.
The calculation is powered by our Instant Home Value Estimate, which uses current market and property price trends to estimate your home’s value with a 90% accuracy rate.Not available
Price/Sqft$202/sqft
Monthly cost
Open Calculator
Description
Welcome to 506 9th Avenue, Hanover where timeless charm meets everyday comfort. This beautifully maintained home is full of character and offers the perfect blend of traditional and modern updates. Sitting on a generous lot within walking distance to downtown shops, restaurants, and amenities, its the kind of property that truly feels like home. Step inside and you'll be greeted by a classic entryway and a grand wooden staircase that sets the tone for the rest of the home. The main floor features a spacious great room, a formal dining area perfect for family dinners, a convenient 2-piece bath, and a bright, updated kitchen complete with a second staircase leading to the upper level. Upstairs, you'll find four generous bedrooms, a full bathroom, and a cozy reading nook or sitting area ideal for relaxing with a good book. Outside, enjoy a large, private backyard with mature trees, multiple sitting areas, and a detached garage. Whether you're sipping coffee on the covered front porch or entertaining in the backyard, this home offers charm, space, and a welcoming atmosphere.
Property Details
Interior
Features
Exterior
Features
Parking
Garage spaces 1
Garage type Detached
Other parking spaces 0
Total parking spaces 1
Property History
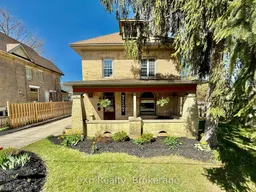 30
30