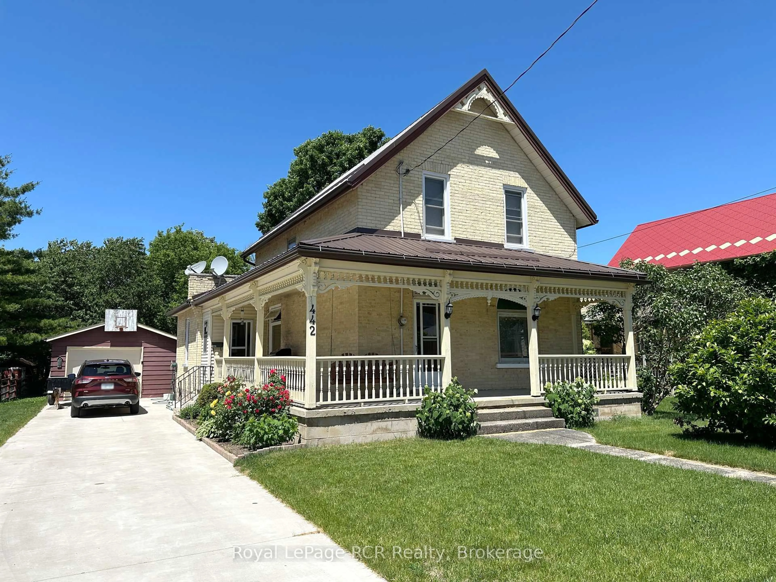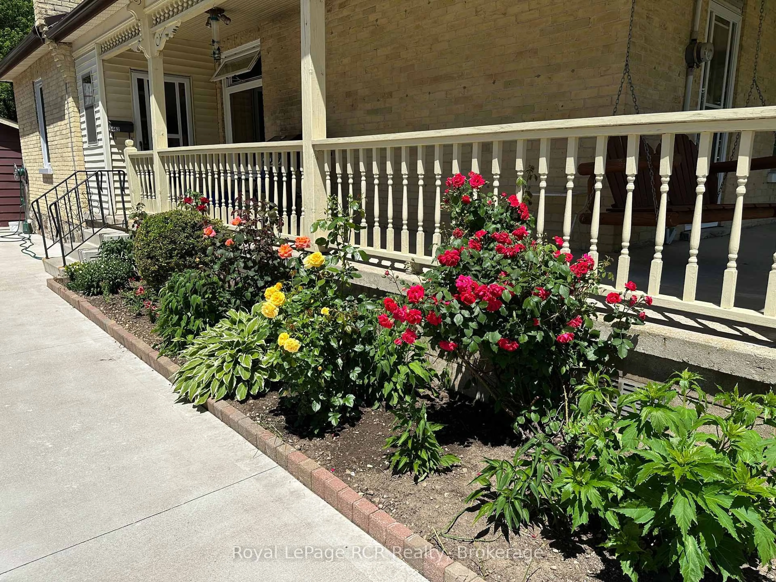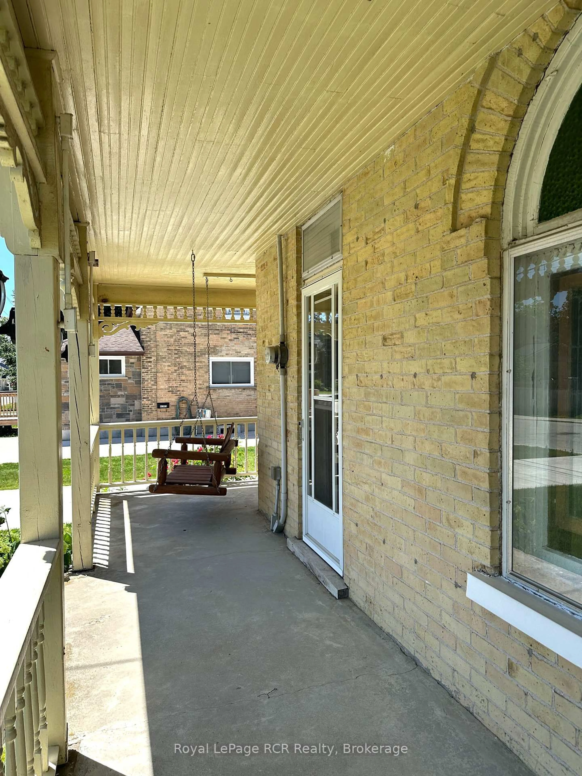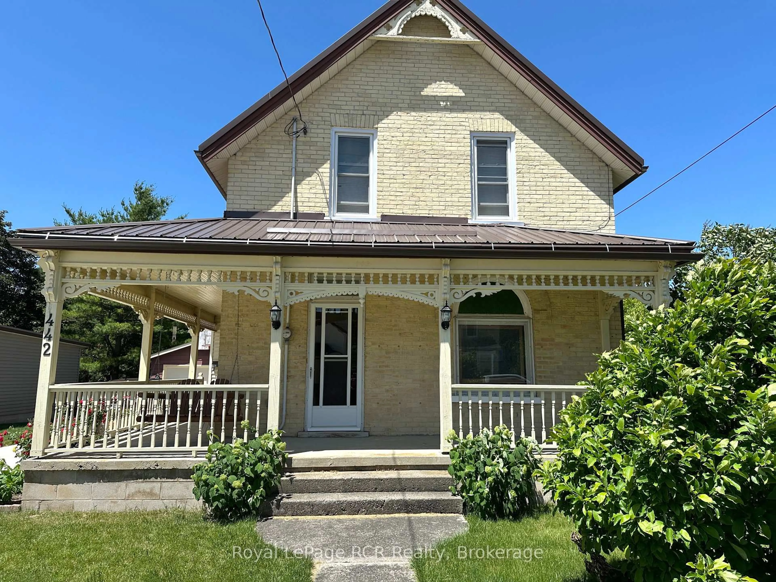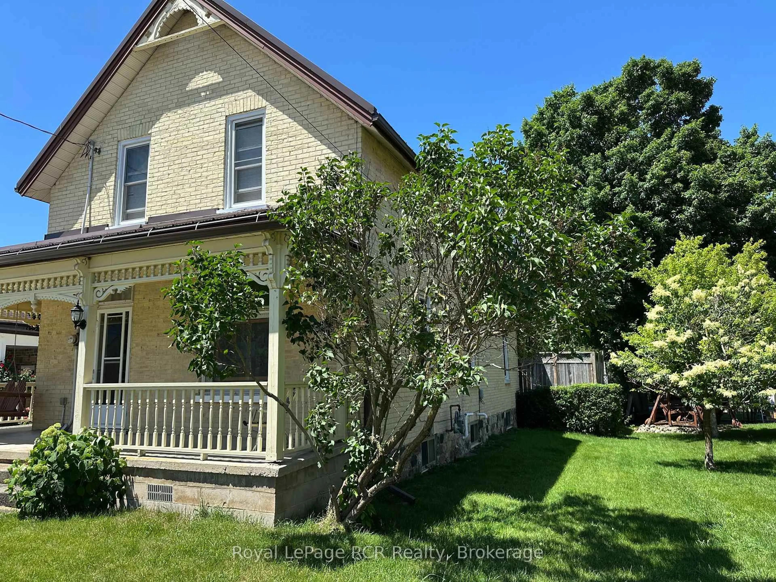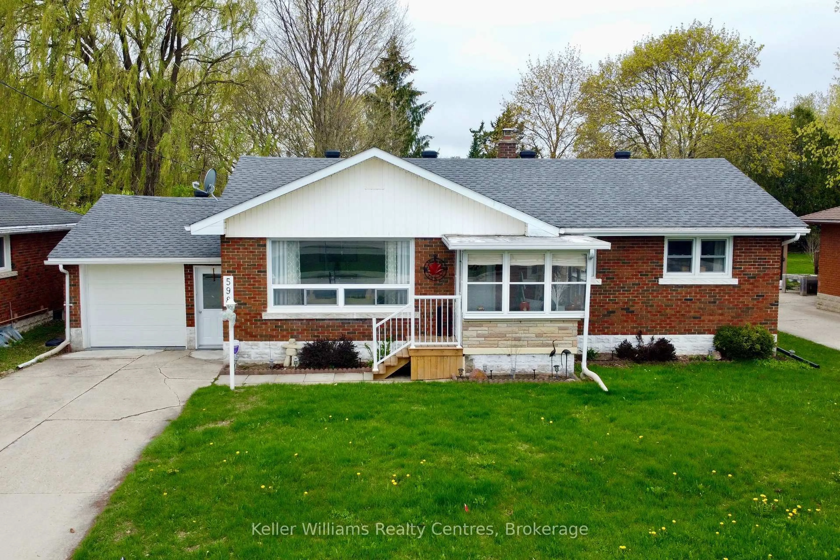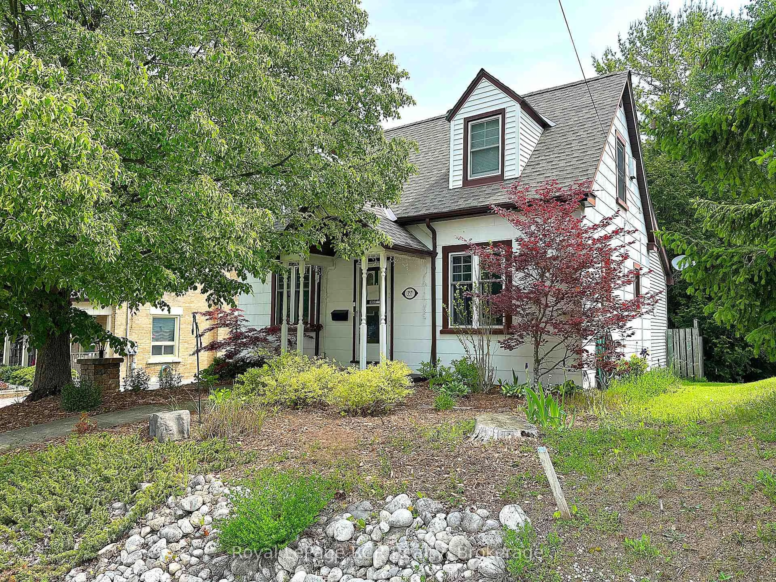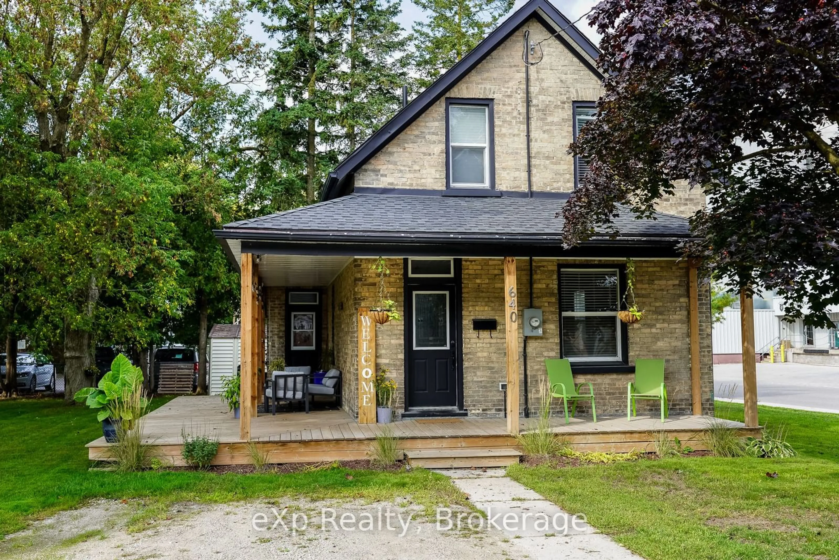442 11th St, Hanover, Ontario N4N 1S7
Contact us about this property
Highlights
Estimated ValueThis is the price Wahi expects this property to sell for.
The calculation is powered by our Instant Home Value Estimate, which uses current market and property price trends to estimate your home’s value with a 90% accuracy rate.Not available
Price/Sqft$386/sqft
Est. Mortgage$2,104/mo
Tax Amount (2025)$2,212/yr
Days On Market8 hours
Description
Well maintained 1.5 storey brick home is centrally located in Hanover near restaurants, stores and 2 blocks walking distance to Hanover Heights School. This 4 bed, 2.5 bath home has had many updates over the years including windows, concrete driveway, metal roof, furnace, air exchanger, added attic insulation and spray foamed walls in the basement. Spend these warm Summer mornings and evenings on the covered porch swing surrounded by the original decorative woodwork. Head inside to a large eat-in kitchen that is ready for your imagination. Spacious family room with cozy electric fireplace, formal dining room with original wood pocket doors, main floor bedroom that is great or a home office, separate 2 pc bath, and walk out to your rear deck. Upstairs you will find 3 nice sized bedrooms with high ceilings and 4 pc bath. Basement offers you plenty of storage, 3 pc bath and the possibility for a rec room. This home is also complete with a 16 x 24 garage and appliances within the home are included as well. Finished with all the gorgeous original woodwork throughout, this home could be a great option for you and your family to move in grow!
Property Details
Interior
Features
Bsmt Floor
Other
5.79 x 3.66Other
2.44 x 2.44Bathroom
2.44 x 1.833 Pc Bath
Utility
5.79 x 3.66Combined W/Laundry
Exterior
Features
Parking
Garage spaces 1
Garage type Detached
Other parking spaces 4
Total parking spaces 5
Property History
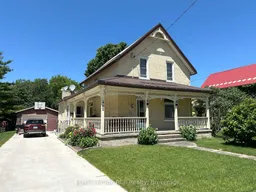 43
43
