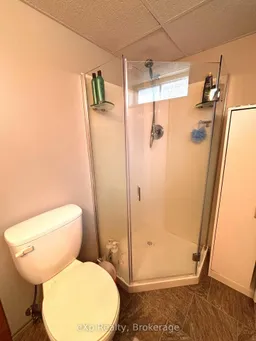This neat and tidy brick bungalow sits proudly on a quiet, extra-wide residential street in a desirable area of Town. This low-maintenance home backs onto Dawnview School, making it an attractive option for young families and is also a short distance to other amenities. The main floor provides an updated, spacious eat-in kitchen with tile backsplash, loads of cabinetry and a stainless-steel appliance package (gas kitchen stove). The living room is filled with natural light from the picture window and is also generous in size. Crown moulding adds a polished touch to both kitchen and living room. Three bedrooms are found on the main floor with one conveniently converted to laundry, but hook-ups remain in the basement, should you choose to move the appliances. A well-proportioned recreation room is ideal for family fun and the adjacent spare room makes a great playroom to house the kids toys. Two more bedrooms can be found on the lower level along with a 3 pc. bathroom. An oversize utility room could house gym equipment or double as a craft room. There is no shortage of storage inside or out! The detached garage is a versatile structure while the 10 x 10 ft shed (with skylights) stores your garden equipment. A partially fenced lot, double concrete driveway, extended front porch in a well-established neighborhood completes this package. Whether you are a first-time Buyer, young family or retiree, this property has something for everyone!
Inclusions: Fridge, stove, built in microwave & dishwasher, stackable washer & dryer, window coverings & blinds (including motorized in living room), water softener, light fixtures, garden shed
 45
45


