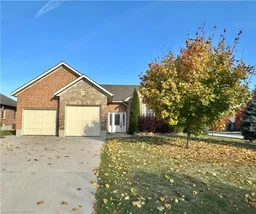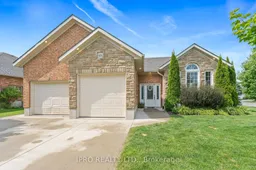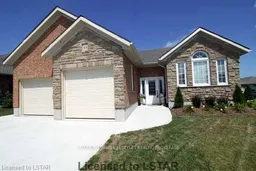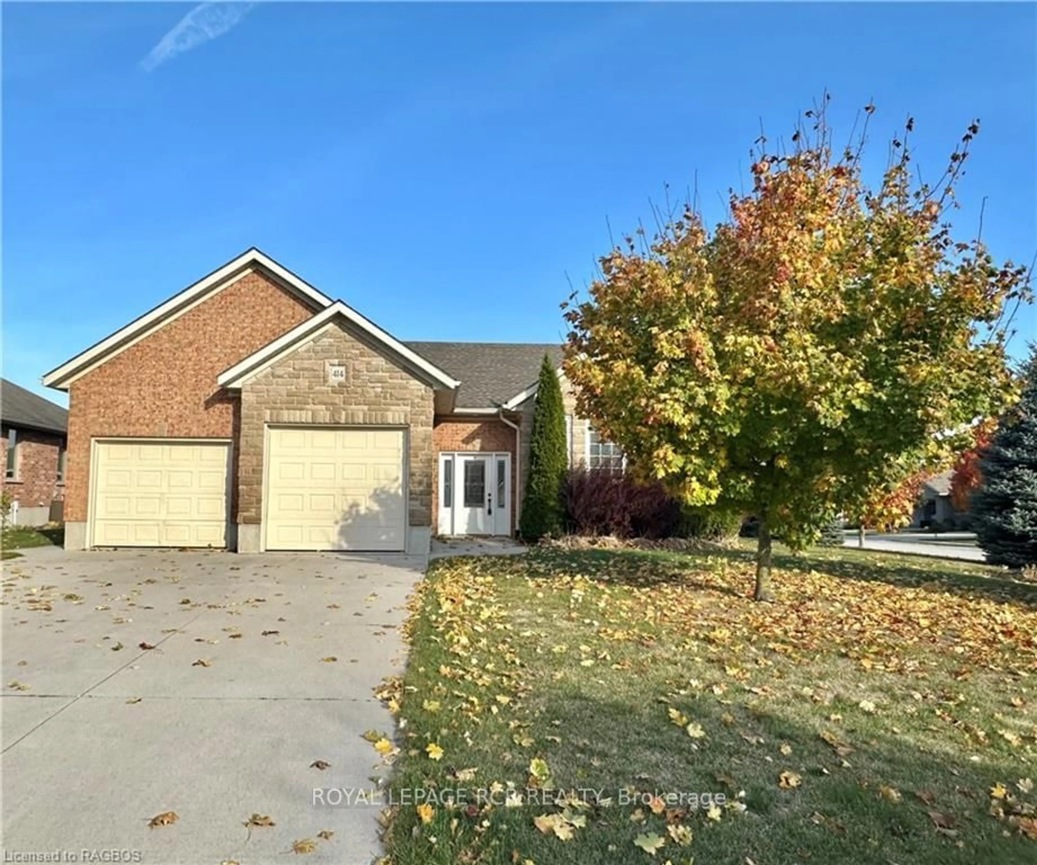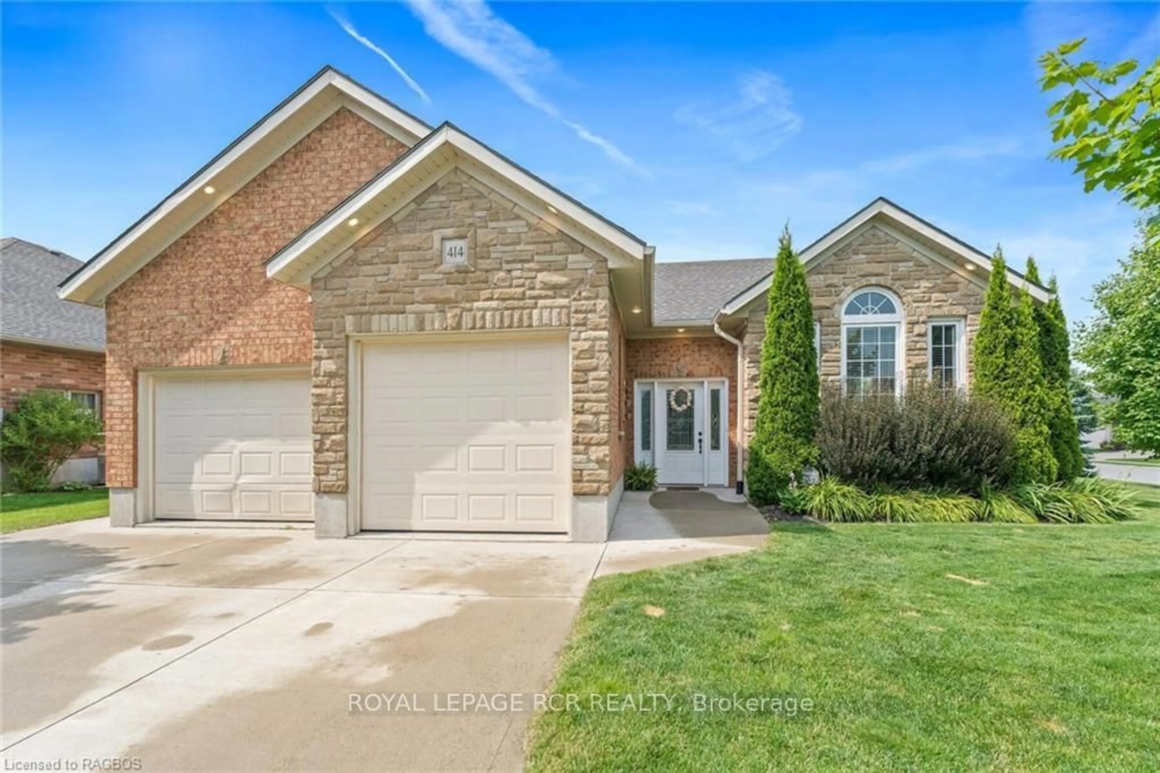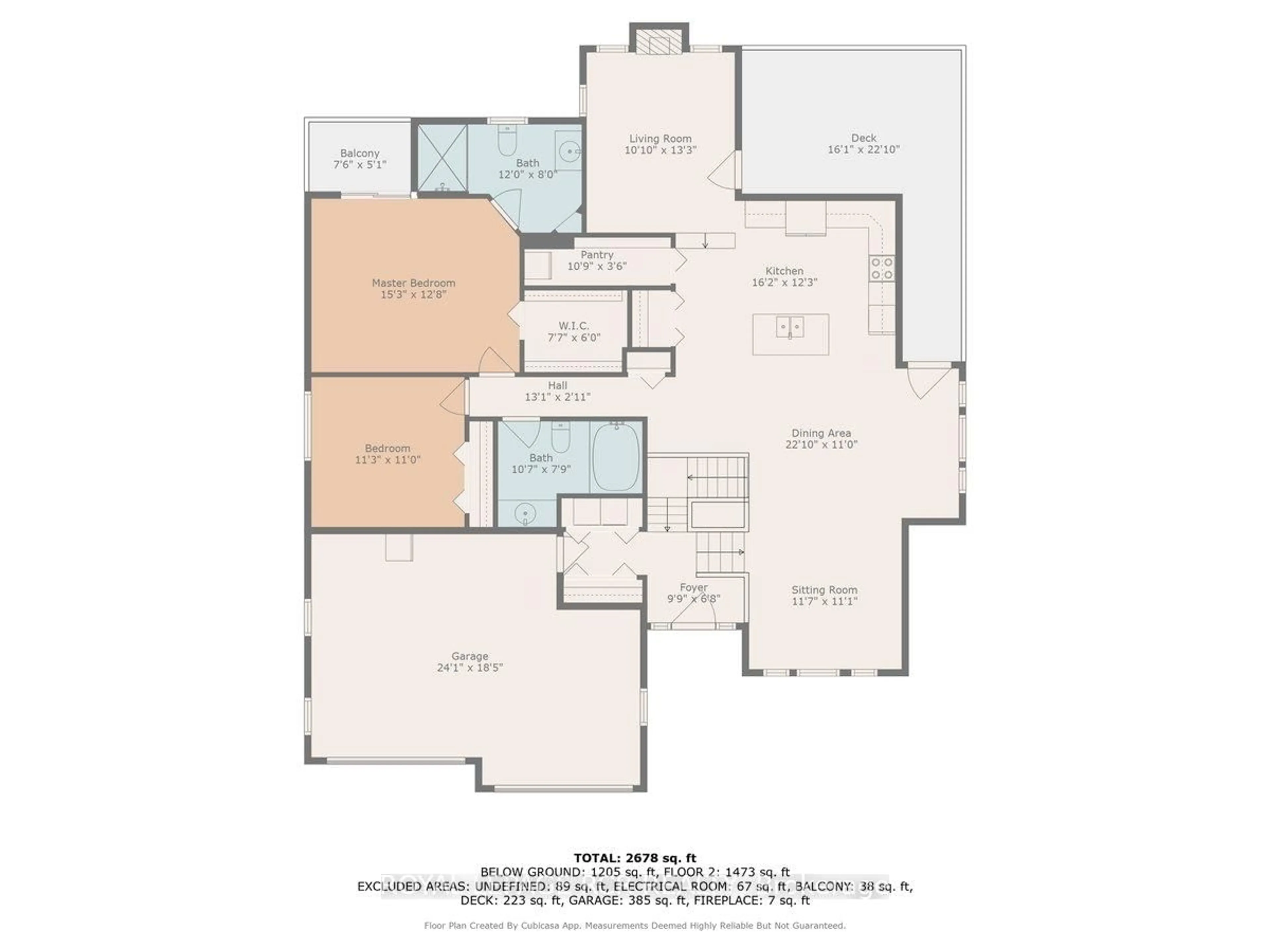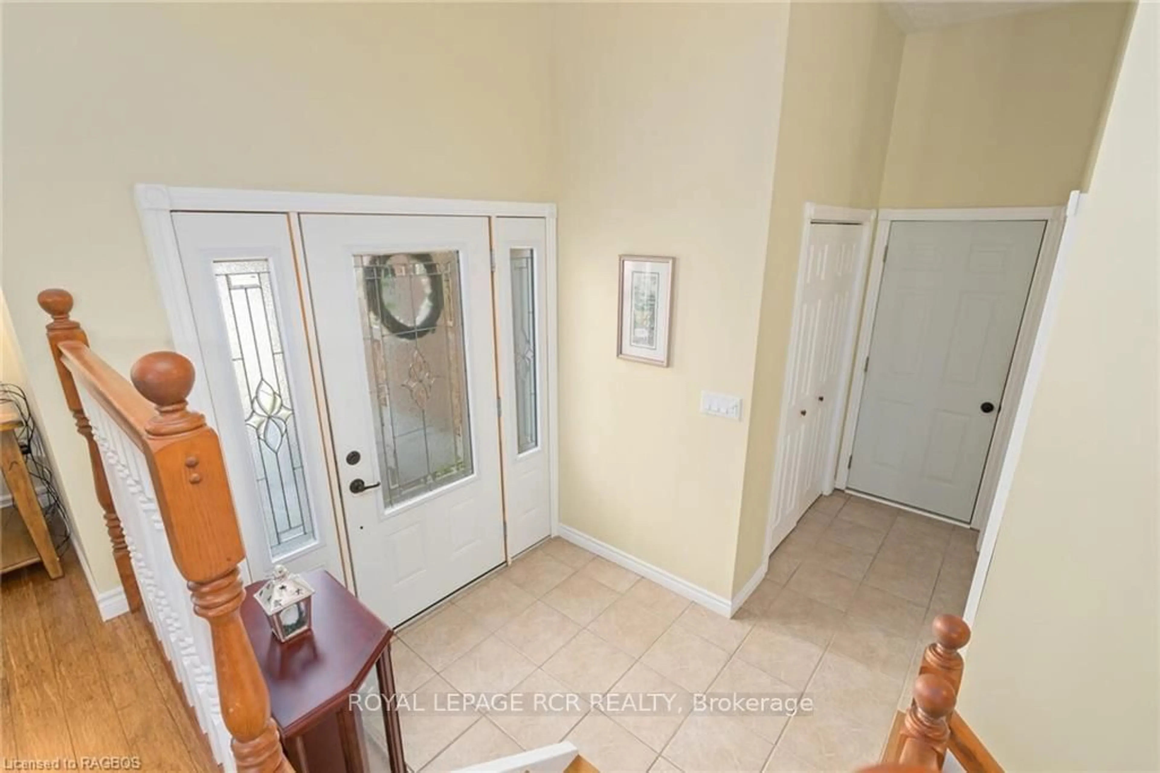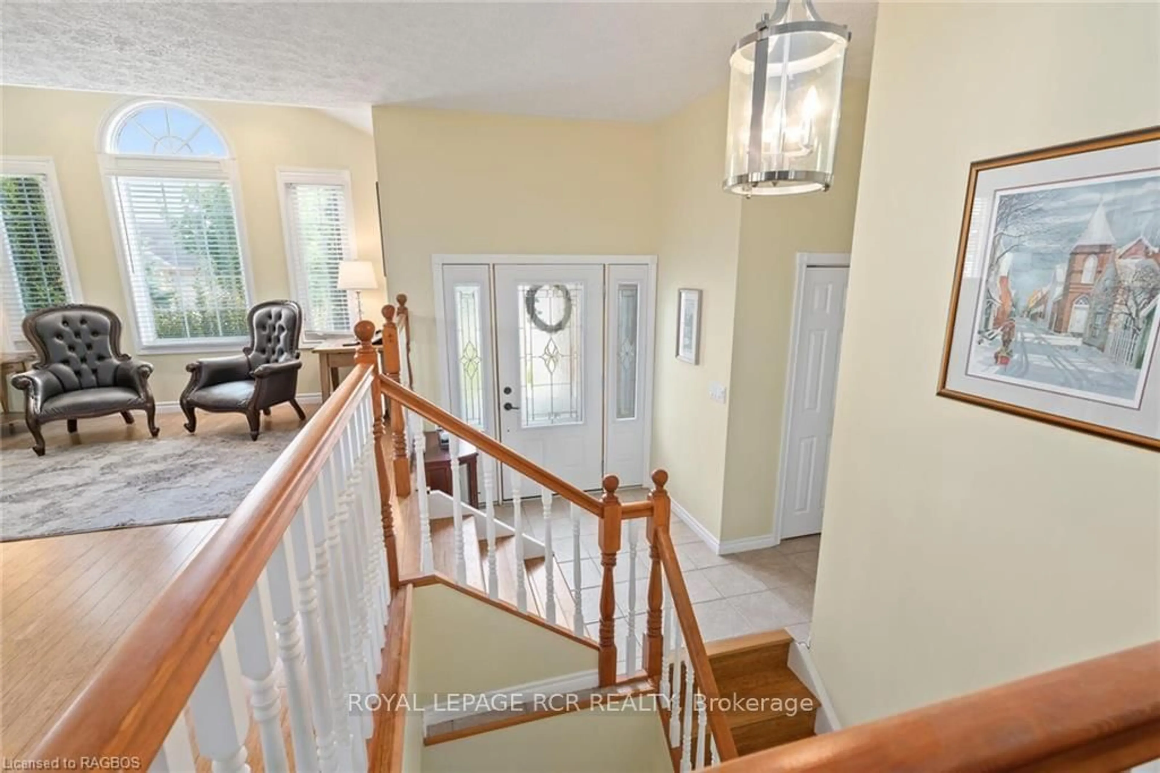414 4TH St, Hanover, Ontario N4N 3V1
Sold conditionally $675,000
Escape clauseThis property is sold conditionally, on the buyer selling their existing property.
Contact us about this property
Highlights
Estimated valueThis is the price Wahi expects this property to sell for.
The calculation is powered by our Instant Home Value Estimate, which uses current market and property price trends to estimate your home’s value with a 90% accuracy rate.Not available
Price/Sqft$532/sqft
Monthly cost
Open Calculator
Description
This immaculate & well-maintained bungalow is situated in one of Hanover's finest neighbourhoods. The main floor of this classy & attractive home features an open concept design, a spacious kitchen with island, appliance package & walk-in pantry, bright dining area & living room, cozy family room with vaulted ceiling & gas fireplace, primary bedroom with patio doors to small deck, walk-in closet & ensuite bath, another bedroom & bathroom and a convenient main floor laundry area. The lower level features a comfortable & spacious rec. room, a third bedroom, 3 piece bath, office/bedroom and storage space. Additional features include F/A gas furnace, central A/C, walkout to large deck from both family & dining rooms, well-appointed landscaping, double car garage & double wide concrete driveway. This home is ready for you to move right in!
Property Details
Interior
Features
Lower Floor
Other
5.51 x 4.65Br
3.63 x 3.3Br
5.2 x 3.65Exterior
Features
Parking
Garage spaces 2
Garage type Attached
Other parking spaces 2
Total parking spaces 4
Property History
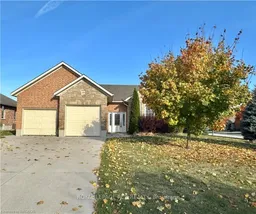 42
42