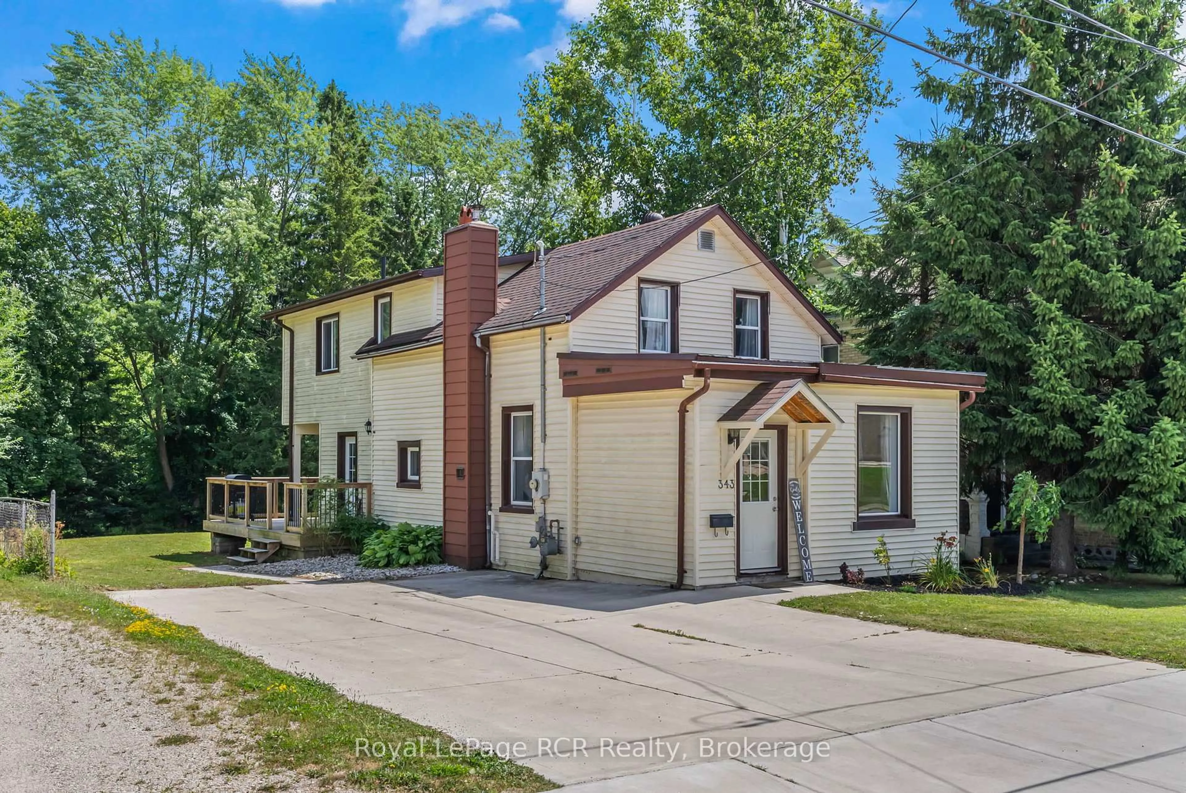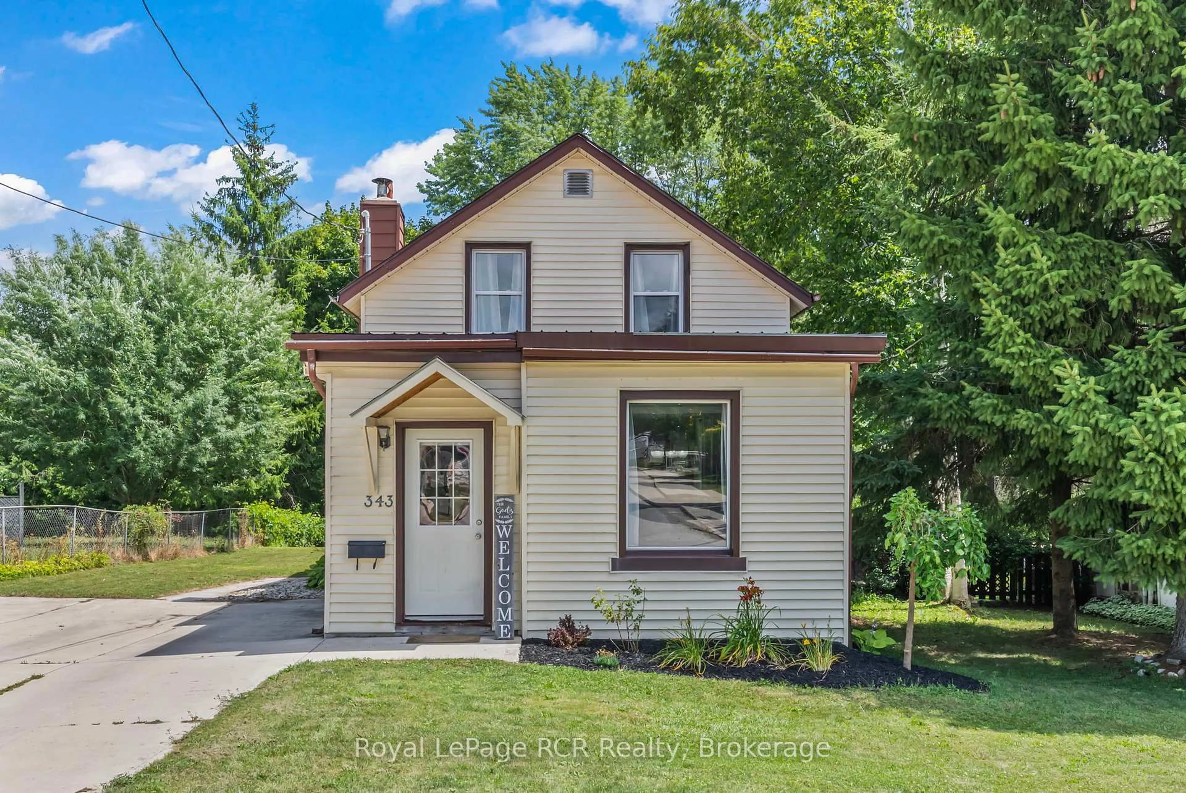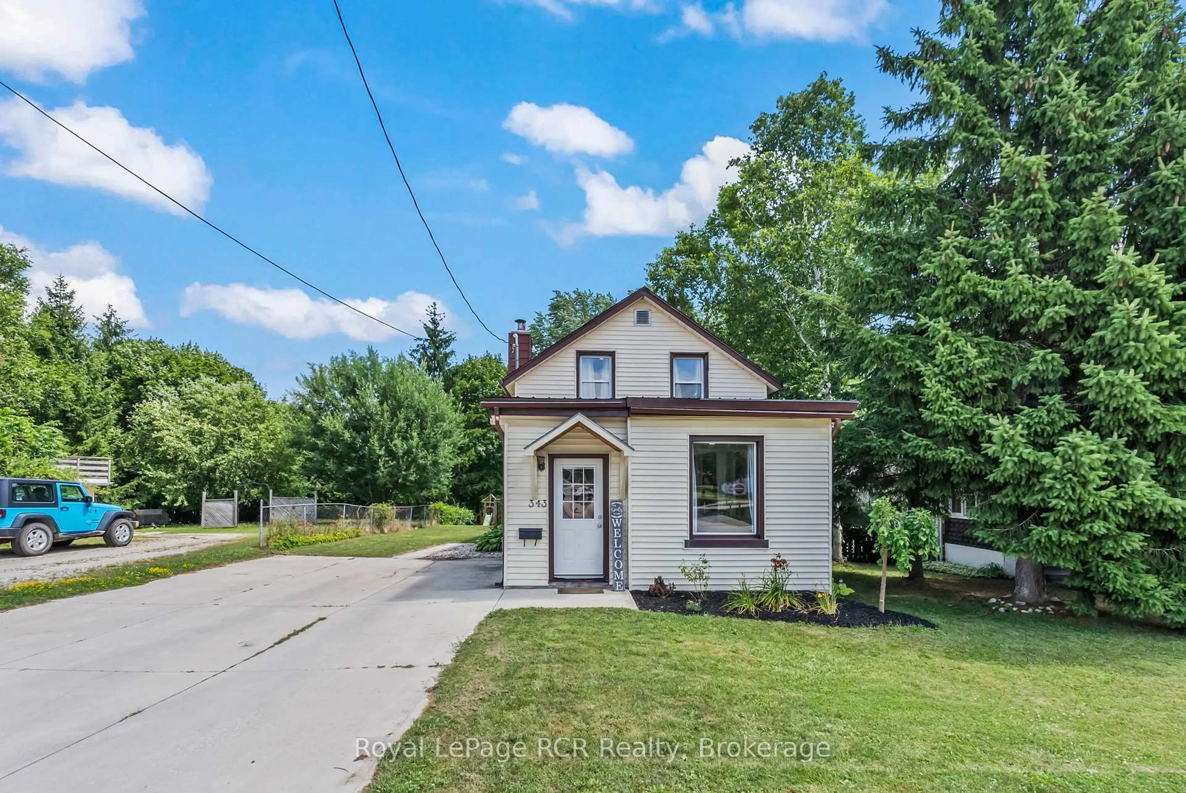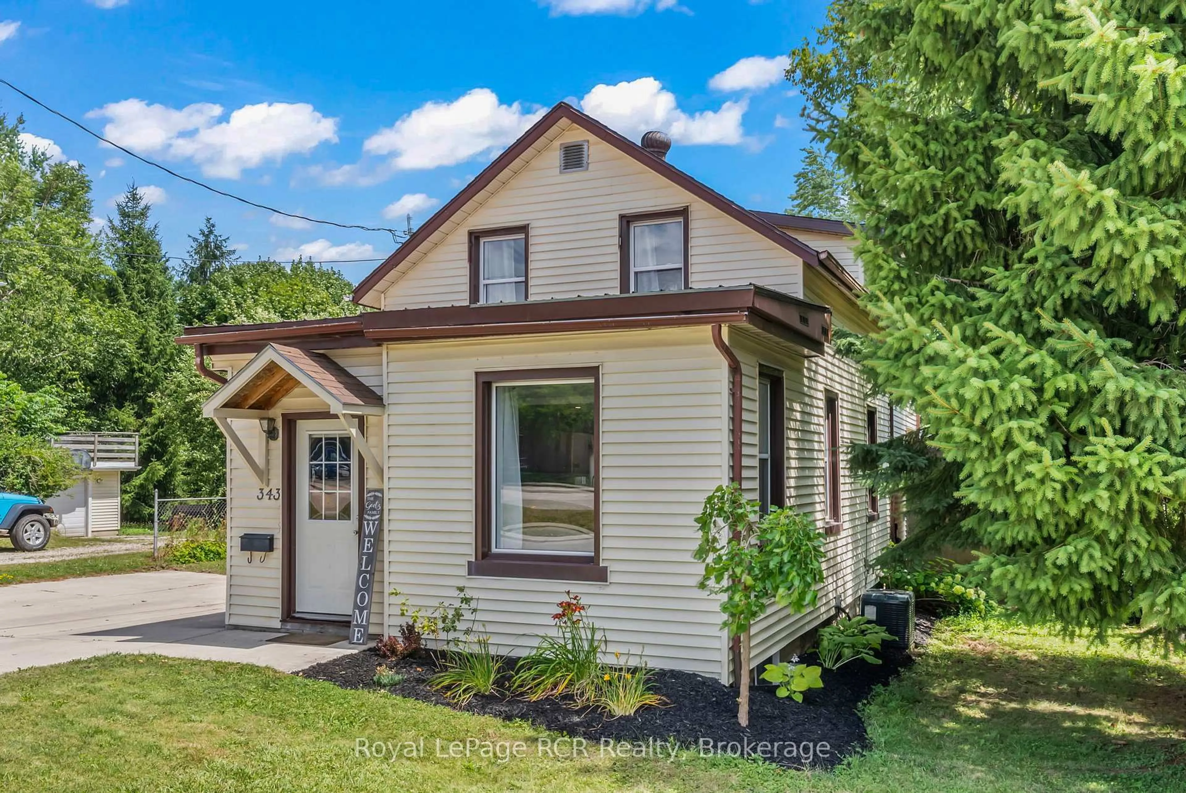343 10th Ave, Hanover, Ontario N4N 2N4
Contact us about this property
Highlights
Estimated valueThis is the price Wahi expects this property to sell for.
The calculation is powered by our Instant Home Value Estimate, which uses current market and property price trends to estimate your home’s value with a 90% accuracy rate.Not available
Price/Sqft$335/sqft
Monthly cost
Open Calculator
Description
Family ready home in Hanover! This fantastic family home, ideally located directly across from Holy Family school and church, is just a short stroll to the downtown Hanover core. The expansive 55x165 lot offers a huge backyard, perfect for play and you can also entertain on the covered back deck. Inside, discover open concept principal rooms and a modern kitchen featuring an island and pantry cabinets. A convenient back mudroom and a 3pc. bath with laundry complete the main floor. The second floor offers 3 comfortable bedrooms and a 4pc. bath. Underneath the vinyl siding is a brick structure. This home has undergone extensive upgrades, including insulation, drywall, mechanics, decking, landscaping, flooring, kitchen and baths, lighting and recent paint, ensuring a move-in-ready experience. Don't miss out, call your Realtor to book your tour today!
Property Details
Interior
Features
Main Floor
Bathroom
2.88 x 2.443 Pc Bath
Living
4.98 x 3.81Kitchen
5.02 x 1.85Dining
5.02 x 3.01Exterior
Features
Parking
Garage spaces -
Garage type -
Total parking spaces 4
Property History
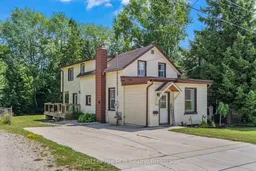 38
38
