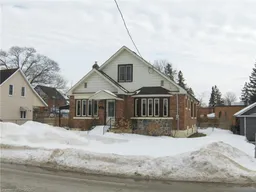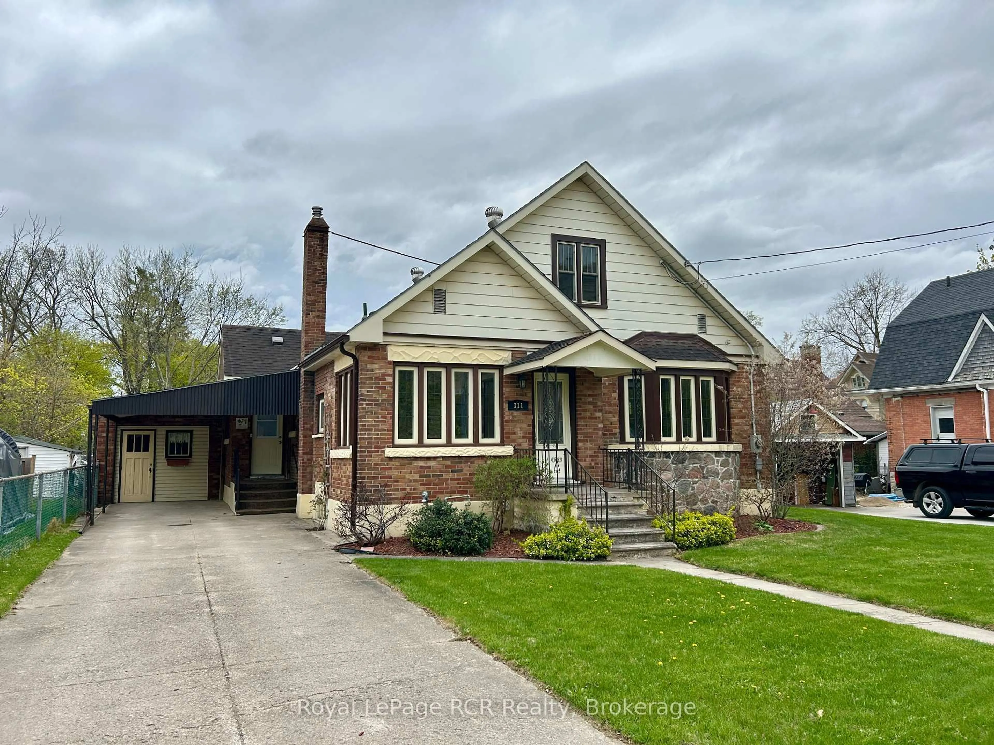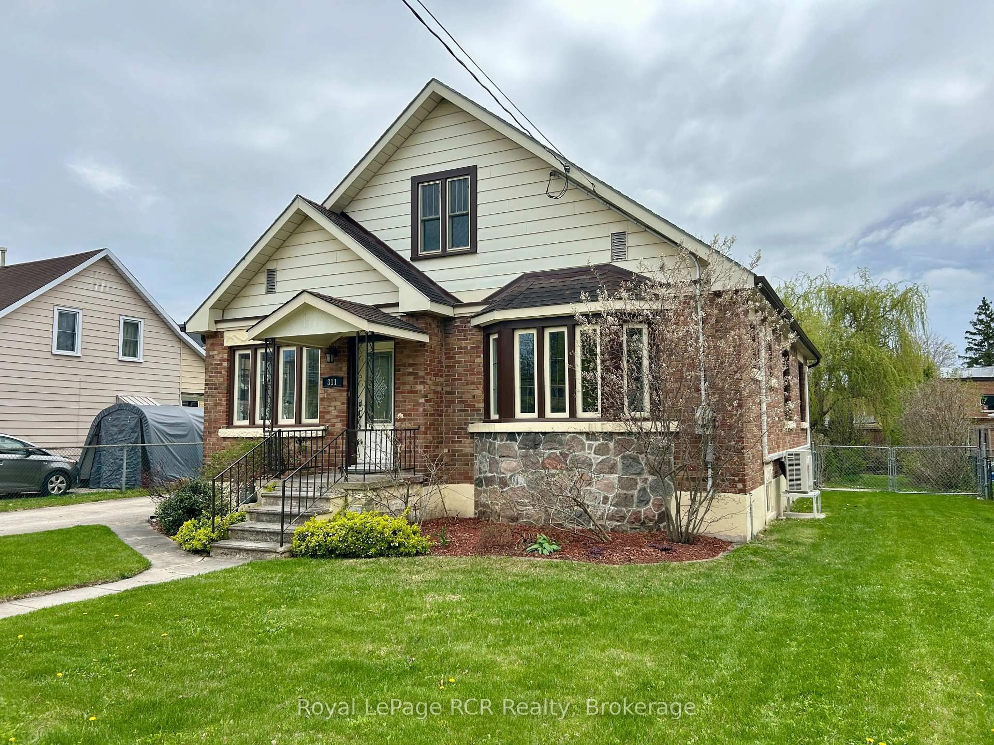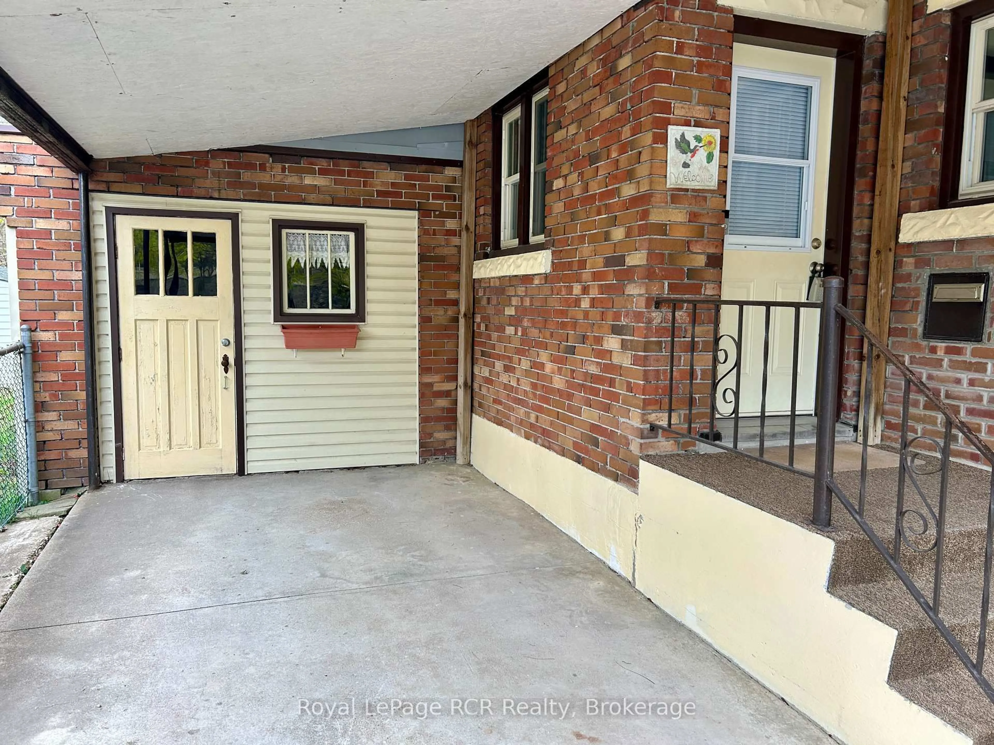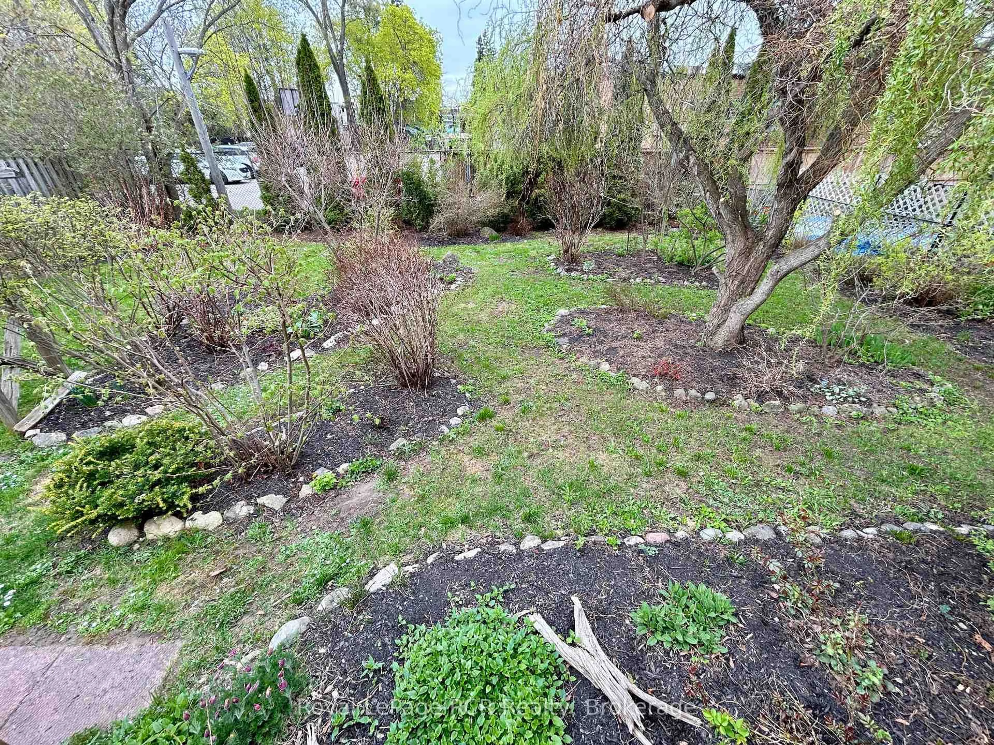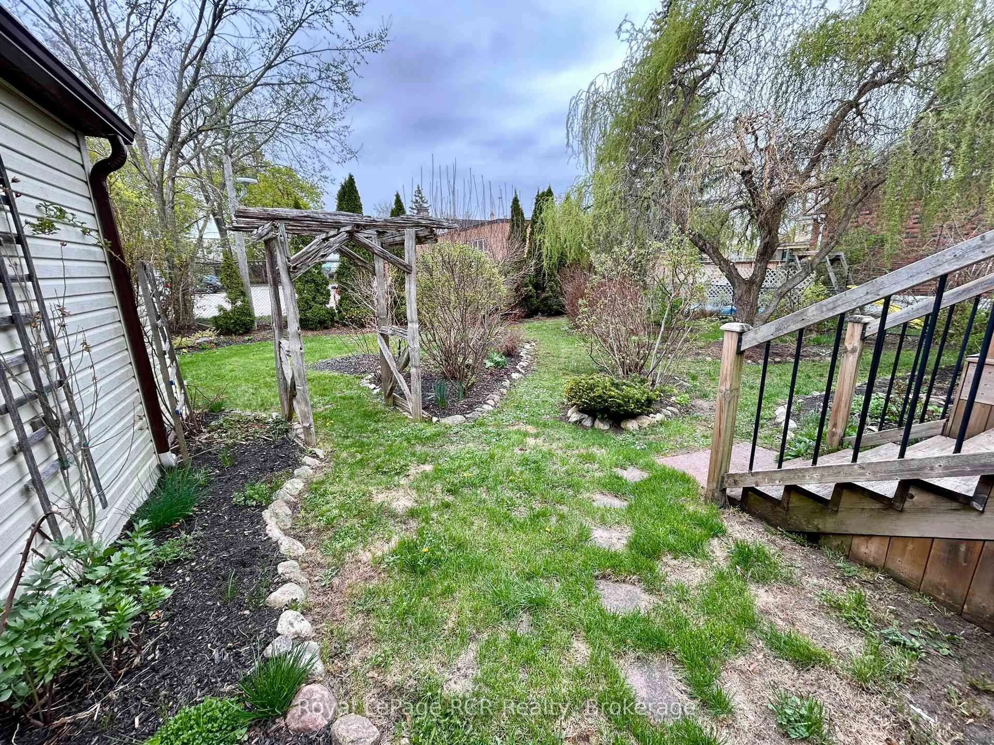311 12th St, Hanover, Ontario N4N 1V5
Contact us about this property
Highlights
Estimated ValueThis is the price Wahi expects this property to sell for.
The calculation is powered by our Instant Home Value Estimate, which uses current market and property price trends to estimate your home’s value with a 90% accuracy rate.Not available
Price/Sqft$248/sqft
Est. Mortgage$1,825/mo
Tax Amount (2024)$3,174/yr
Days On Market20 hours
Description
Fantastic home close to the downtown core. This brick home has a carport, fenced back yard, beautiful perennial gardens and deck. The main level consists of an eat-in kitchen, sunporch, living room, dining room, m/f bedroom, 4pc. bath, mudroom/flex space and laundry. The second level includes 2 large bedrooms and a 2pc. bath. Downstairs has potential to be finished with a large rec room area, a 4th bedroom and an optional former laundry room. The original garage is 10'9'x25'2, but is currently setup as a workshop/storage room. It could easily be converted back into a garage. Upgrades include 2 mini split ductless air conditioners and heat pumps, ext. doors, replaced windows, some paint and more.
Property Details
Interior
Features
Main Floor
Mudroom
4.01 x 3.61Kitchen
4.67 x 4.22Sunroom
4.24 x 2.06Living
4.52 x 3.94Exterior
Features
Parking
Garage spaces -
Garage type -
Total parking spaces 3
Property History
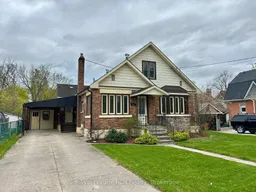 38
38