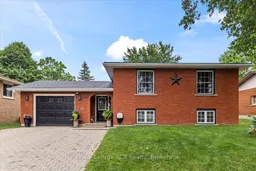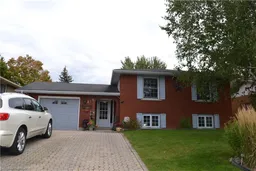Discover the perfect family home that has been beautifully updated from top to bottom over the last few years! As you enter, a spacious foyer sets the tone, showcasing the modern upgrades. The main floor features a warm and inviting living room that seamlessly connects to the eat-in kitchen, equipped with appliances that make cooking a joy. Enjoy delightful family dinners in the separate dining area, along with three cozy bedrooms and a stylishly designed bathroom. The lower level is thoughtfully crafted for versatility, ideal for accommodating extended family or guests. The large recreation room features a bar and a cozy gas fireplace, creating a welcoming atmosphere. You'll also find a bathroom and two additional bedrooms that can function as a guest room, home office, or an in-law suite. With ample storage space and a convenient laundry room, this level truly has everything you need. Parking is a breeze with an attached garage and a double-wide driveway, ensuring plenty of space for family and friends. Don't let this opportunity slip away. Schedule a showing today and find out why this home is a great choice for your family!
Inclusions: refrigerator, stove, dishwasher, washer, dryer, window coverings, garage fridge, patio set on deck





