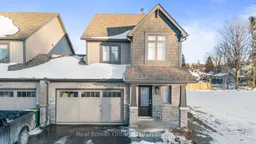Welcome to Mullin Street, where modern design meets small-town charm! This never-lived-in 3-bedroom, 2.5-bathroom end-unit row home is located in a rapidly growing Markdale community, offering the perfect combination of comfort, convenience, and potential. The proximity to Beaver Valley Ski Club makes it an excellent option for seasonal rentals or a cozy ski chalet, offering easy access to winter sports and outdoor adventures. Step inside to a bright, open-concept main floor featuring stylish tile flooring, a contemporary kitchen with sleek stainless steel appliances, and a spacious living area ideal for both relaxing and entertaining. Upstairs, the primary suite includes a private ensuite, while two additional bedrooms provide plenty of space for family, guests, or a home office.Enjoy the added convenience of a 1.5-car attached garage, perfect for extra storage or parking during the winter months. Located just minutes from downtown Markdale, the Markdale Golf & Curling Club, the new Beaver Crest Community School, and the state-of-the-art hospital, this home is ideal for families and professionals.Whether you're looking for a place to call home year-round or seeking a profitable rental in a growing area, this property offers incredible potential.This home has never been lived inmove in and make it your own!
Inclusions: Fridge, Stove, Range Hood, Microwave, Washer, Dryer,
 29
29


