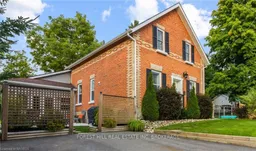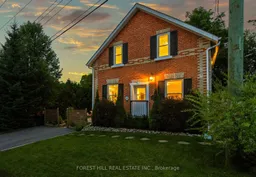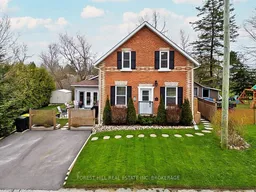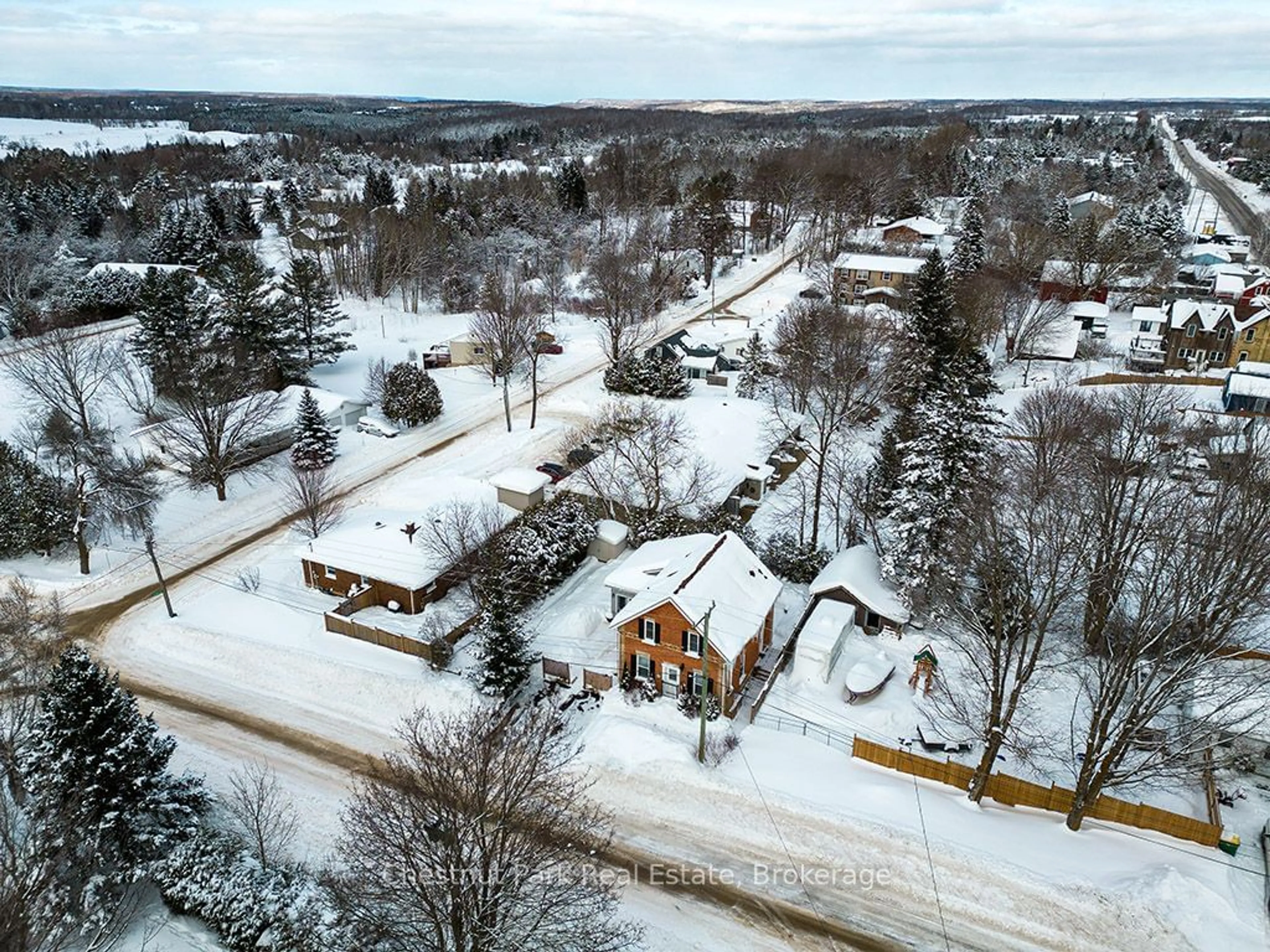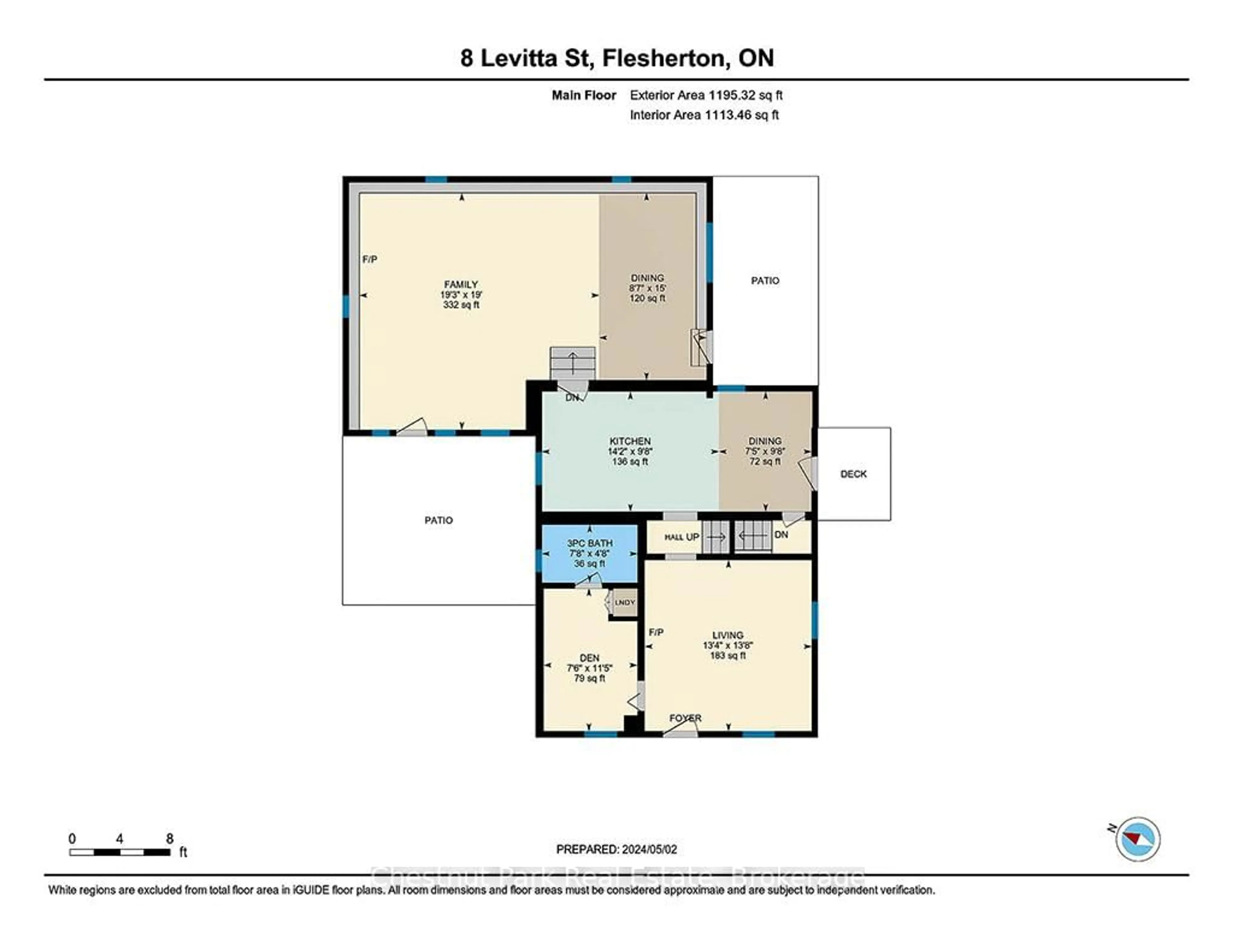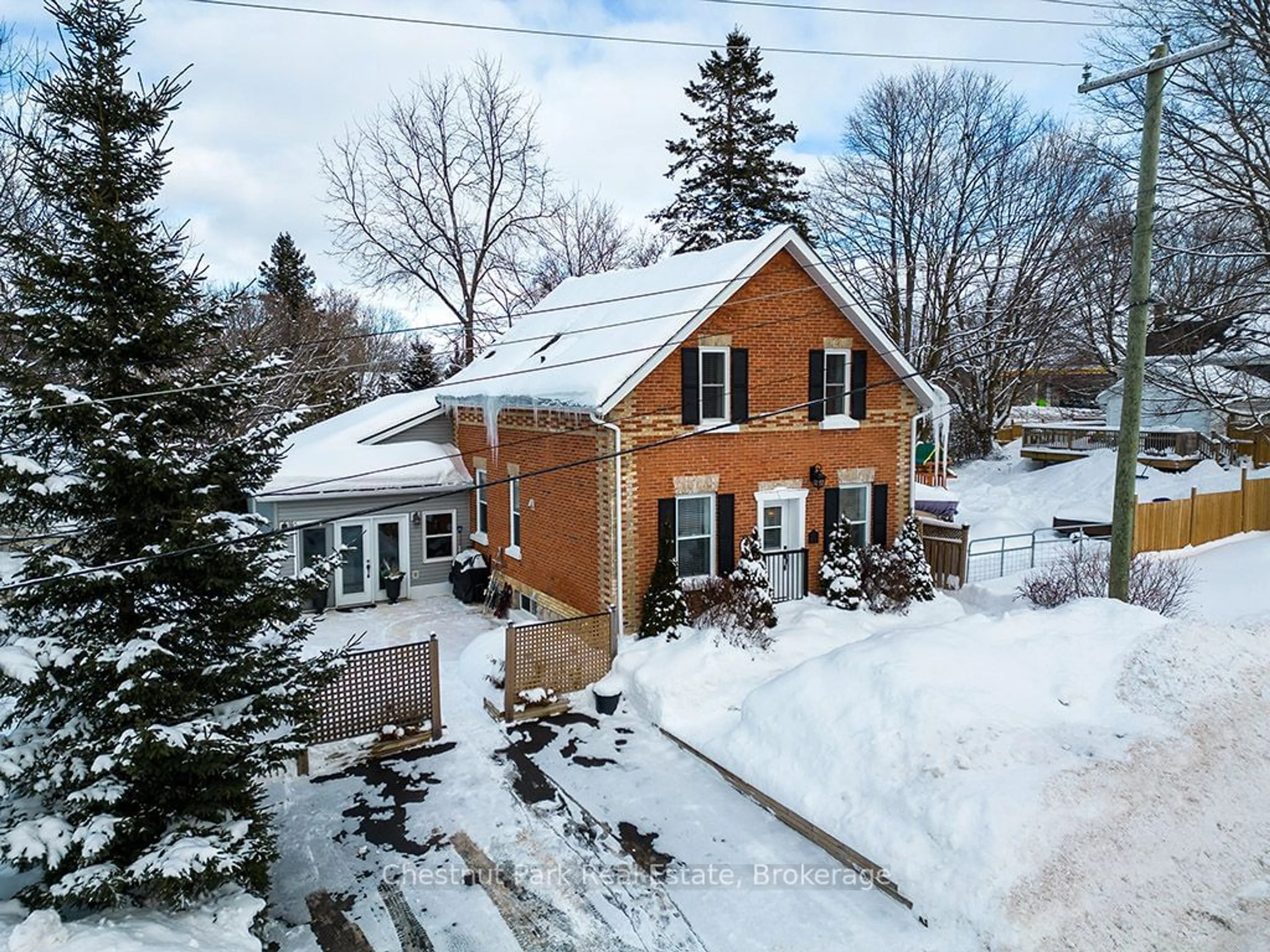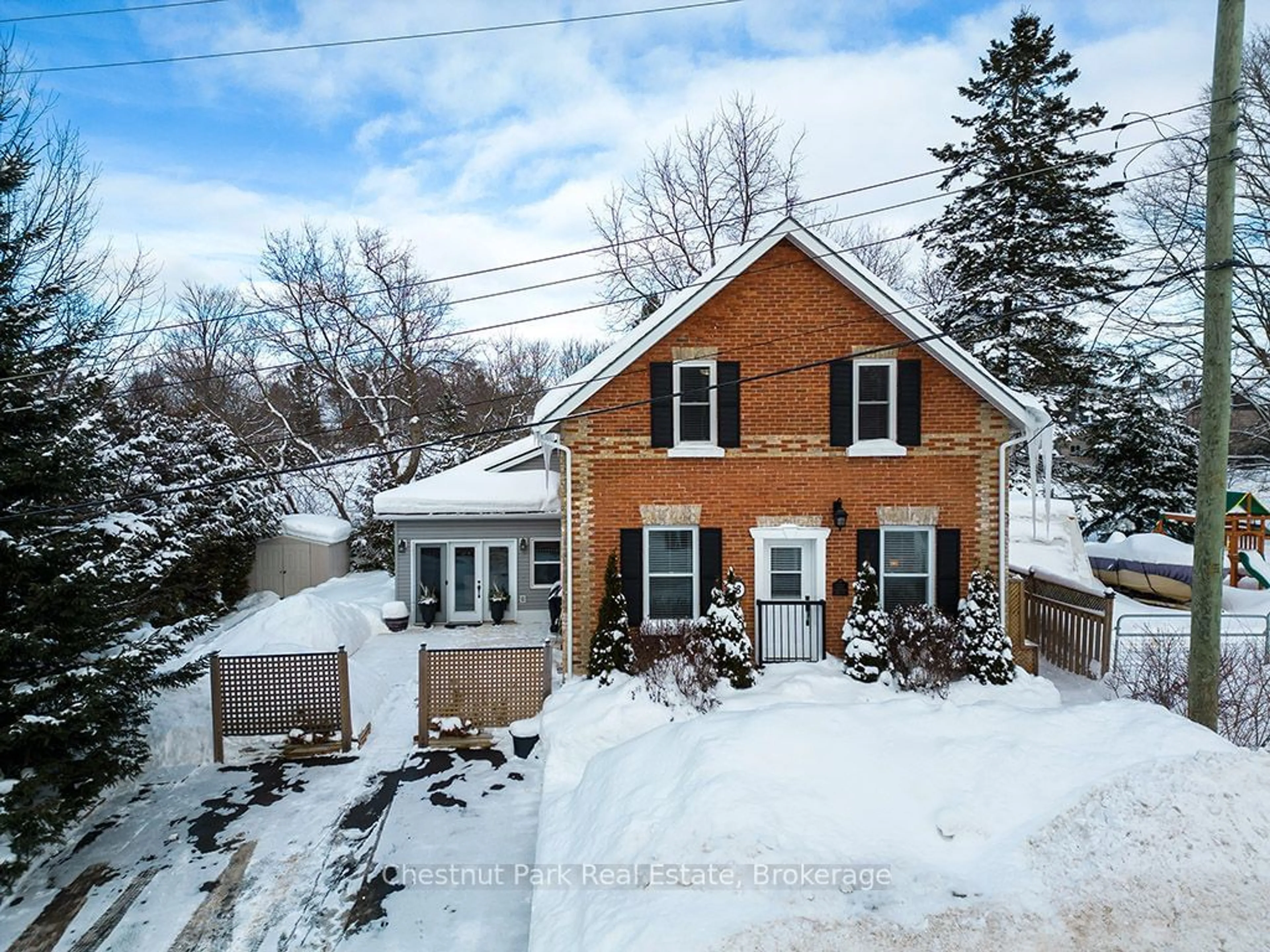8 LEVITTA St, Grey Highlands, Ontario N0C 1E0
Contact us about this property
Highlights
Estimated ValueThis is the price Wahi expects this property to sell for.
The calculation is powered by our Instant Home Value Estimate, which uses current market and property price trends to estimate your home’s value with a 90% accuracy rate.Not available
Price/Sqft$347/sqft
Est. Mortgage$2,555/mo
Tax Amount (2024)$3,262/yr
Days On Market70 days
Description
Step into this beautifully renovated farmhouse where modern comfort meets rustic charm. With nothing left to do but move in! Nestled on a private, low maintenance lot with beautiful perennial gardens, privacy hedge, relaxing patios, and fenced in yard. A wonderful family home or weekend getaway, with 3 bedrooms and possible 4th, 2 full bathrooms, on 2 levels with family room and 3 cozy fireplaces. Easy to maintain with laminate flooring throughout. Cheerfully bright with windows facing every direction to enjoy the sunrise and sunsets. The extra-large family room is a standout, featuring a striking brick accent wall, in- floor heating and an abundance of natural light making it a perfect space for entertaining friends and family. Everyone's favorite space, it accommodates a large dining room table, several choices for sitting, and lots of space to store your gear. Walk from here to the yard where a tranquil setting awaits. The modern kitchen is the heart of the home. Well designed with coffee bar, stainless steel appliances and great use of space. Doors lead to the bright and airy living room with Juliette balcony and fireplace. Convenient main floor laundry and professionally designed gym. This is a convertible space if you require and 4th bedroom. 3pc bath with shower complete the main level. The upper level is home to 3 bedrooms and upgraded 3pc bath with shower. The primary suite is spacious with walk in closet and fireplace. The property is just a few minutes from Beaver Valley Ski Club, Beaver River for tubing, fishing and canoeing, Bruce Trail hiking and trendy Village of Flesherton where restaurants and trendy shops await. Outdoor enthusiasts will love the year-round recreation opportunities and easy upkeep the property offers. Whether you are looking for a cozy weekend retreat or a stylish full- time residence this character filled farmhouse is a rare find. Don't miss your chance to experience the perfect blend of charm, convenience, and modern living.
Property Details
Interior
Features
Main Floor
Kitchen
4.32 x 2.93B/I Microwave / Laminate / W/O To Yard
Dining
2.26 x 2.93Combined W/Kitchen / W/O To Deck
Living
4.07 x 4.18Fireplace / Juliette Balcony / Large Window
Den
2.29 x 3.49Laminate / Combined W/Laundry / 3 Pc Bath
Exterior
Features
Parking
Garage spaces -
Garage type -
Total parking spaces 2
Property History
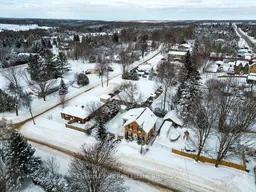 50
50