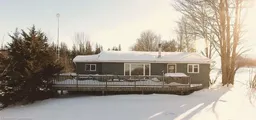For more info on this property, please click the Brochure button. Escape to peace and privacy in this move in ready, charming 3-bedroom cabin, set on 1.921 serene acres with endless views of rolling hills. Nestled in nature and yet minutes to the top of Beaver Valley Ski Hill and several Bruce Trail access points, this charming retreat is perfect for outdoor enthusiasts and those seeking relaxation. Step inside to find a warm and inviting interior with rustic charm and modern comforts. Features a large mudroom with plenty of storage for skis and gear; the open-concept living/dining/kitchen is tastefully decorated with reclaimed barnboard and has lovely hardwood floors. Each bedroom is tastefully designed, offering a comfortable and tranquil escape after a day of adventure. Outside, enjoy the best of outdoor living - soak in the wood-fired hot tub, gather around the fire pit under a star-filled sky, or sip your morning coffee on the spacious wrap-around deck which offers sunrise to sunset views, of the lovely countryside. Truly a four season getaway, whether you're here for skiing, hiking, or simply unwinding, this secluded retreat offers the perfect balance of comfort, privacy, and natural beauty. An ideal getaway for year-round relaxation and adventure.
Inclusions: Dryer,Furniture,Hot Tub,Hot Water Tank Owned,Microwave,Refrigerator,Smoke Detector,Stove,TV Tower/Antenna,Window Coverings
 27
27

