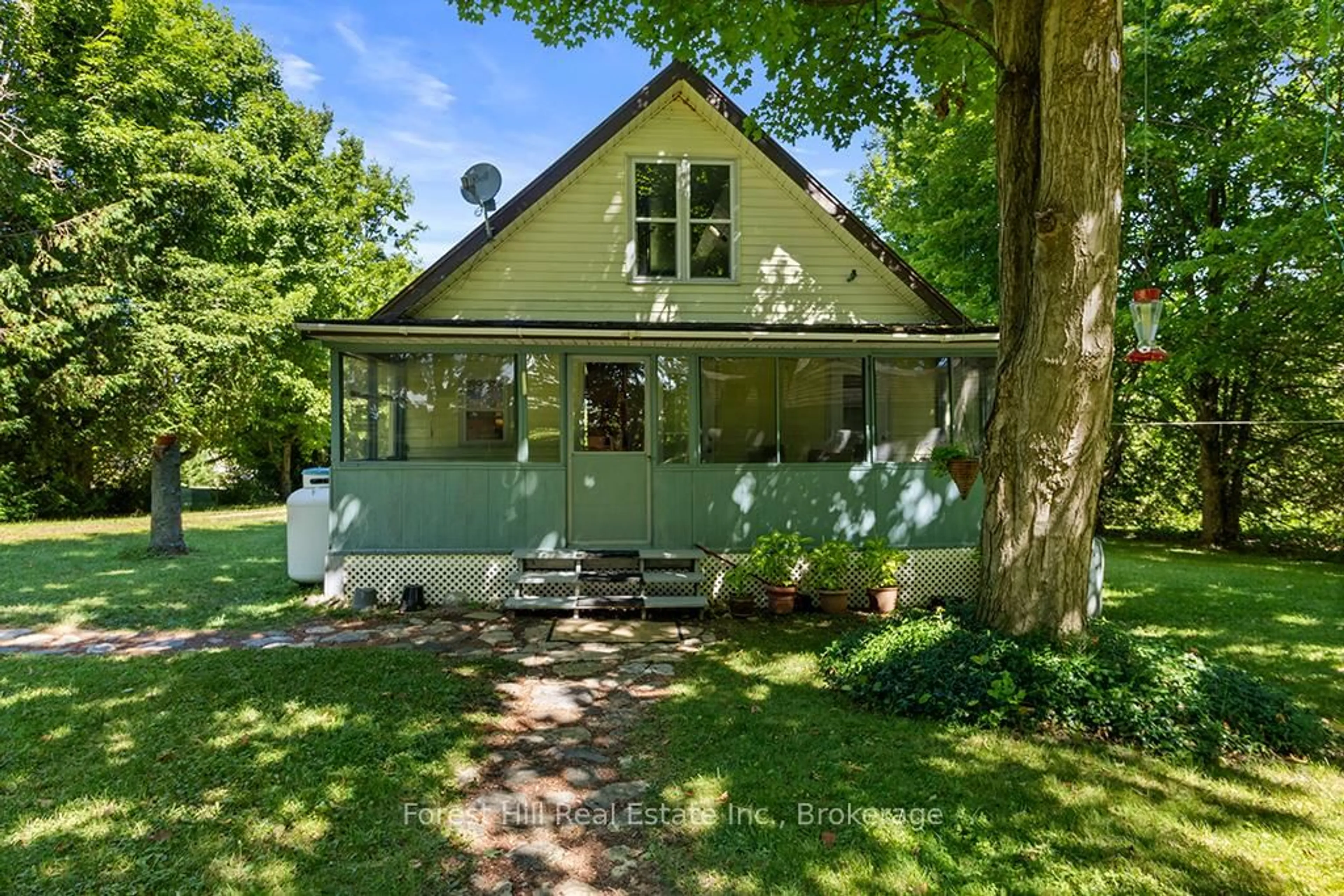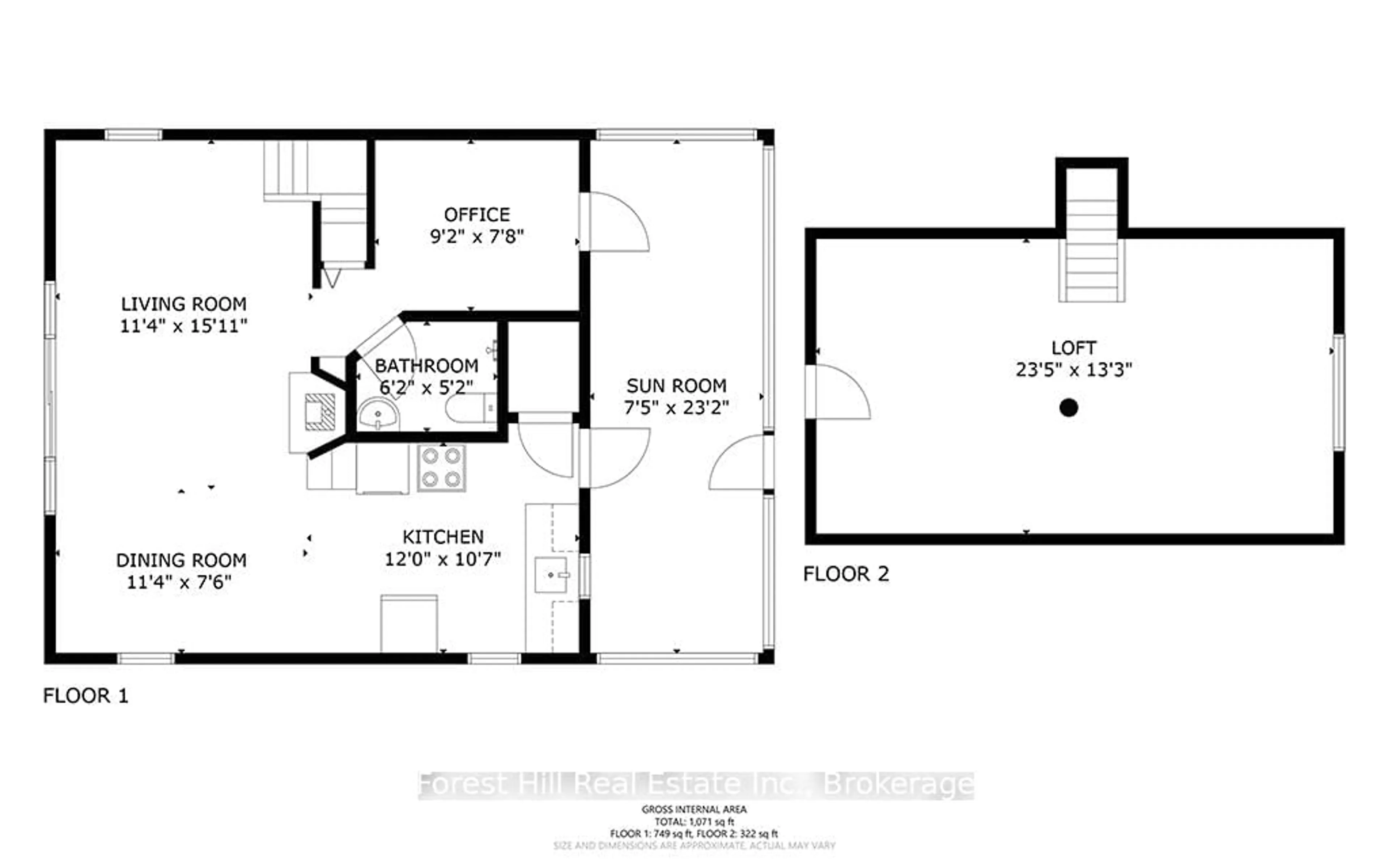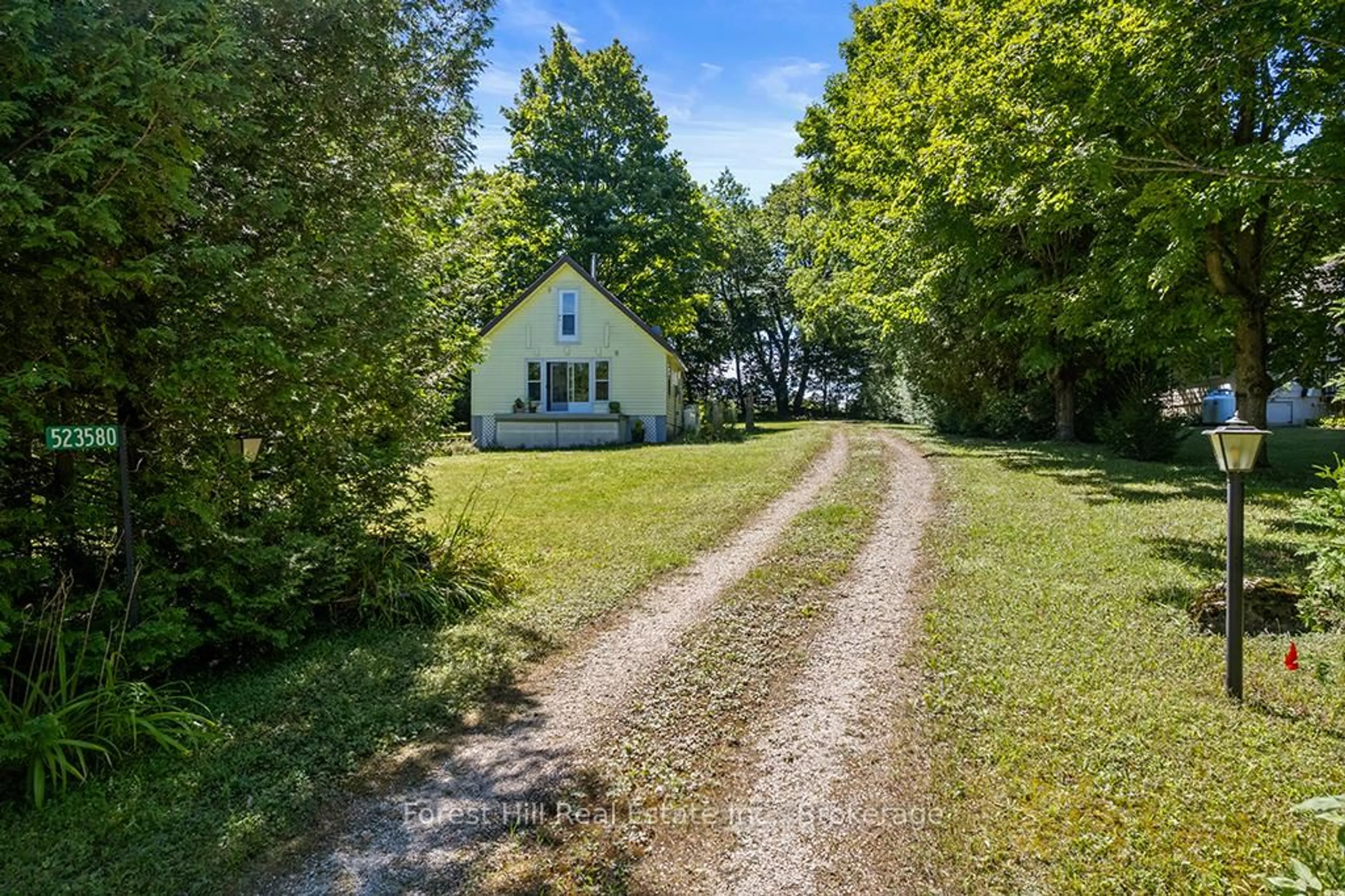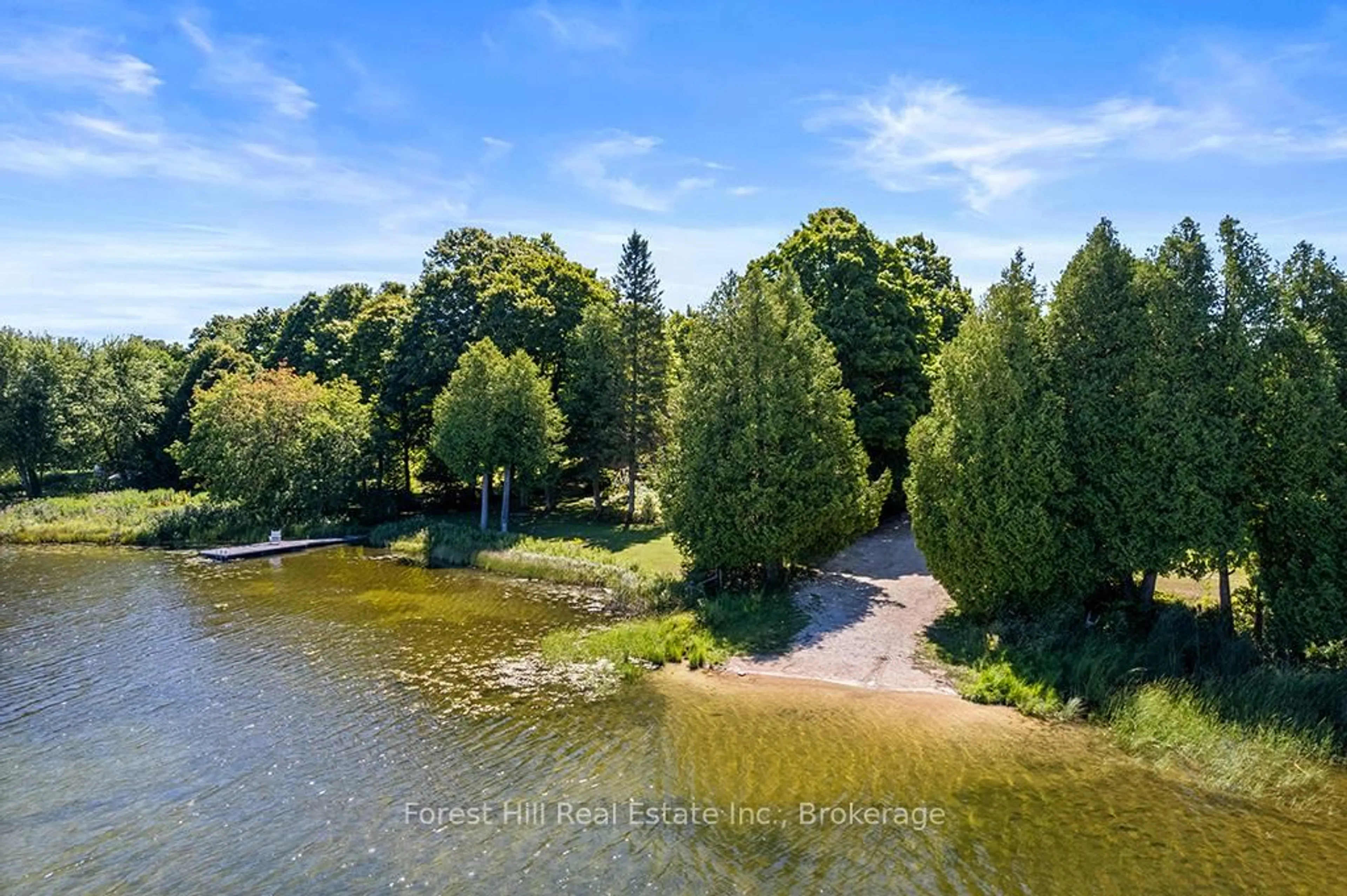523580 12th Concession, West Grey, Ontario N0C 1H0
Contact us about this property
Highlights
Estimated valueThis is the price Wahi expects this property to sell for.
The calculation is powered by our Instant Home Value Estimate, which uses current market and property price trends to estimate your home’s value with a 90% accuracy rate.Not available
Price/Sqft$467/sqft
Monthly cost
Open Calculator
Description
Welcome to 523580 12th Concession in beautiful West Grey - a cute and charming bungalow just steps from the tranquil shores of Townsend Lake and featuring deeded lake access. Inside, you'll find an open-concept layout filled with natural light courtesy of large windows, a cozy loft-style second floor, and a spacious screened porch perfect for lazy summer evenings. There's also a generous workshop, ideal for hobbies or storage that could be converted into a garage. Set on a picturesque, elevated half-acre lot and surrounded by mature trees, this 1.5-storey home offers a peaceful backdrop, with a working farm on one side and the lake on the other. Enjoy having enough space for kids and/or pets, flower beds, your vegetable garden and additional parking all in your own yard. This property is a wonderful fit for first-time buyers, retirees looking to downsize to the country, or for use as a year-round cottage getaway. You're just minutes from schools, shops, cafés, health care and more in both Markdale and Durham, plus all the outdoor adventures Grey County is known for are right at your doorstep. Plus, you're less than 2 hours from the GTA, 90 minutes from Kitchener-Waterloo, Barrie & Guelph, and just 30 minutes to Collingwood or Thornbury. 523580 12th Concession provides the perfect blend of convenience and adventure and its close enough for weekend visits, yet far enough to let you escape, explore, and exhale.
Property Details
Interior
Features
Main Floor
Kitchen
3.66 x 3.26Open Concept / Combined W/Laundry / W/O To Sunroom
Dining
3.47 x 2.32Open Concept / W/O To Deck / O/Looks Living
Living
3.47 x 4.88Open Concept / Fireplace / Broadloom
Office
2.8 x 2.38Broadloom / W/O To Sunroom
Exterior
Features
Parking
Garage spaces -
Garage type -
Total parking spaces 10
Property History
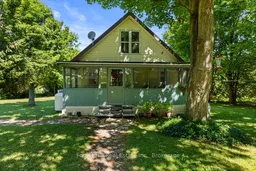 50
50
