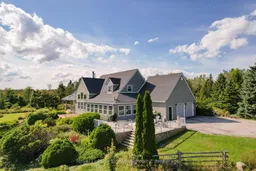Perched on over 35 acres with panoramic views stretching across Georgian Bay and the escarpment, this stunning post and beam home offers over 5,000 sq. ft. of finished living space designed for both comfort and entertaining. Showcasing timeless post and beam construction, the home blends rustic character with modern updates for a warm yet sophisticated feel. With a pond and unmatched privacy, the property provides a lifestyle that is both serene and inspiring. A winding asphalt driveway leads to the attached 2-car garage and a detached 2-car garage/drive shed with a propane-heated studio space, offering plenty of room for vehicles, equipment, and hobbies. The great room is the heart of the home, featuring soaring ceilings and a double-sided wood-burning fireplace that creates an inviting atmosphere for both intimate evenings and large gatherings. The main floor primary suite is an absolute retreat, perfectly designed for rest and relaxation, while recent updates including new windows, a new furnace, and two stylishly renovated bathrooms bring ease of living. Step outside to manicured spaces, a covered deck, and a gazebo perfectly positioned to take in breathtaking panoramic views. Whether its enjoying quiet mornings by the pond, hosting family and friends, or embracing the natural beauty all around, this property offers an unparalleled lifestyle of privacy, comfort, and connection to the outdoors all within minutes of nearby amenities.
Inclusions: Carbon Monoxide Detector, Dishwasher, Dryer, Garage Door Opener, Gas Range, Hot Tub, Microwave, Refrigerator, Smoke Detector, Wall Oven, Washer
 50
50


