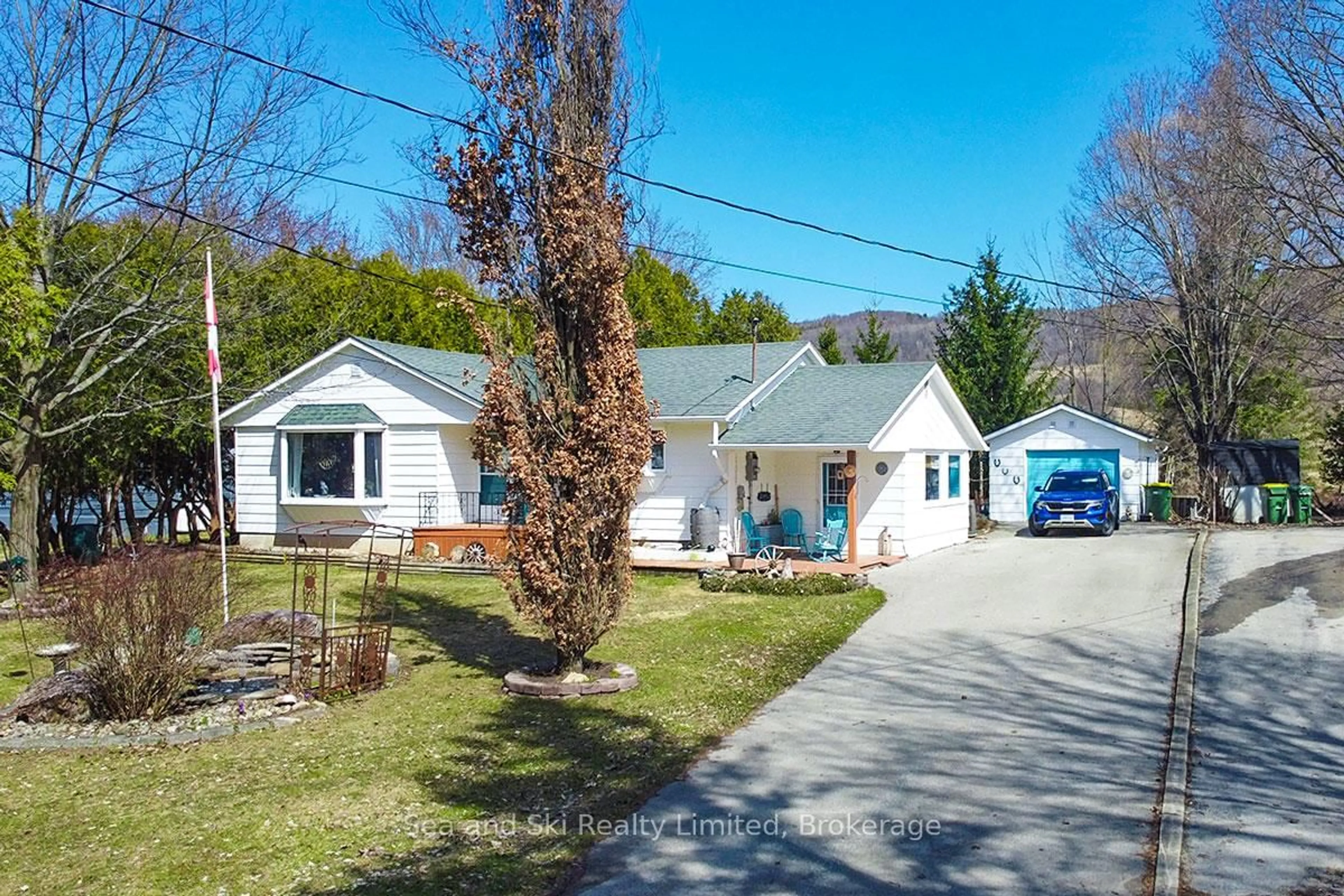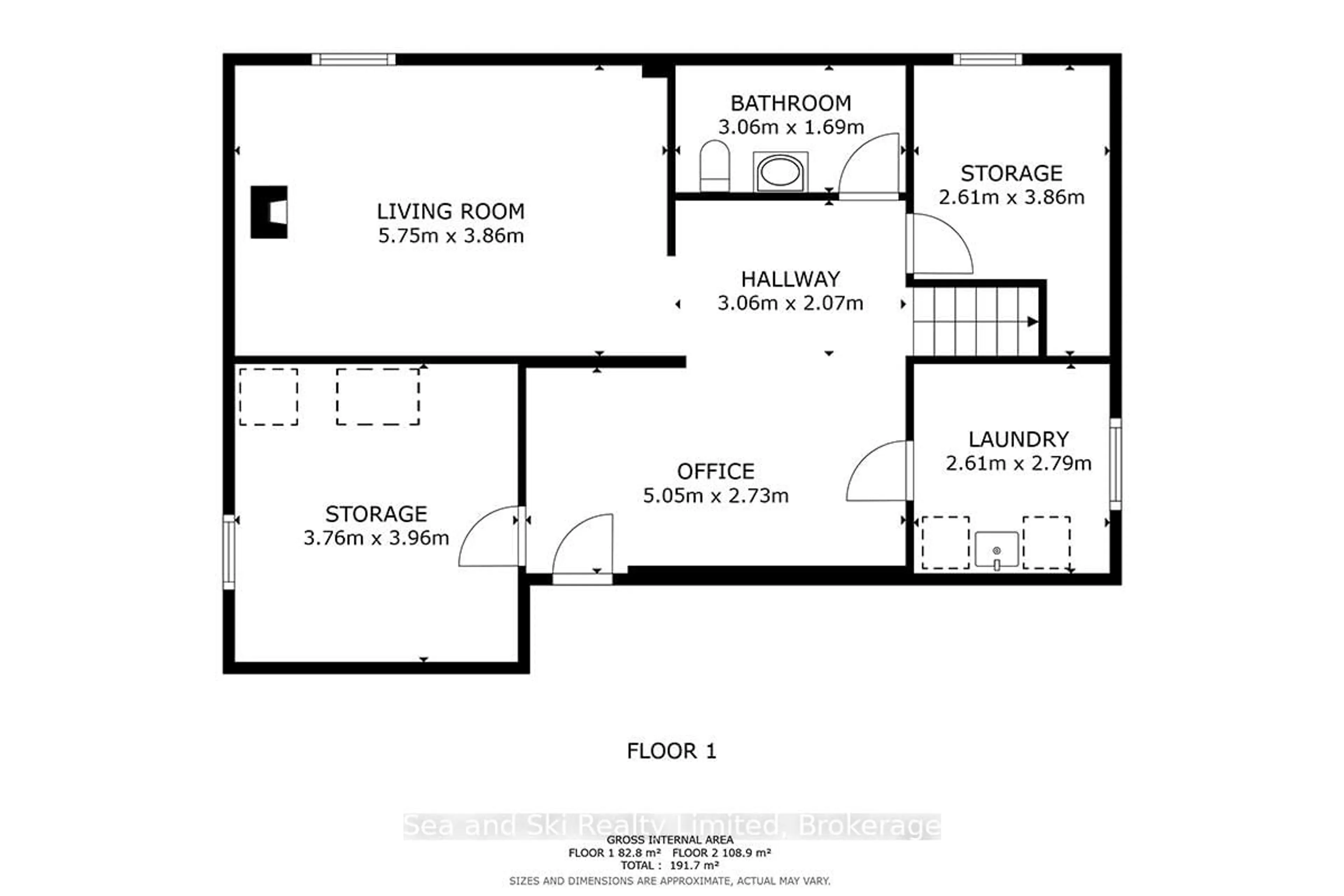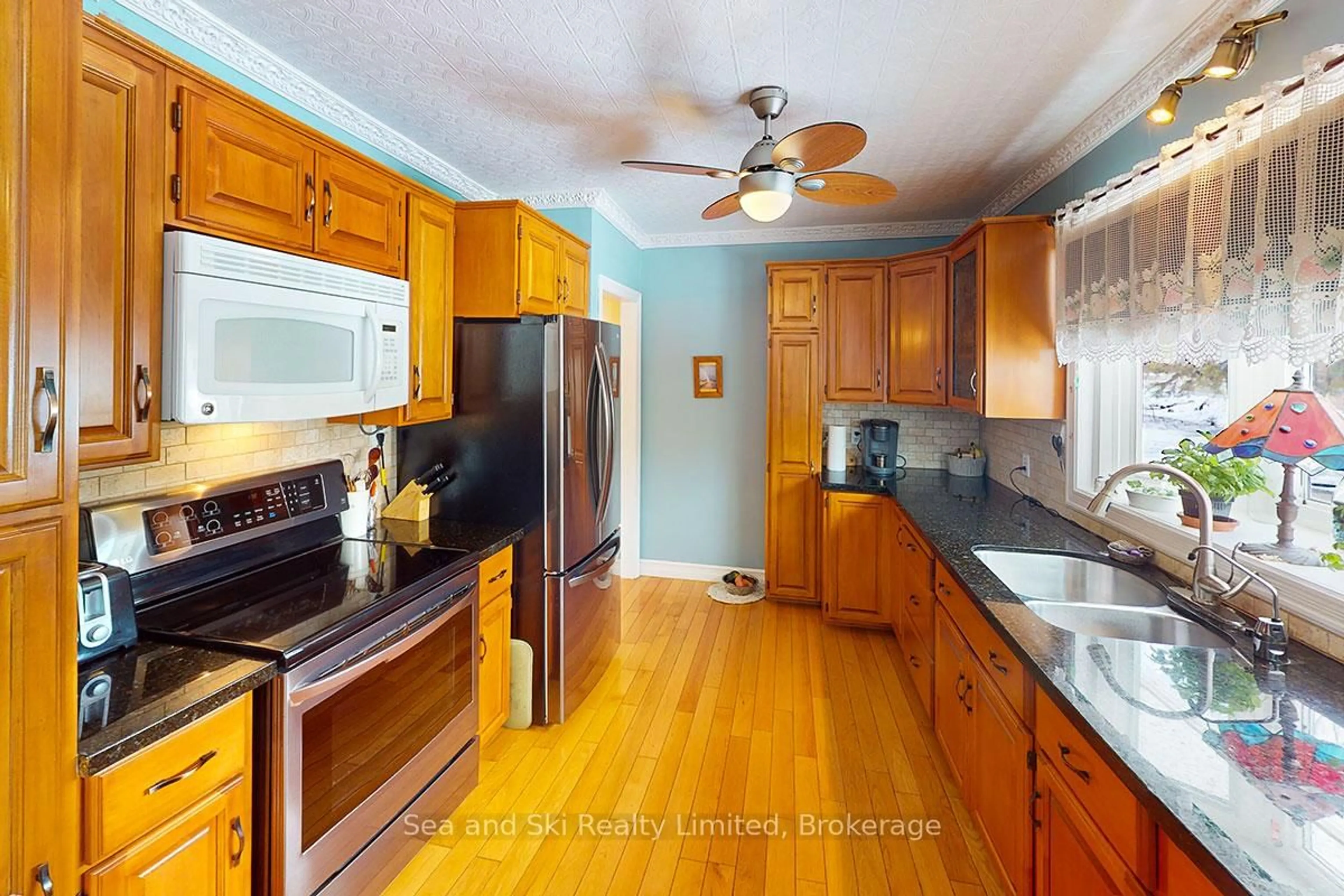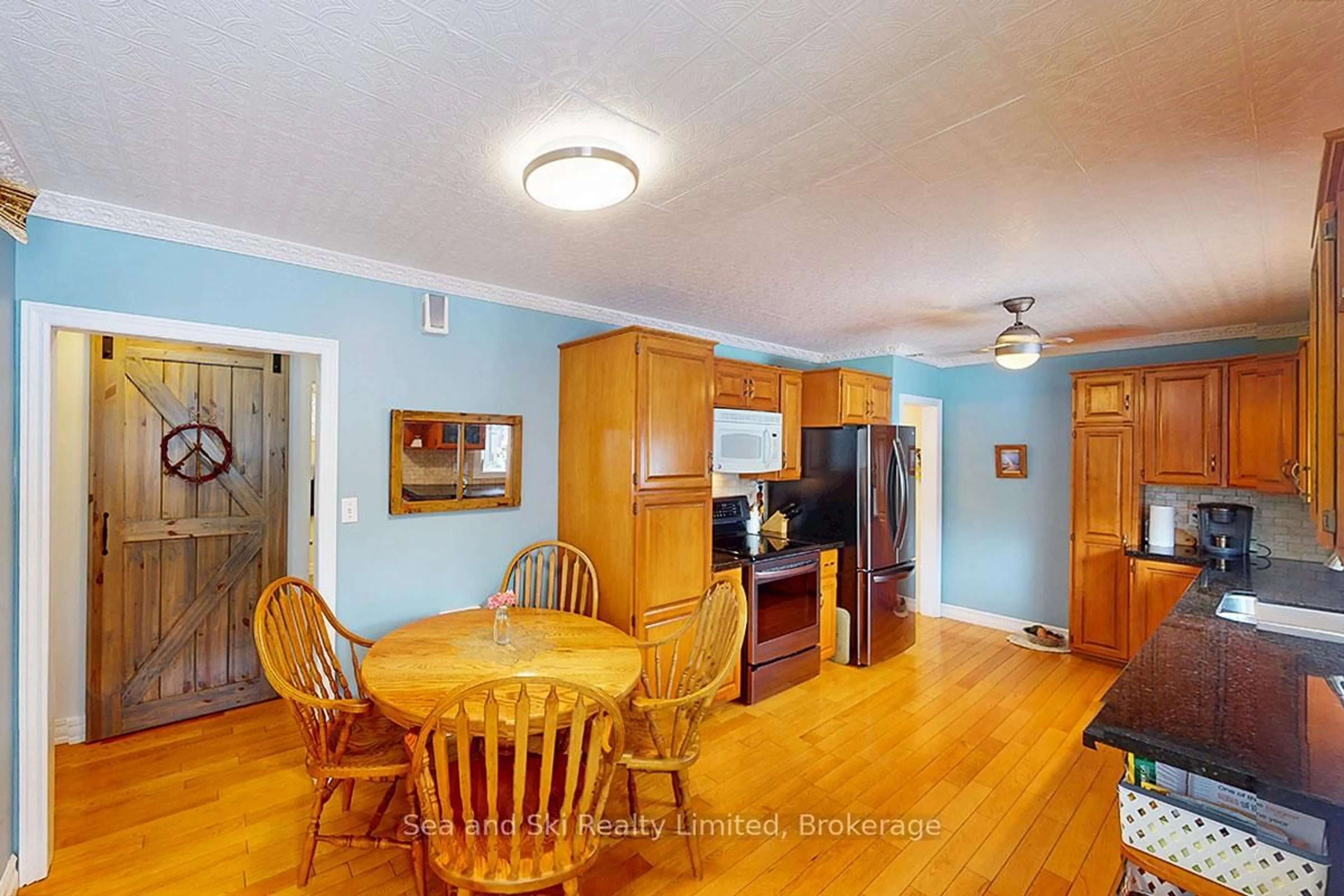235345 Grey Road 13 Rd, Grey Highlands, Ontario N0C 1G0
Contact us about this property
Highlights
Estimated valueThis is the price Wahi expects this property to sell for.
The calculation is powered by our Instant Home Value Estimate, which uses current market and property price trends to estimate your home’s value with a 90% accuracy rate.Not available
Price/Sqft$535/sqft
Monthly cost
Open Calculator
Description
Spectacular views. Village charm. Four-season living at its best.Welcome to this inviting home in the heart of Kimberley, where panoramic views of Old Baldyand the Beaver Valley surround you. Nestled on a quiet street in one of Grey Countys mostdesirable villages, this 3-bedroom, 2-bathroom home offers the perfect blend of comfort,character, and convenience.Step inside to an open-concept main floor with warm oak hardwood flooring, a cozy propanefireplace, and large windows that frame the valley views. The well-appointed kitchen, living, anddining spaces create an ideal layout for entertaining or simply enjoying peaceful country living.The main floor also includes two bedrooms and a full bathroom, while the spacious lower levelfeatures a bright family room with a second propane fireplace, a third bedroom, bathroom, andplenty of storage.Enjoy morning coffee or evening sunsets on the front or back decks, and take in the largebackyard perfect for outdoor gatherings or quiet reflection. A detached garage provides extraspace for gear, tools, or a workshop.Located in the quaint village of Kimberley, you are just steps from local dining, shops, and trailsystems, and minutes to the Beaver Valley Ski Club, Thornbury, Blue Mountain, and all thatOntario's top four-season playground has to offer.
Property Details
Interior
Features
Main Floor
Bathroom
1.98 x 3.074 Pc Bath
Living
5.62 x 4.15Kitchen
3.6 x 2.91Dining
2.57 x 2.91Exterior
Features
Parking
Garage spaces 1
Garage type Detached
Other parking spaces 5
Total parking spaces 6
Property History
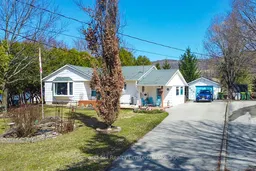 45
45
