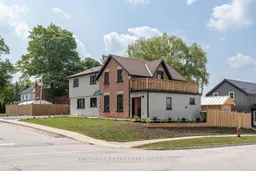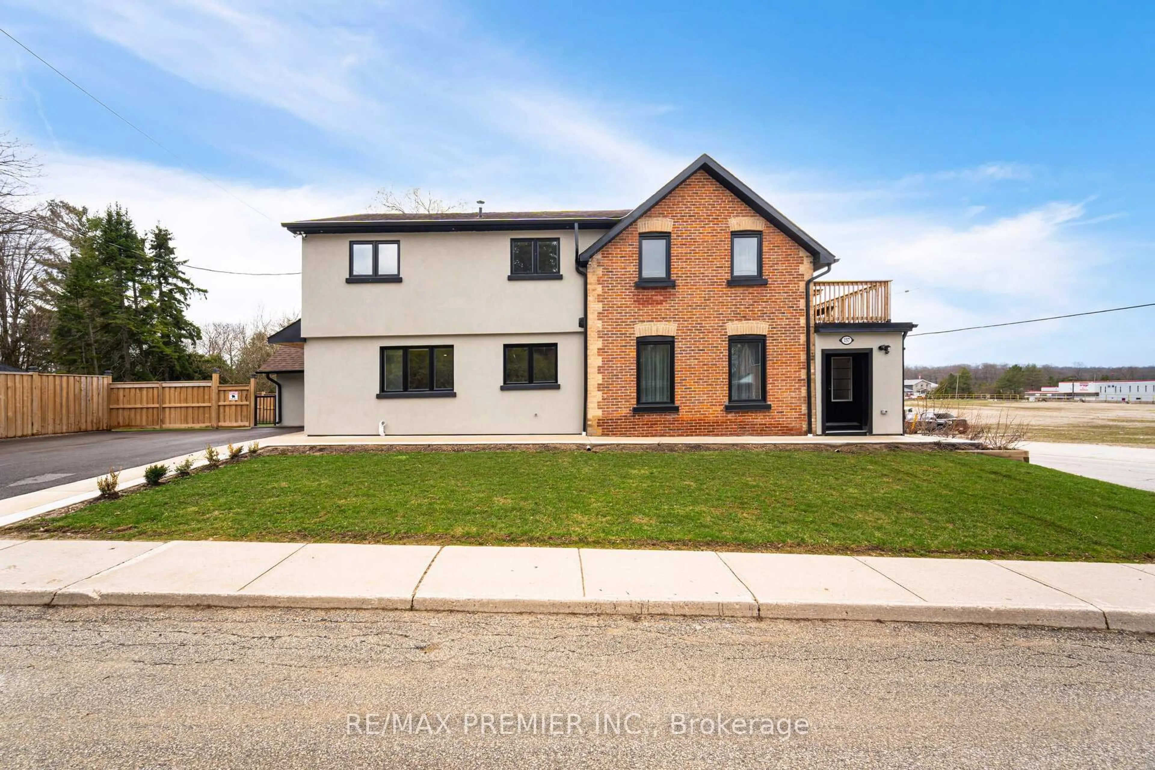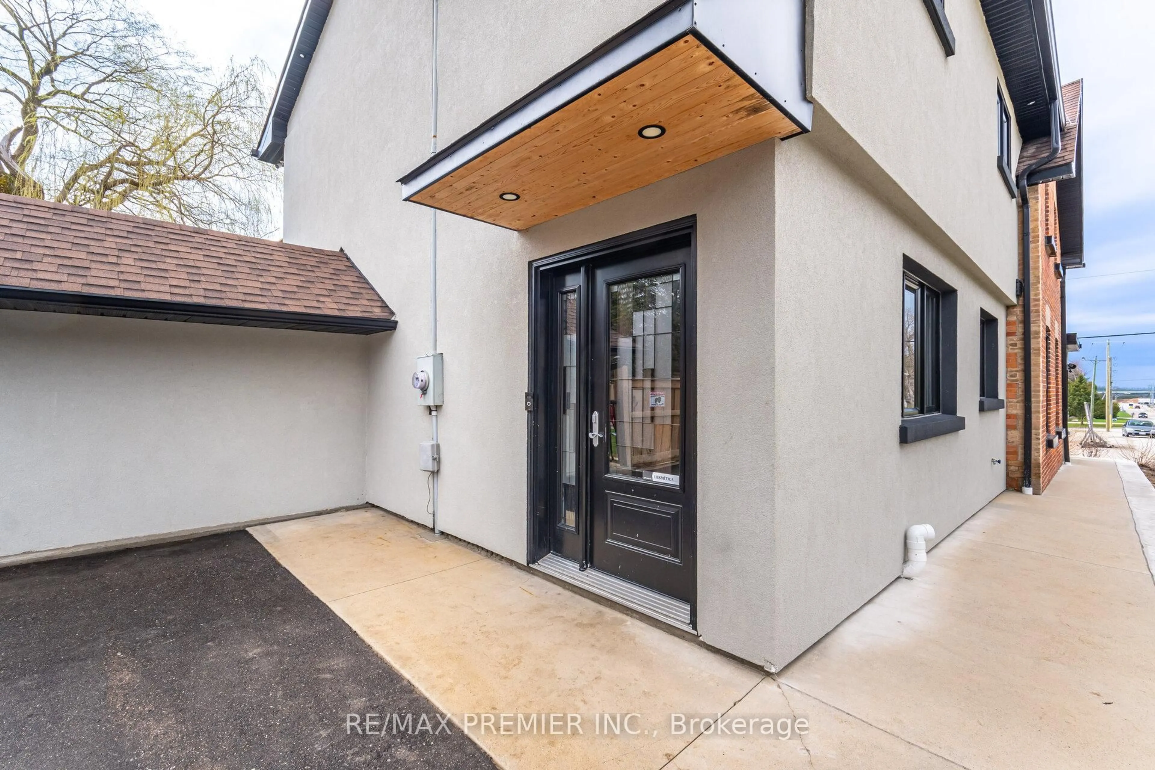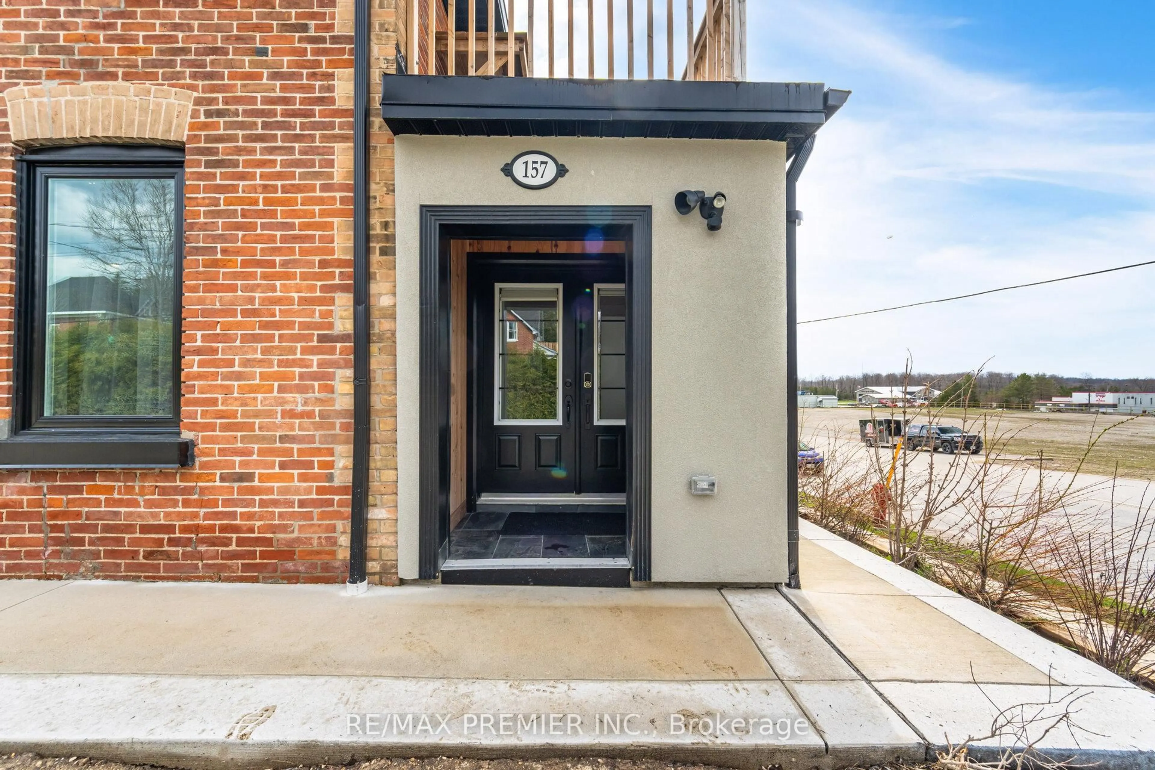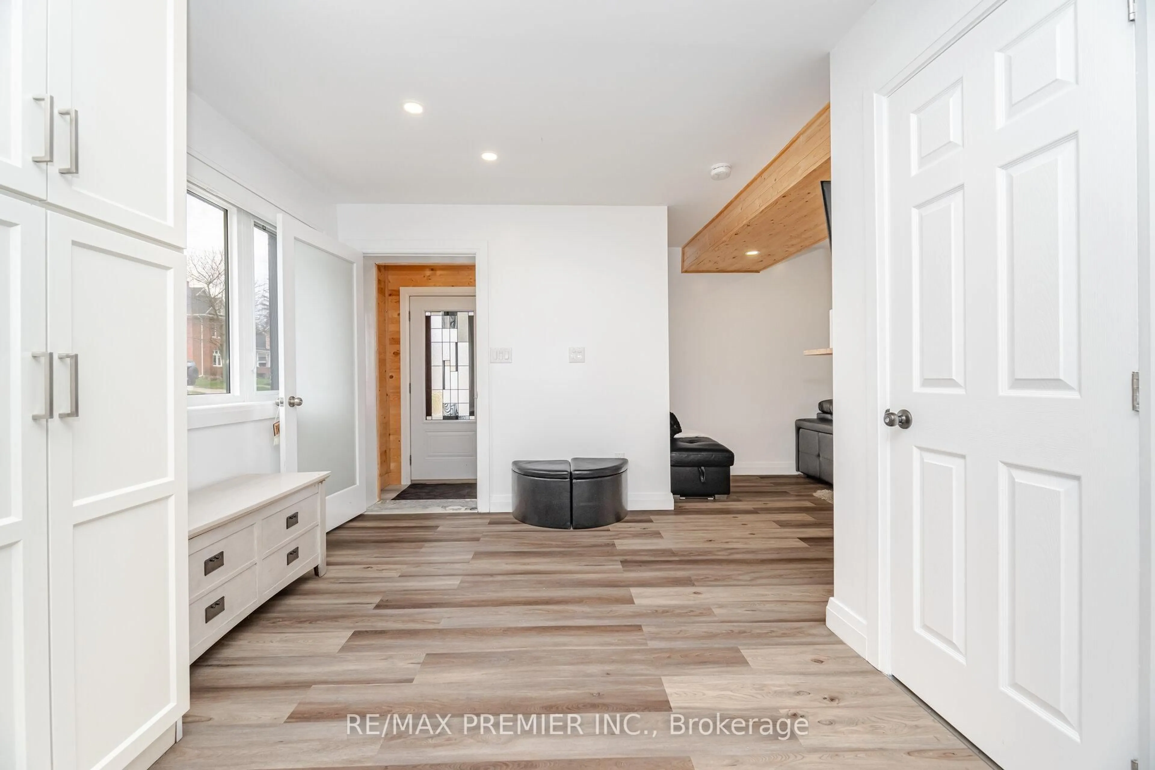157 Main St, Grey Highlands, Ontario N0C 1H0
Contact us about this property
Highlights
Estimated valueThis is the price Wahi expects this property to sell for.
The calculation is powered by our Instant Home Value Estimate, which uses current market and property price trends to estimate your home’s value with a 90% accuracy rate.Not available
Price/Sqft$329/sqft
Monthly cost
Open Calculator
Description
Fully Renovated Duplex in Markdale - Ideal for Multi-Generational Living or Investment! Discover this beautifully renovated duplex in the heart of Markdale, Ontario, situated on a premium lot with plenty of parking for all your needs. Each spacious unit features 3 bedrooms, 2 full bathrooms, private entrances, and separate laundry facilities, offering complete independence and privacy. Enjoy private backyards for both units - perfect for outdoor living or entertaining. The primary bedroom IS a true retreat, complete with a walk-in closet and a walk-out to a private balcony, ideal for relaxing with your morning coffee or unwinding in the evening. One of the units also boasts a walk-out to a beautiful oversized deck, perfect for gatherings, barbecues, or simply enjoying the outdoors. The finished walk-up basement with its own separate entrance adds even more functional living space, ideal for extended family or as a potential income suite. Whether you're looking to house multiple generations under one roof or capitalize on rental income, this property is a fantastic opportunity to live free while someone else pays your mortgage! Everything has been tastefully updated and renovated in 2021/2022, including flooring, kitchens, bathrooms, lighting, and mechanical systems-making this a true turnkey opportunity. Move-in ready with stylish, modern finishes throughout, this is a rare chance to own a versatile, income-generating property in a growing community.
Property Details
Interior
Features
Main Floor
Kitchen
5.35 x 2.49Quartz Counter / Stainless Steel Appl / Vinyl Floor
Dining
4.82 x 3.27Combined W/Living / Vinyl Floor
Kitchen
5.92 x 4.49Eat-In Kitchen / Quartz Counter / Vinyl Floor
Living
4.0 x 3.0W/O To Deck / Pot Lights / Vinyl Floor
Exterior
Features
Parking
Garage spaces -
Garage type -
Total parking spaces 6
Property History
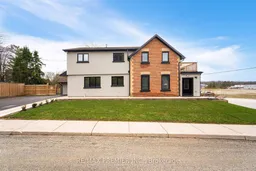 49
49