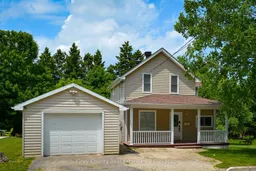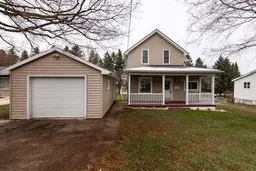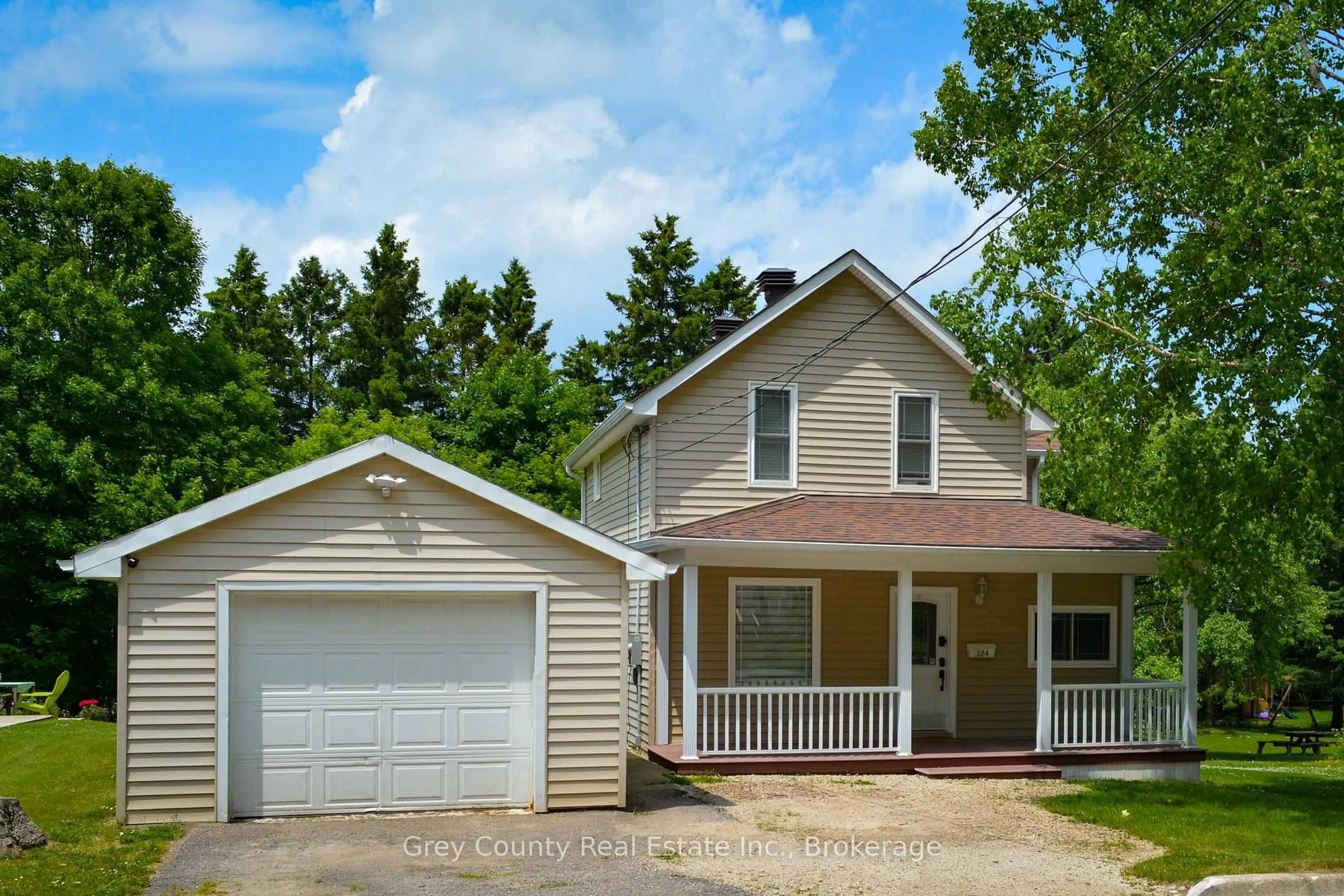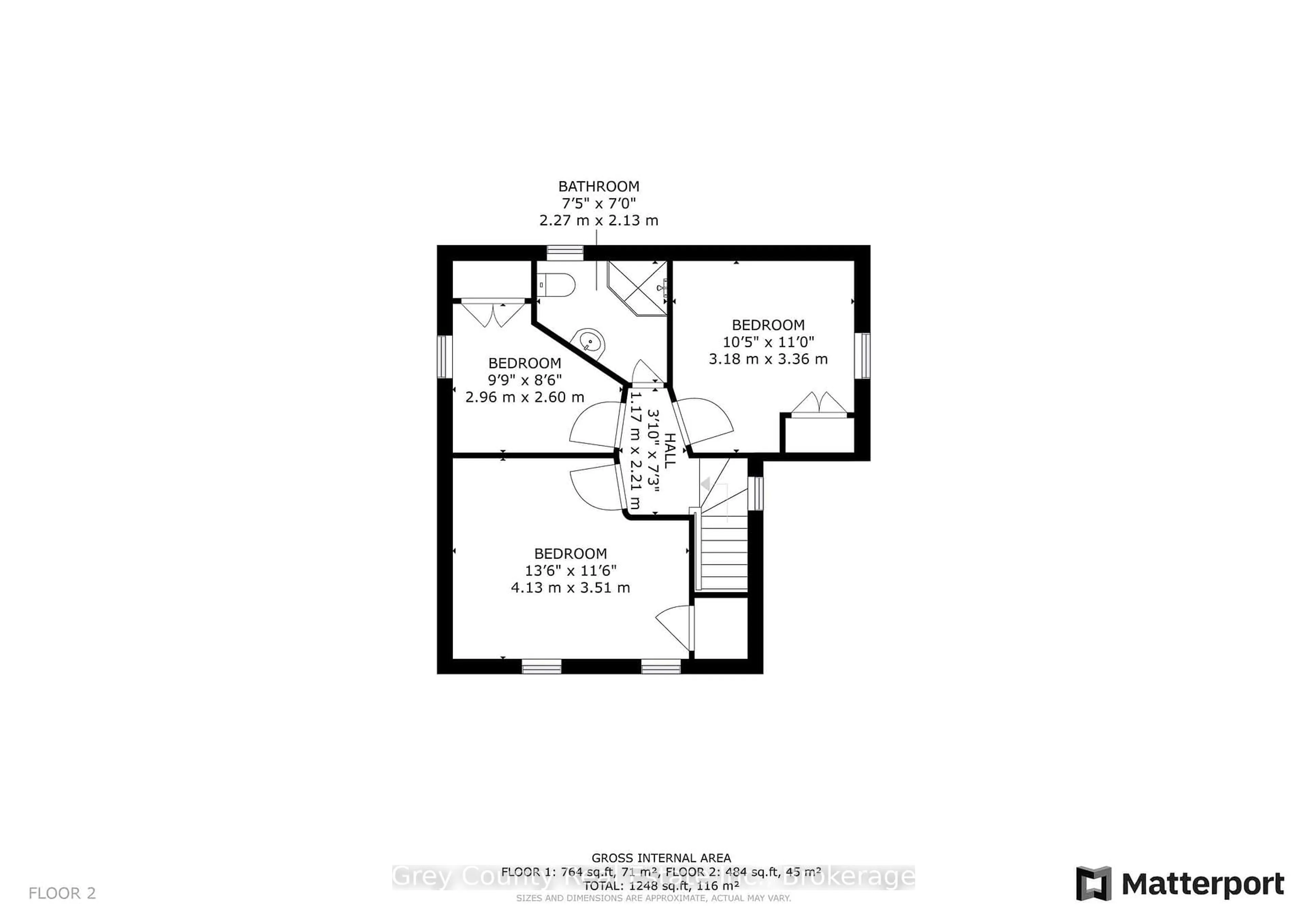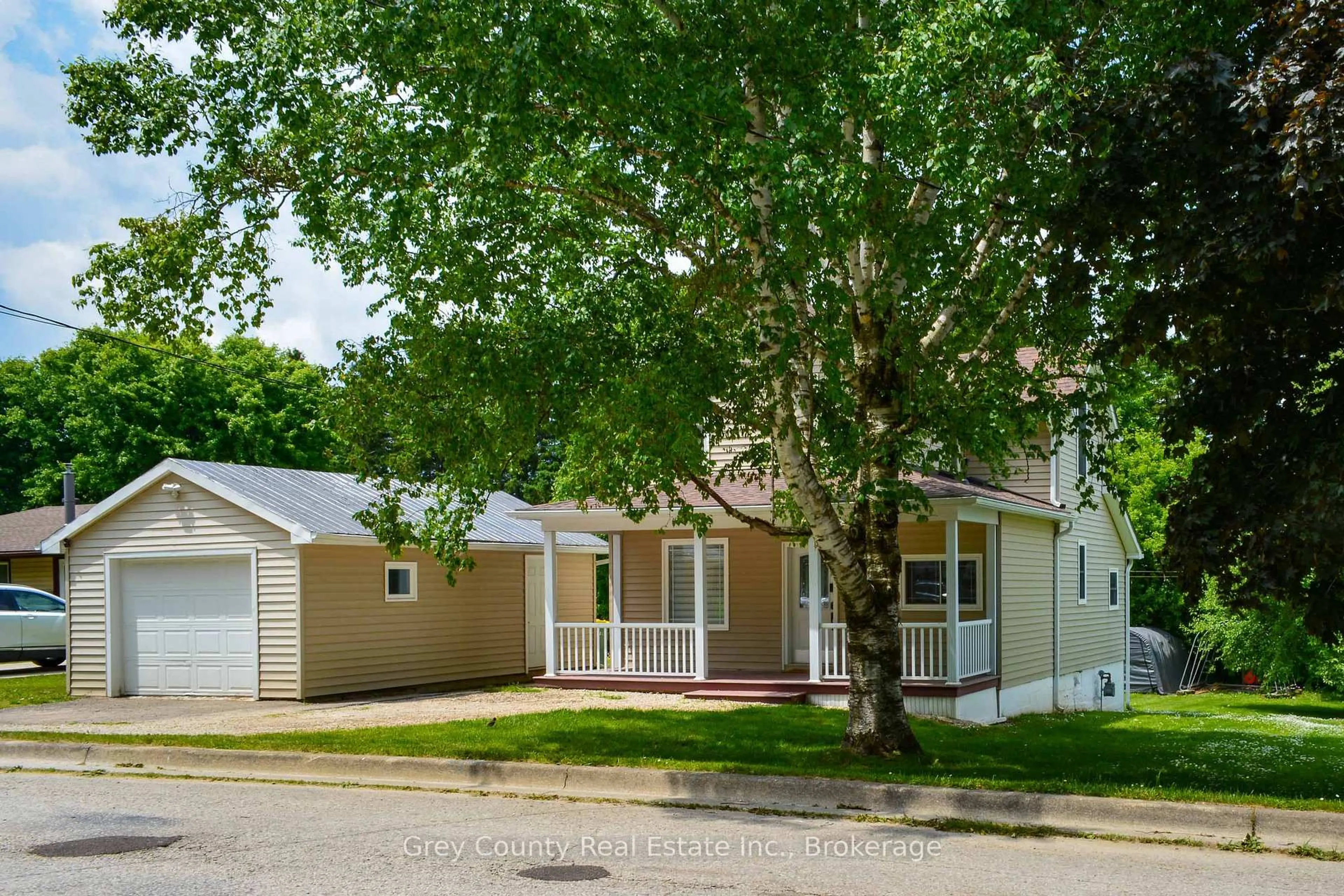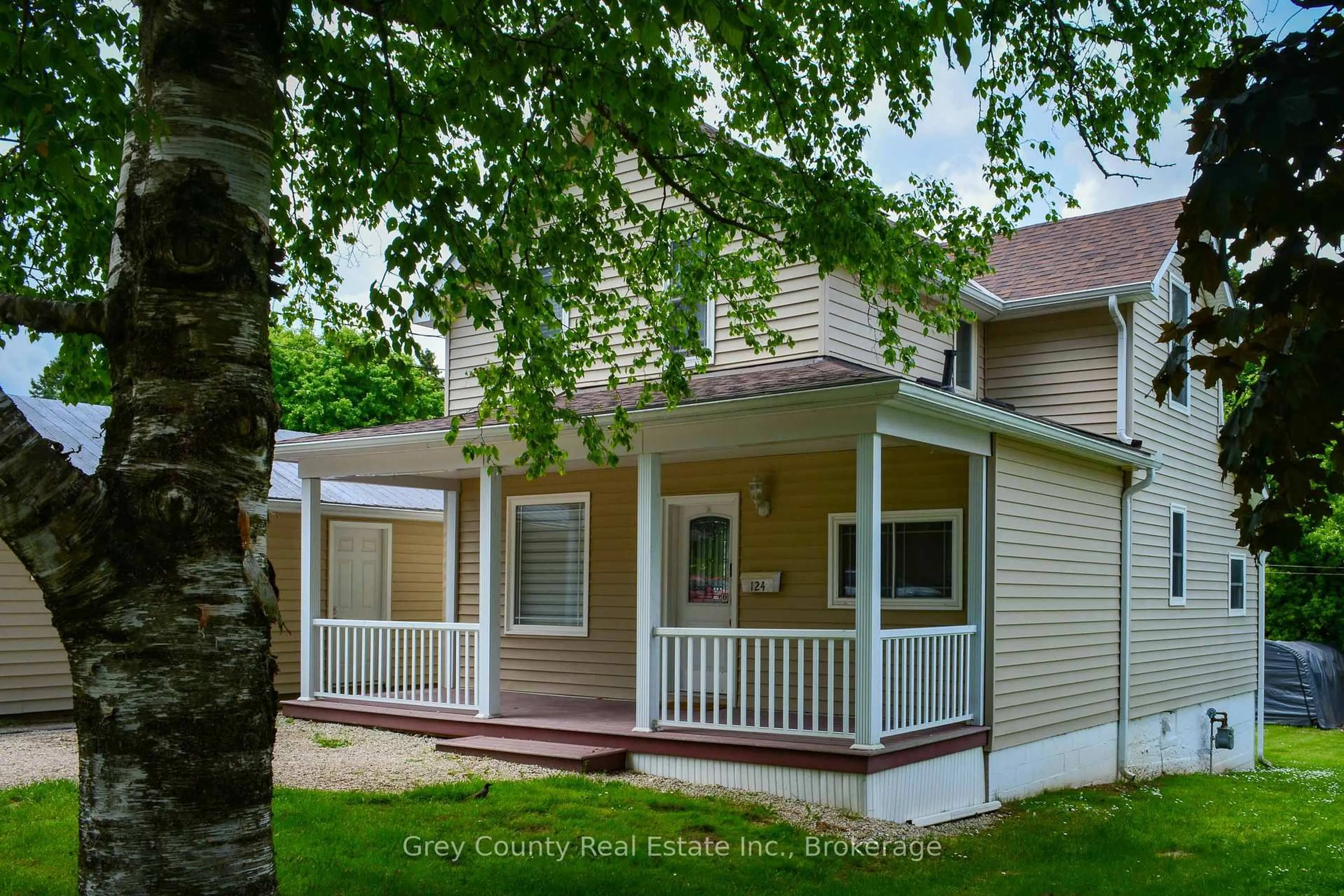124 Lorne St, Grey Highlands, Ontario N0C 1H0
Contact us about this property
Highlights
Estimated valueThis is the price Wahi expects this property to sell for.
The calculation is powered by our Instant Home Value Estimate, which uses current market and property price trends to estimate your home’s value with a 90% accuracy rate.Not available
Price/Sqft$402/sqft
Monthly cost
Open Calculator
Description
Charming & Updated Home in the Heart of Markdale. Welcome to 124 Lorne Street a beautifully maintained 1.75 -storey home filled with character, comfort, and thoughtful updates. Set on a mature lot with lovely trees and a picturesque backyard, this home is the perfect blend of classic charm and modern convenience. Step inside to an open-concept main floor featuring a formal dining area, cozy living room, and an efficient galley-style kitchen with a handy walk-in pantry. The updated 4-piece bathroom includes a large Jacuzzi-style soaker tub, ideal for relaxing at the end of the day. A bright sunroom/mudroom at the back opens onto a spacious deck that overlooks the private, tree-lined backyard perfect for entertaining or quiet outdoor enjoyment. Upstairs, youll find three bedrooms, including a generous primary, and a second 3-piece bathroom, offering both space and flexibility for families or guests. The covered front porch is perfect for morning coffee or watching the world go by, and the detached single-car garage adds storage and convenience. Located on a quiet street in the growing community of Markdale, youre just a short walk to Chapmans Ice Cream, downtown shops, the new hospital, schools, parks, and all of the towns amenities. Whether you're starting out, scaling down, or simply looking for a turnkey home in a welcoming community, 124 Lorne Street is one you wont want to miss.
Property Details
Interior
Features
Exterior
Features
Parking
Garage spaces 1
Garage type Detached
Other parking spaces 2
Total parking spaces 3
Property History
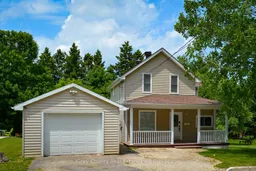 46
46