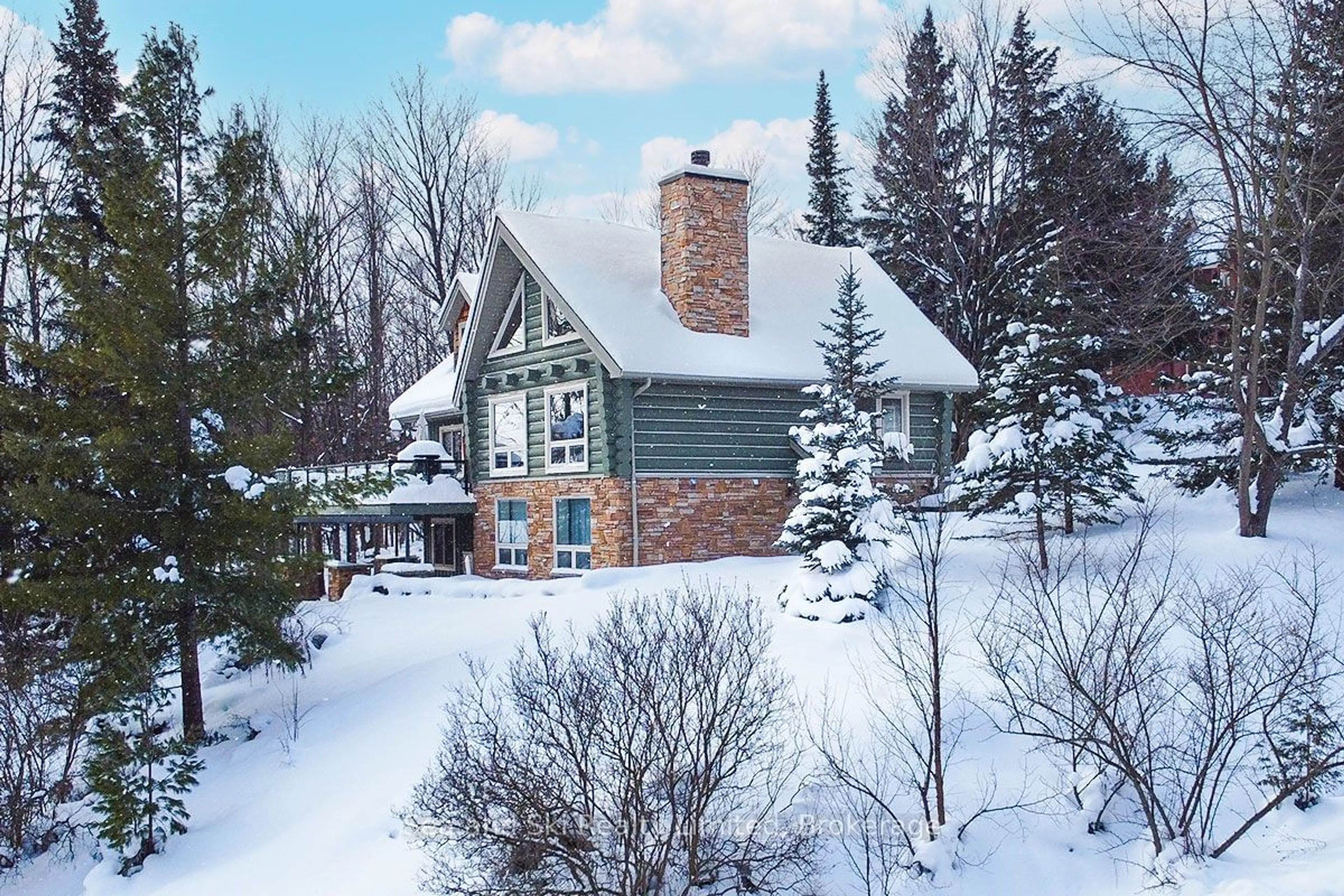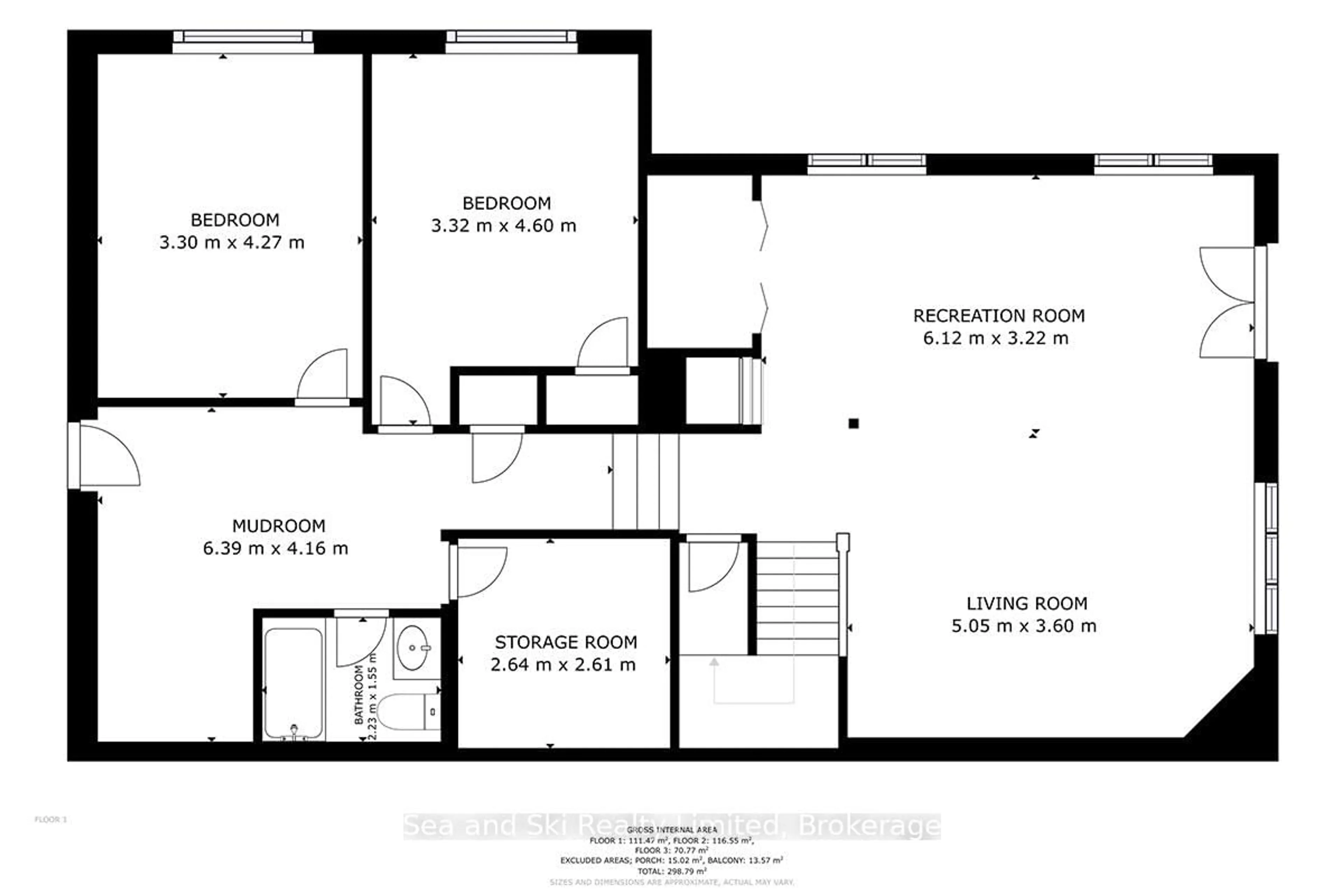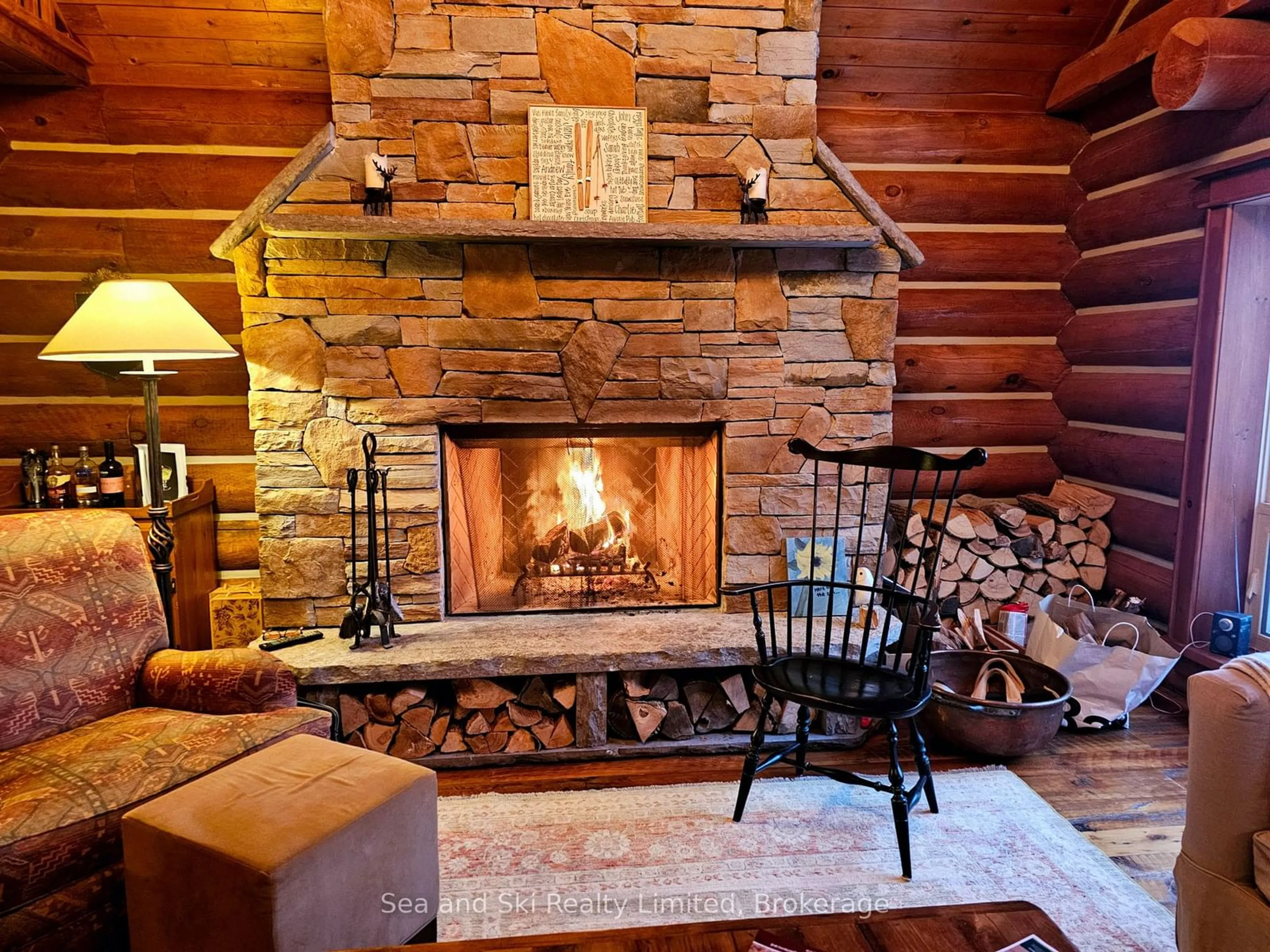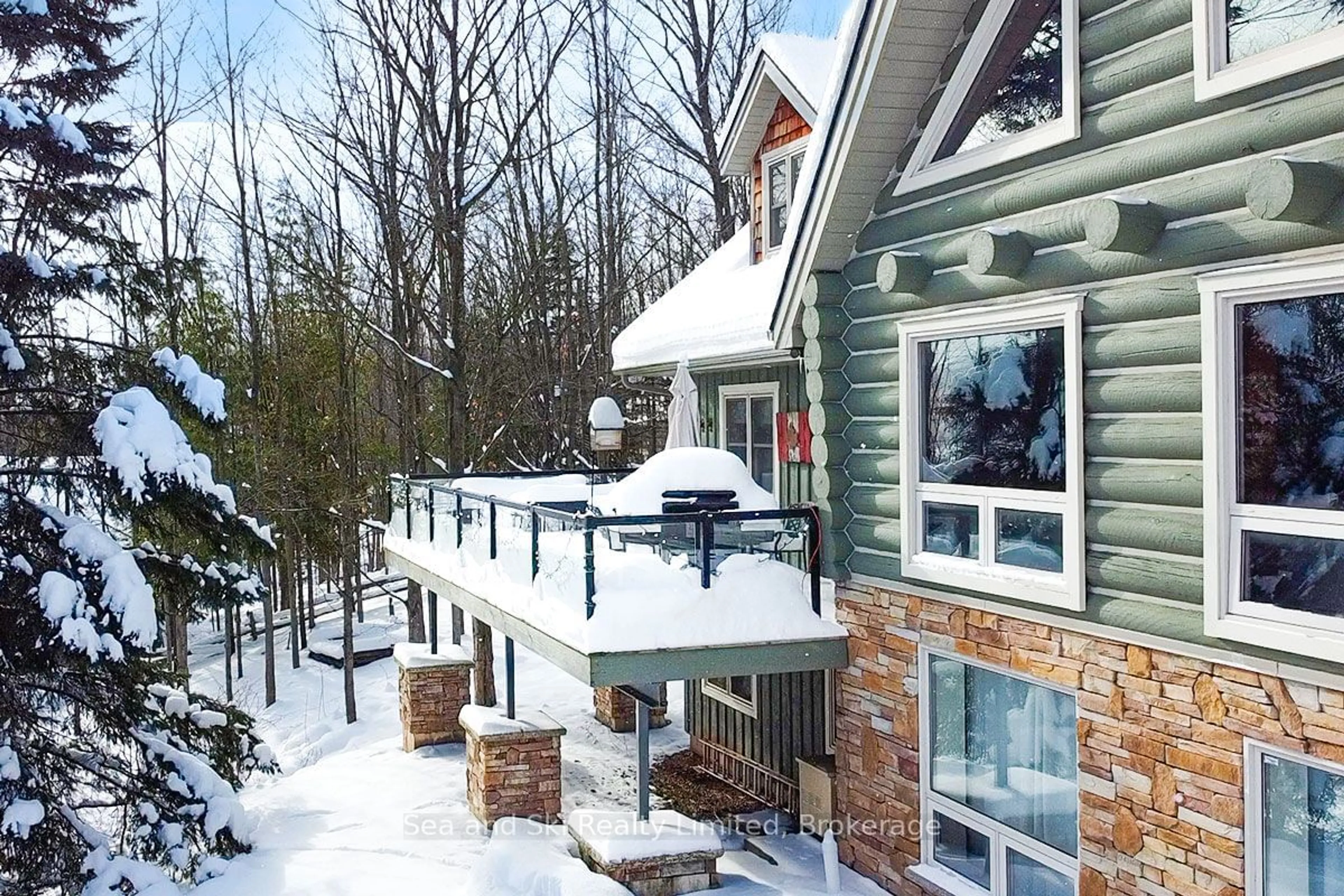124 Amik Crt, Grey Highlands, Ontario N0C 1G0
Contact us about this property
Highlights
Estimated ValueThis is the price Wahi expects this property to sell for.
The calculation is powered by our Instant Home Value Estimate, which uses current market and property price trends to estimate your home’s value with a 90% accuracy rate.Not available
Price/Sqft$608/sqft
Est. Mortgage$5,798/mo
Tax Amount (2024)$5,592/yr
Days On Market87 days
Description
Escape to the heart of Beaver Valley with this fully custom log chalet home, where rustic charm meets modern luxury. Set on a picturesque hillside lot, this fully renovated and expanded home is designed for four-season enjoyment. Step inside the Great Room, where soaring ceilings, reclaimed hemlock floors, and a floor-to-ceiling wood-burning stone fireplace create a warm and inviting atmosphere. The open-concept living, dining, and chefs kitchen features high-end finishes and oversized windows, seamlessly blending indoor and outdoor living. The primary suite spans the entire second floor, complete with a private ensuite, a cozy loft sitting area, and panoramic views of the Valley. The lower-level walkout includes a spacious family room, two additional bedrooms, a full bath, and a large mudroom ideal for storing all your outdoor gear. Enjoy the best of four-season living with a beautiful deck and access to endless recreational activities. Located just minutes from Beaver Valley Ski Club, Thornbury, Blue Mountain, and Collingwood, this is the ultimate country retreat for skiers, hikers, and nature lovers alike. Additional features include radiant in-floor heating, a backup Generac generator, and a timeless log design that offers both character and comfort. This is more than a home its a lifestyle. Don't miss this rare opportunity to own a piece of Beaver Valley paradise.
Property Details
Interior
Features
Main Floor
Dining
3.1 x 4.04Kitchen
3.94 x 4.04Br
3.83 x 3.65Foyer
3.27 x 3.81Exterior
Features
Parking
Garage spaces -
Garage type -
Total parking spaces 6
Property History
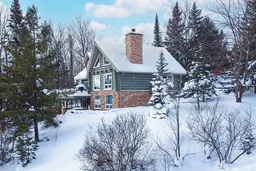 34
34
