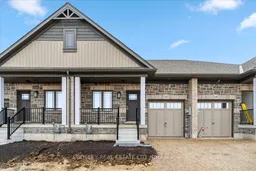Brand New Freehold Bungalow Townhome in Centre Point South! Welcome to 110 Herbert Street a beautifully designed 2-bedroom, 2-bath Devonleigh Homes bungalow offering the perfect blend of style, comfort, and smart functionality. Thoughtfully crafted for downsizers, first-time buyers, or anyone seeking the ease of one-level living at an affordable price point. This brand new home is move-in ready in the exciting master-planned Centre Point South community. Enjoy a bright, open-concept main living space featuring hardwood floors, upgraded oak railings, pot lights, and a custom kitchen with extended breakfast bar, upgraded cabinetry, backsplash, valance, and premium faucet. Perfect for entertaining or relaxing evenings at home. The versatile front bedroom easily doubles as a home office, while the spacious primary suite features a large double closet and a luxurious 3-piece ensuite with upgraded glass shower and elegant fixtures. Additional highlights include a main floor laundry room, a stylish 4-piece main bath, and convenient inside access from the attached garage. With no sidewalk, you'll enjoy 3-car parking, and the homes east-west orientation offers beautiful daytime & afternoon sun in the backyard. Plus, being a bungalow, you'll love the huge basement with endless potential, perfect for a future rec room, guest space, or extra storage. Ideally located close to parks, trails, a new school, and everyday amenities, this is your chance to secure a brand new, low-maintenance lifestyle in a growing, vibrant community. Be sure to view the Virtual tour link for more photos 3D Tour & more!
Inclusions: Upgraded Door hardware, oversized basement windows & basement 3pc bath rough-in. Full Tarion Warranty, Pre-delivery inspection, front landscape package, Asphalt driveway and sod supplied from the builder. HST included in purchase price.
 Listing by trreb®
Listing by trreb®


