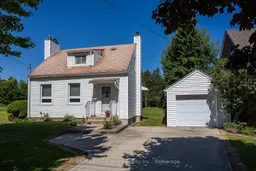Discover comfort, character, and privacy in this inviting 1-storey, 2-bedroom, 1-bathroom home, perfectly nestled on a deep ravine lot that offers both natural beauty and urban convenience. Step inside to the bright and functional eat in kitchen with room for your personal touch. A cozy living room with a gas fireplace completes the space, ideal for relaxing or gathering with fiends and family. Upstairs you will find the primary bedroom and a thoughtfully designed second bedroom with two built in twin beds. The Detached garage measuring 40 ft x 11 ft perfect for hobbyists, car enthusiasts, or additional storage. An expansive, tree-lined ravine lot offers incredible outdoor space, privacy, and a connection to nature. Ample room for gardening & entertaining. Located on the west side close to schools, shopping, parks, and public transit. This unique home is full of charm and potential. With its deep ravine lot, detached garage, and classic layout, it offers a rare opportunity to own a property that blends functionality with natural beauty. Move in and enjoy as-is, or update to suit your personal style.
Inclusions: Washer, Dryer, Fridge, Stove Window AC All in "AS IS" Condition
 50
50


