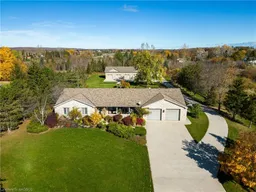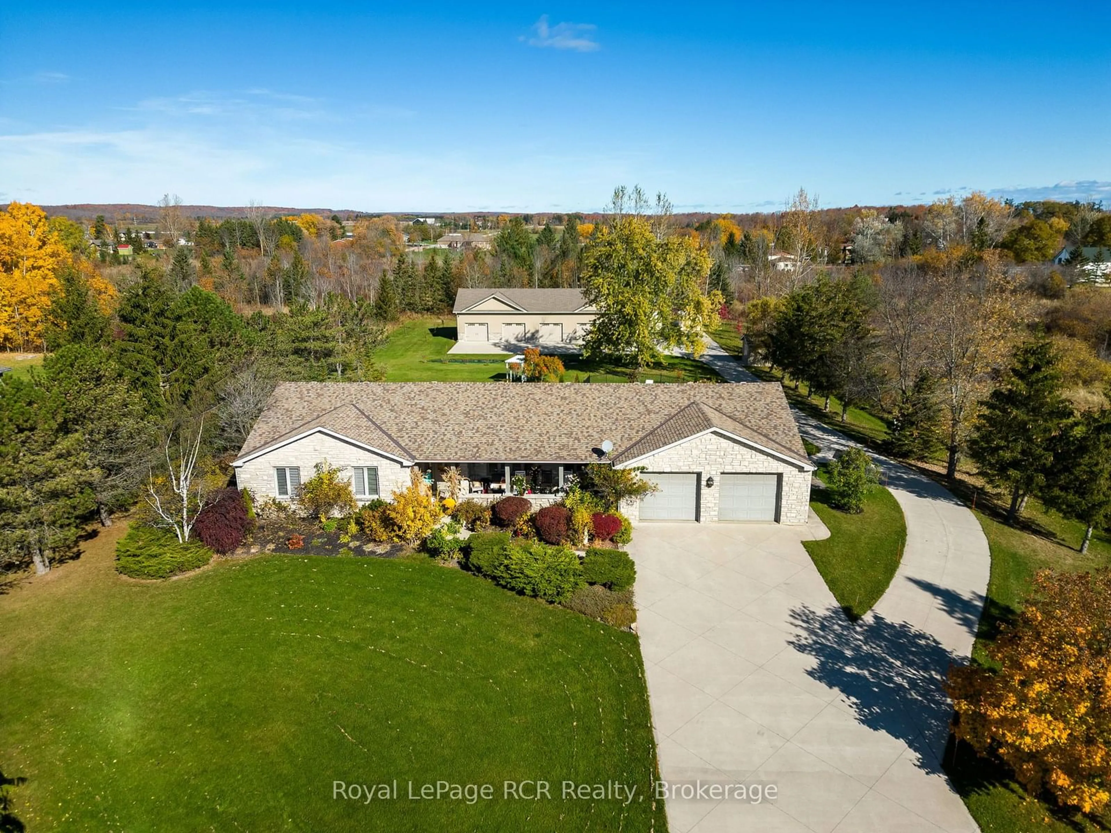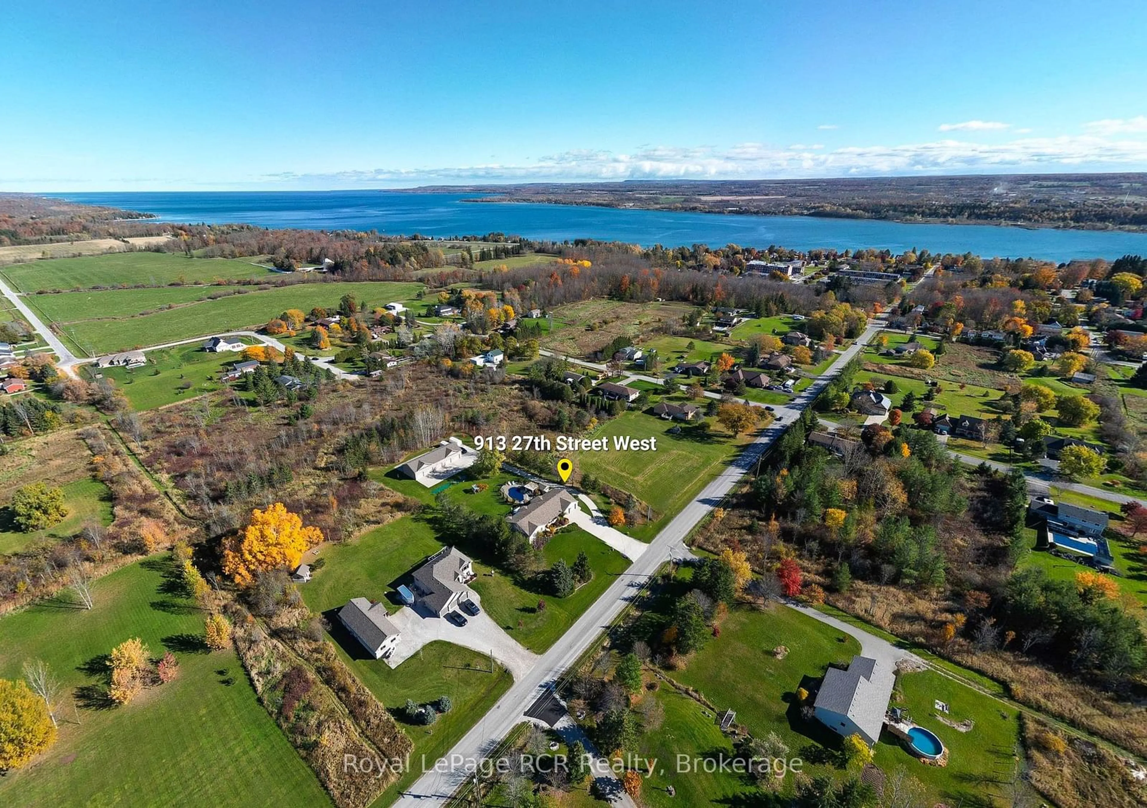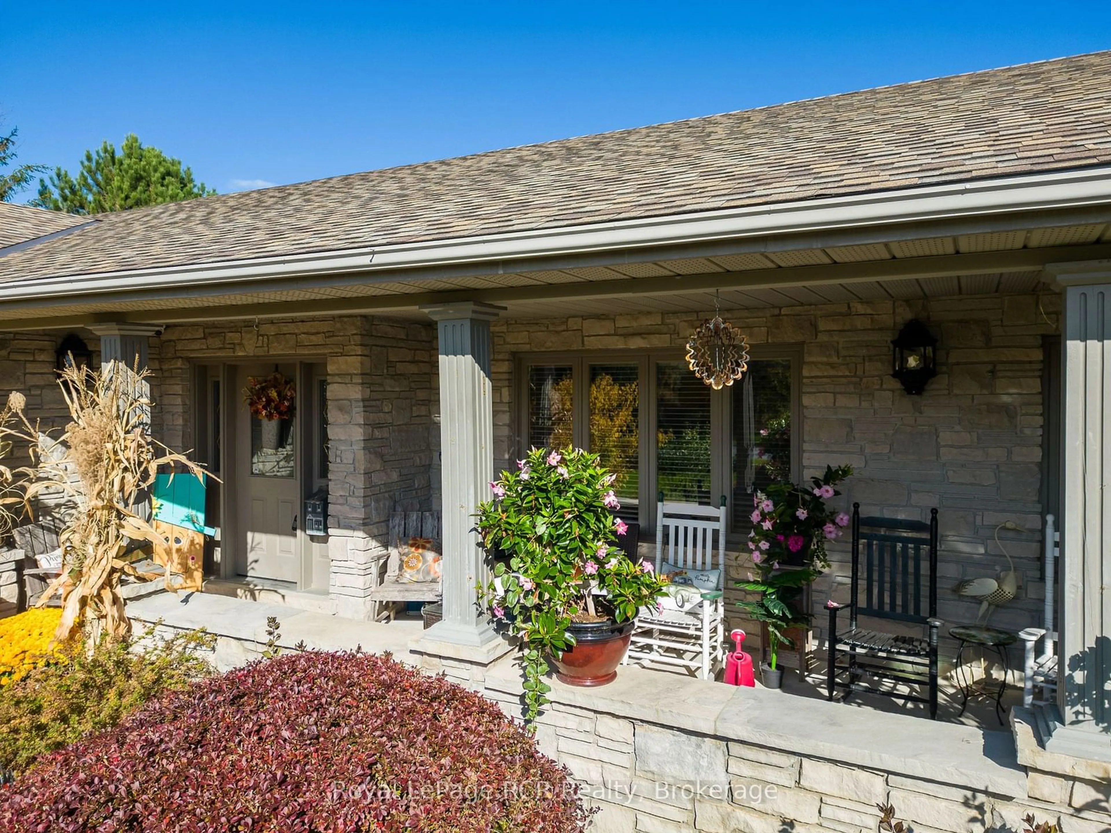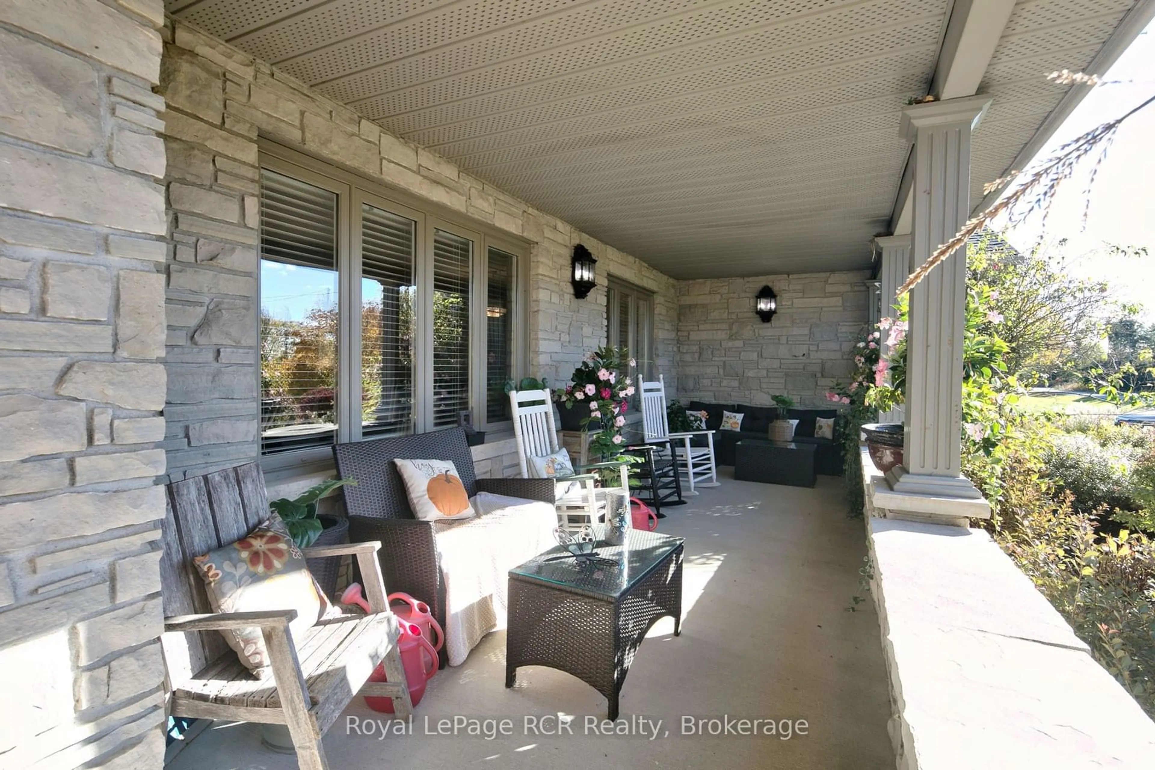913 27th St, Georgian Bluffs, Ontario N4K 5N4
Contact us about this property
Highlights
Estimated ValueThis is the price Wahi expects this property to sell for.
The calculation is powered by our Instant Home Value Estimate, which uses current market and property price trends to estimate your home’s value with a 90% accuracy rate.Not available
Price/Sqft$866/sqft
Est. Mortgage$8,267/mo
Tax Amount (2024)$6,023/yr
Days On Market74 days
Description
Welcome to this incredible stone Bungalow with attached garage, in-ground pool and detached 5 bay garage/shop located minutes outside of Owen Sound in the peaceful township of Georgian Bluffs. Set on a meticulously landscaped, spacious and private lot, this home invites you to enjoy convenience and stunning views from its multiple decks, pool lounge area, the grand covered front porch, or the recently installed in-ground heated pool with Hayward touch screen and peaceful waterfall feature. Inside the home, a spacious foyer opens to formal living and dining areas with hardwood floors, leading to an impressive eat-in kitchen with large island, breakfast bar, pantry, and ample cabinetry The kitchen flows seamlessly into the cozy family room with a gas fireplace, perfect for gathering. The main level includes a generously sized master suite with a 4-piece ensuite and walk-in closet, along with two additional bedrooms, a 4-piece bath, and convenient main-floor laundry. The lower level is an entertainers dream, offering a theatre/games room with large flat screen tv, surround sound, power leather seating, pool table and fireplace, perfect for entertaining. An additional large recreation area, craft room, a 4th bedroom, a 3-piece bath, wine room, and abundant storage. With a private entrance through the garage, the lower level can easily be converted into an in-law suite. For small business owners, hobbyists and car enthusiasts, the property boasts an exceptional 5-bay detached workshop (30x80) insulated with heated floors, 11 ceilings, interior fully clad in wood. Additional property features include hot tub, koi fish pond with aerator, expansive concrete drive and parking area, modern security system with 9 cameras, & natural gas heating with central air. This property offers unparalleled comfort, privacy, and convenience. Its the ultimate blend of elegance and functionality. Please call your REALTOR to schedule a private tour. **EXTRAS** See documents tab
Property Details
Interior
Features
Bsmt Floor
Rec
6.96 x 4.044th Br
2.95 x 4.44Closet
Bathroom
0.00 x 0.003 Pc Bath
Exterior
Features
Parking
Garage spaces 8
Garage type Attached
Other parking spaces 30
Total parking spaces 38
Property History
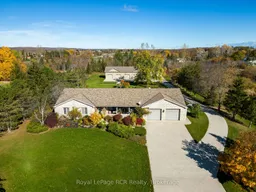 39
39