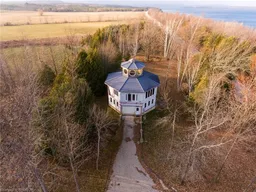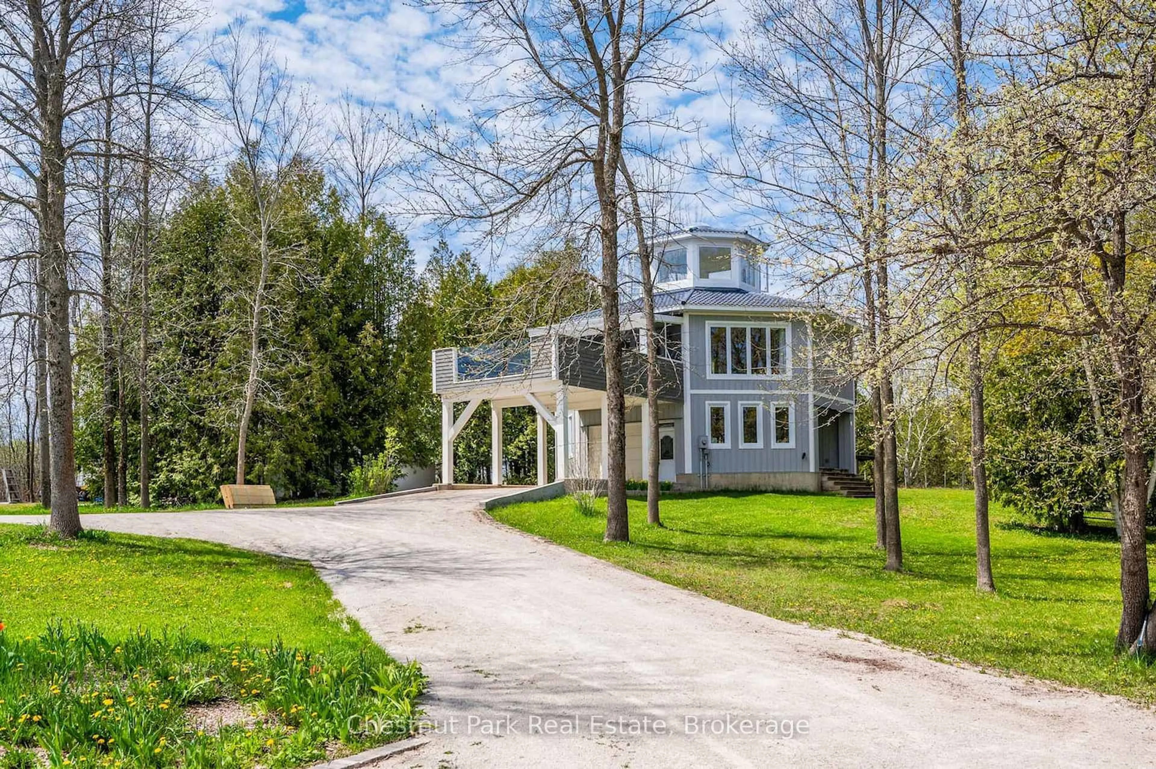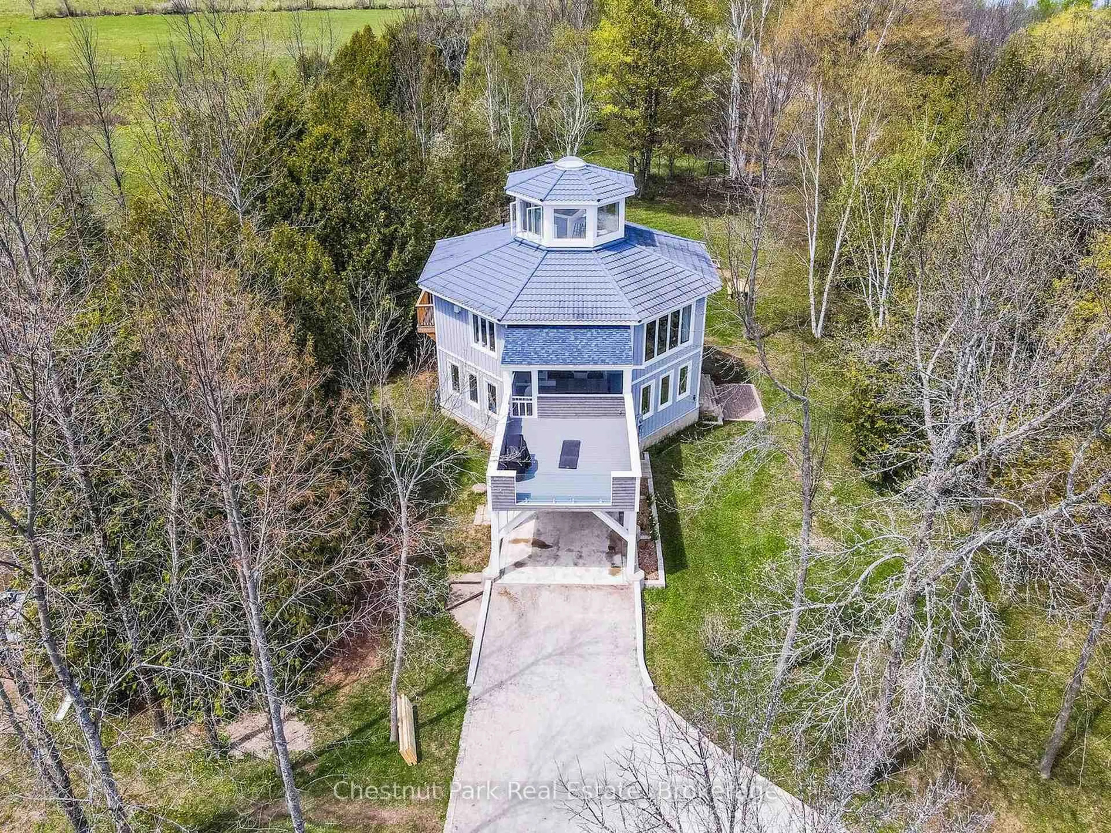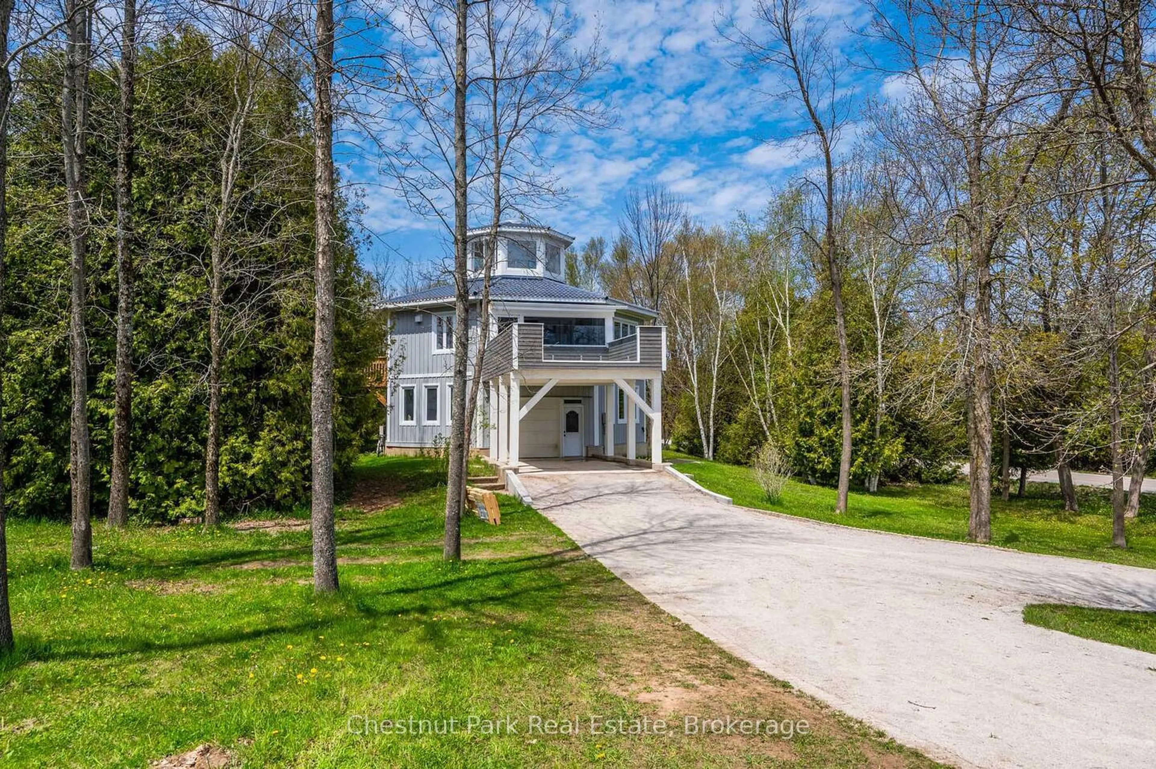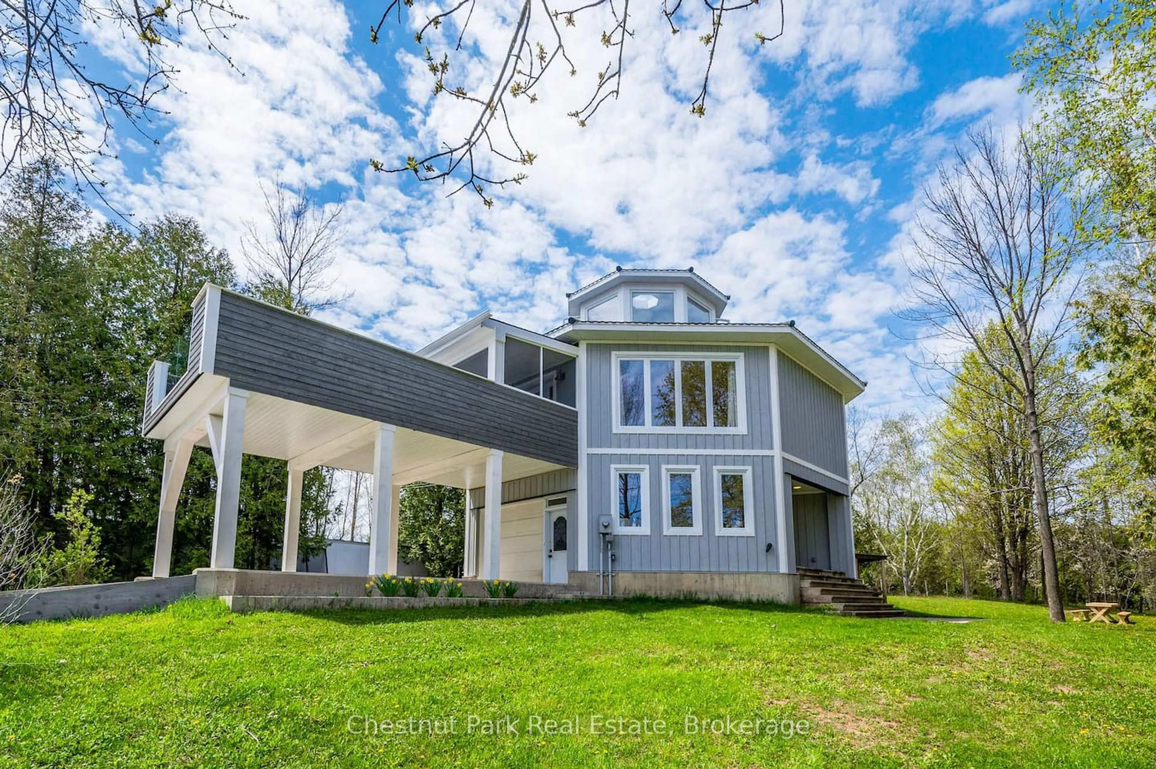504066 Grey Road 1, Georgian Bluffs, Ontario N0H 2T0
Contact us about this property
Highlights
Estimated valueThis is the price Wahi expects this property to sell for.
The calculation is powered by our Instant Home Value Estimate, which uses current market and property price trends to estimate your home’s value with a 90% accuracy rate.Not available
Price/Sqft$642/sqft
Monthly cost
Open Calculator
Description
This one-of-a-kind, octagon shaped residence offers a rare opportunity to own a custom built home in one of Grey County's most scenic and tranquil settings. Set on just over an acre near Big Bay, the property blends architectural creativity with luxurious, modern living, featuring 3 bedrooms, 3 bathrooms, and nearly 360 degrees of natural light and panoramic views throughout. At the heart of the home is a striking spiral staircase that connects all three levels, acting as a bold architectural centerpiece and seamlessly guiding movement through the space. The third floor is crowned by a breathtaking 360 degrees glass sunroom, the perfect vantage point for stargazing, relaxing, or entertaining. The second level offers three private decks and a spa-inspired bathroom with a built-in steam room for the ultimate in-home retreat. The chef's kitchen is well-appointed with a double oven, generous prep space, and an open concept layout ideal for hosting friends and family. Adding further value is a fully self-contained, off-grid tiny home, complete with 1 bedroom, 1 bathroom, a large deck, and a covered carport. Whether used as a guesthouse or potential short-term rental, it adds exceptional versatility and income potential. With its unique shape, elevated design, this property is a standout opportunity for both lifestyle buyers and investors seeking something truly special.
Property Details
Interior
Features
Main Floor
2nd Br
3.37 x 4.01Living
3.02 x 5.68Exterior
Features
Parking
Garage spaces 1
Garage type Built-In
Other parking spaces 6
Total parking spaces 7
Property History
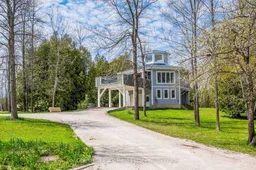 49
49