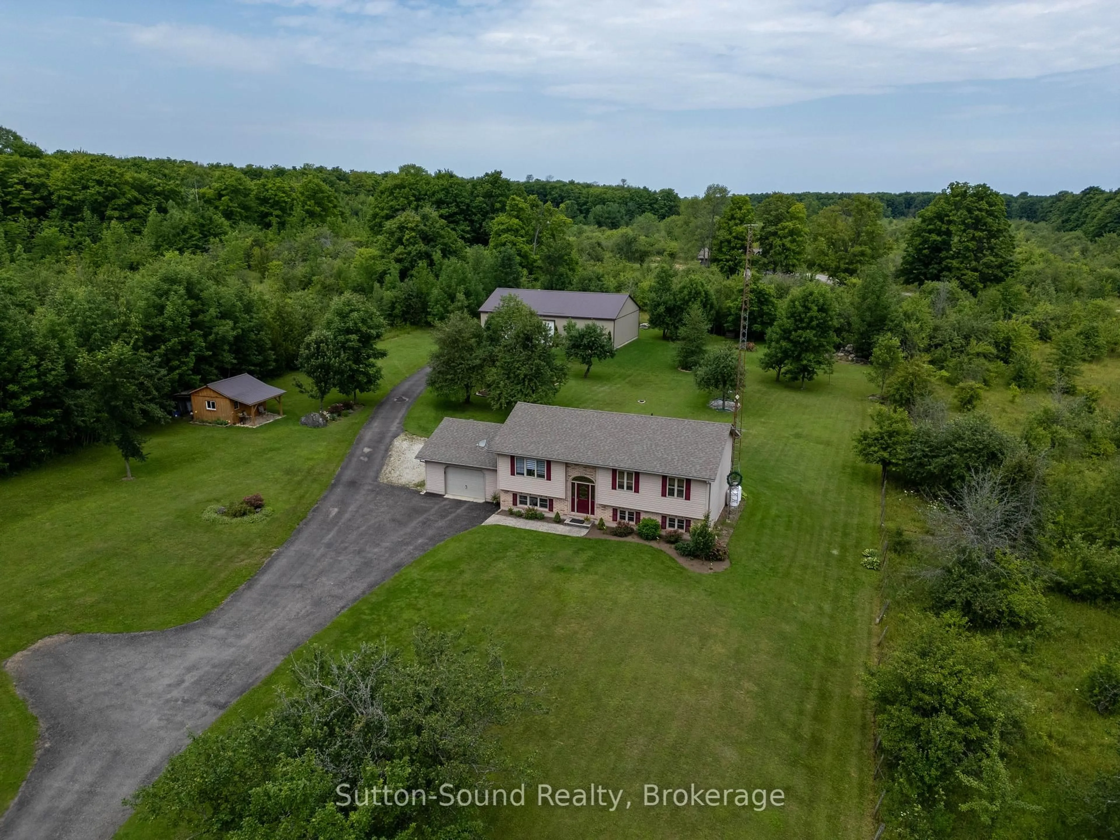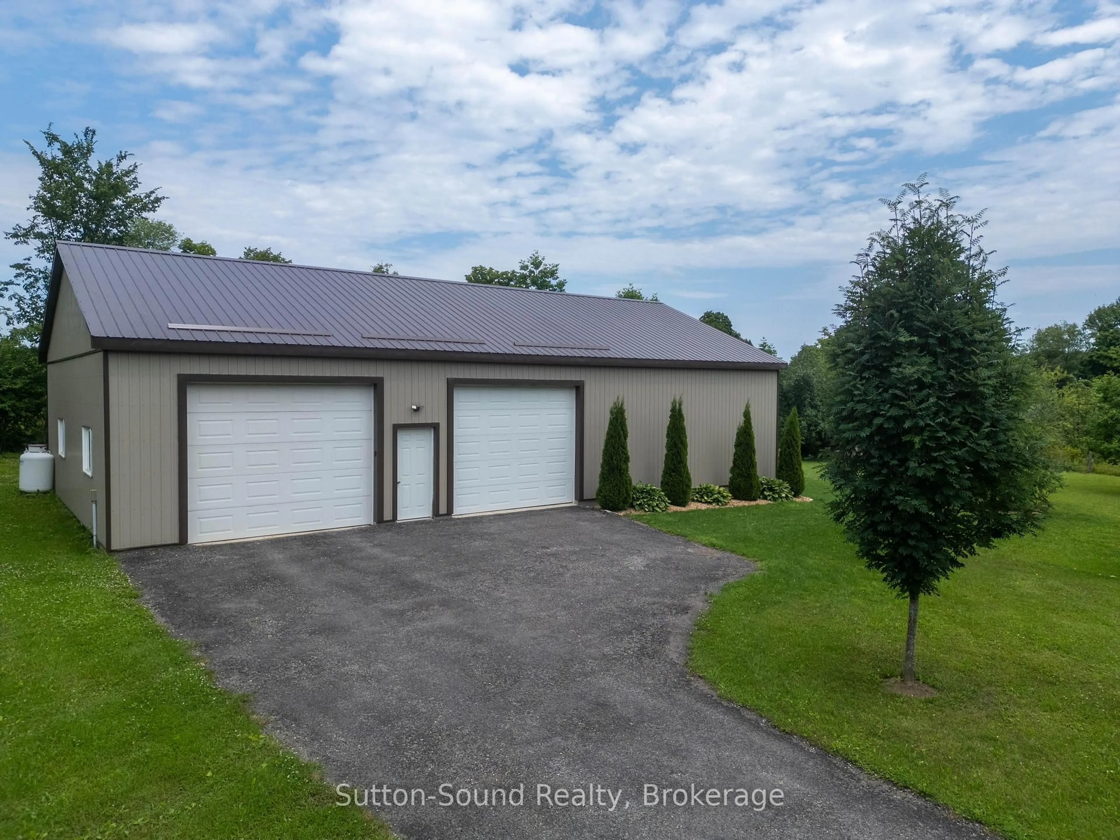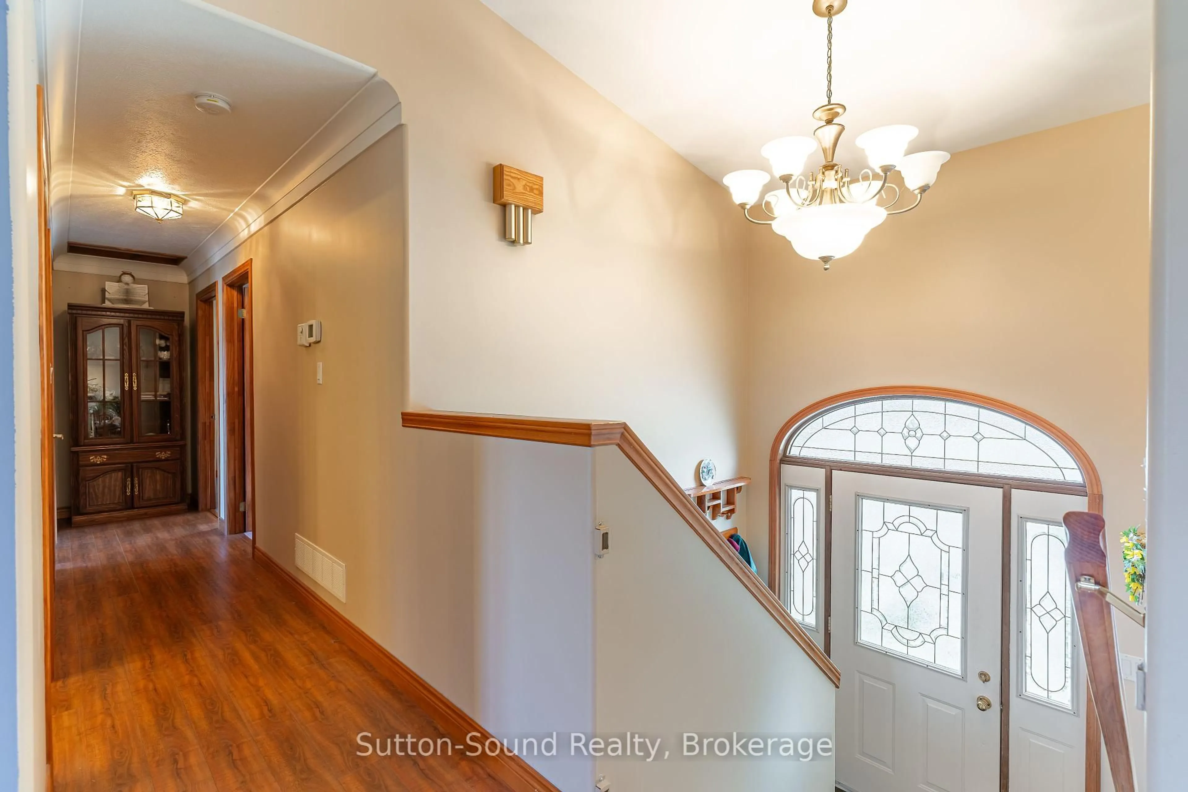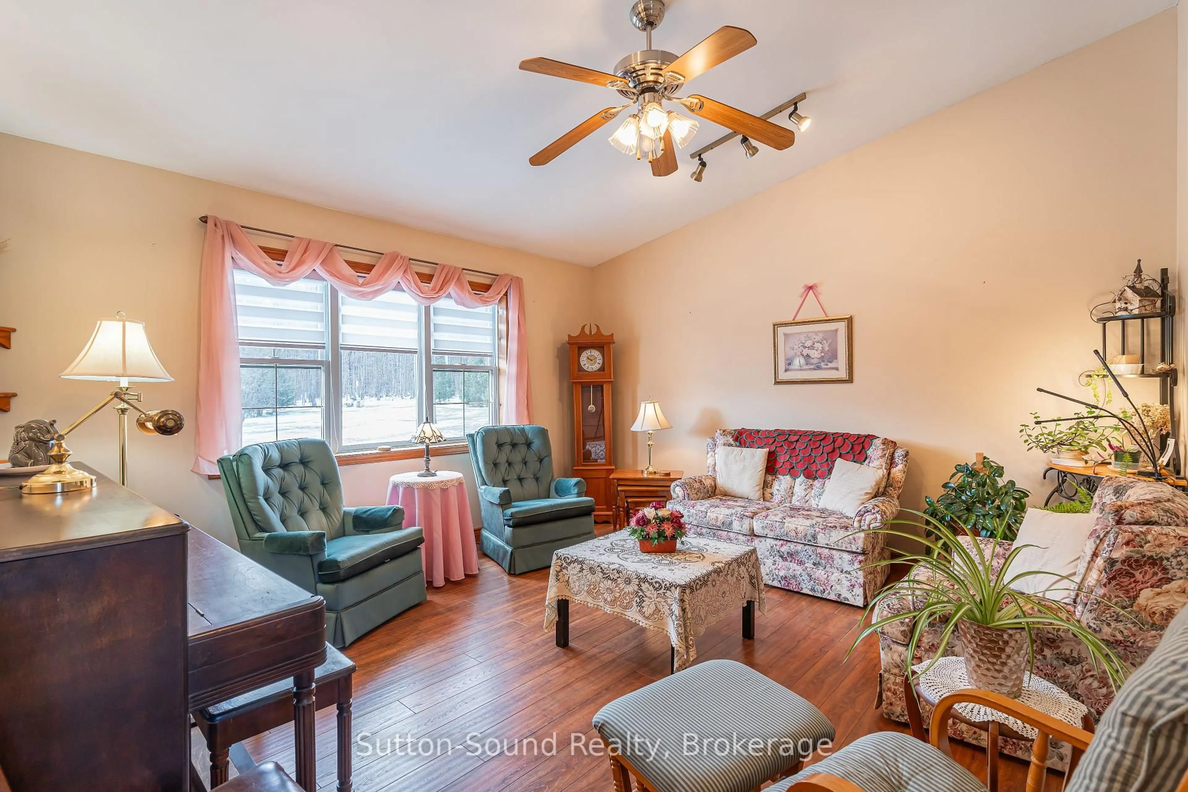442513 Concession 21 Concession, Georgian Bluffs, Ontario N0H 2T0
Contact us about this property
Highlights
Estimated valueThis is the price Wahi expects this property to sell for.
The calculation is powered by our Instant Home Value Estimate, which uses current market and property price trends to estimate your home’s value with a 90% accuracy rate.Not available
Price/Sqft$980/sqft
Monthly cost
Open Calculator
Description
Nestled on 1.97 acres of picturesque countryside central to Wiarton and Owen Sound, this charming 4bedroom 3 bathroom home offers privacy, space, and modern comforts. The gently rolling lawn,framed by mature trees, creates a serene outdoor setting. Built in 2002, this well-maintained property boasts approximately 1,700 finished sq. ft. and is thoughtfully designed for functionality and comfort.The open-concept main floor is perfect for everyday living and entertaining. The kitchen and dining area flow seamlessly into the living space, with patio doors leading to a large back deck where you can relax and enjoy peaceful views. This level also features three bedrooms, including a spacious primary suite with a 3-piece ensuite, his-and-hers closets, and private patio doors to its own deck an ideal spot for quiet mornings or unwinding after a long day. A full bathroom completes the main floor.The finished lower level offers additional flexibility with a cozy family room, a full bathroom, a large laundry room, and two versatile rooms that can serve as extra bedrooms, an office, or a den. Direct access to the attached garage adds convenience.For hobbyists or those seeking additional storage, the property includes a 36 x 60 detached shop, built in 2018,with 900 sq. ft. of heated space. A 12 x 14 garden shed provides extra room for tools and outdoor equipment.Key updates include a new furnace(2020), air conditioning(2024), upgraded insulation, and an energy-efficient ICF foundation. This home offers a perfect blend of country living and modern amenities all in a peaceful, private setting.
Property Details
Interior
Features
Main Floor
Br
4.11 x 3.583 Pc Ensuite / W/O To Deck / His/Hers Closets
2nd Br
2.87 x 3.05Dining
4.01 x 2.87Sliding Doors / Open Concept / W/O To Deck
Living
4.04 x 4.27Above Grade Window
Exterior
Features
Parking
Garage spaces 3
Garage type Attached
Other parking spaces 8
Total parking spaces 11
Property History
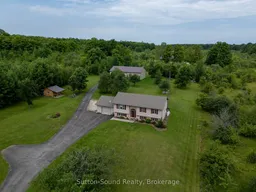 30
30
