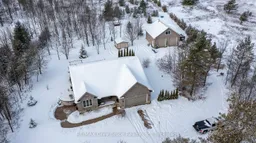Discover the perfect blend of modern comfort and versatility in this 2006-built bungalow! The main floor features 4 spacious bedrooms and 2 full bathrooms, including a luxurious primary suite with a walk-in closet and a spa-like ensuite, complete with a soaker tub. The stylish kitchen, boasting granite countertops, flows seamlessly into the dining area, which opens onto a large deck ideal for entertaining or relaxing. A cozy propane fireplace adds charm to the living space, and the main floor laundry offers convenience with direct access to the attached 2-car garage. The home is equipped with 200-amp service and a furnace updated in 2019, ensuring efficiency and peace of mind. The lower level includes an additional 1-bedroom, 1-bathroom accessory living space, complete with its own separate entrance, perfect for an in-law suite or rental potential. Outside, the property shines with a 30'x30' heated/insulated shop featuring a loft, separate electrical panel, high ceilings, and ample room for two cars or trucks, ideal for storage, hobbies, or a workshop. **EXTRAS** Rental Items: Propane tank(s), Water Heater
Inclusions: Dishwasher, Stove, Microwave, Refrigerator, Washer, Dryer, Window Blinds
 40
40


