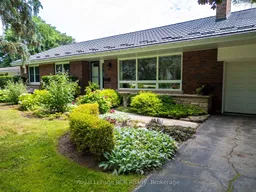Nestled in a desired, mature subdivision with city water, this well-built Lewis Hall brick bungalow offers timeless quality and modern updates in a peaceful setting just minutes from Harrison Park and scenic trails. This 3-bedroom plus den, 2-bath home features a functional layout and beautiful finishes throughout. The welcoming foyer greets you with hardwood and tile flooring and a new screen door. The bright living room boasts hardwood floors, a natural gas fireplace, crown molding, and a large picture window. The adjoining dining room also features hardwood floors and custom blinds. The kitchen offers classic charm with oak cabinetry, a generous pantry, gas stove, and new sink, perfect for everyday living and entertaining. The updated 4-piece bathroom includes a new toilet and vanity, with built-in shelving for linen storage. All bedrooms feature hardwood flooring and plenty of natural light. Fully finished basement provides in-law suite potential with a 3-piece bath, rec room with kitchenette, office/den, cold storage, utility room, and laundry area. Comfort is ensured year-round with a natural gas forced air furnace, central air, and central vac. Outside, enjoy the fenced backyard with mature trees, a pergola-covered patio, and a paved driveway leading to the attached single-car garage. Contact your Realtor to schedule a viewing today.
Inclusions: Stove, Fridge, Microwave, Washer/Dryer, Natural gas BBQ, Red Barbeque
 40
40


