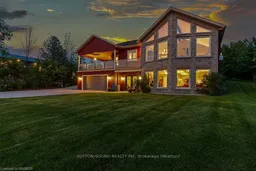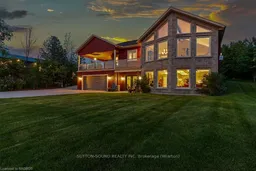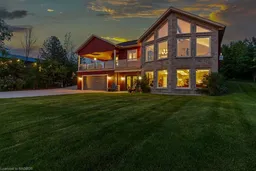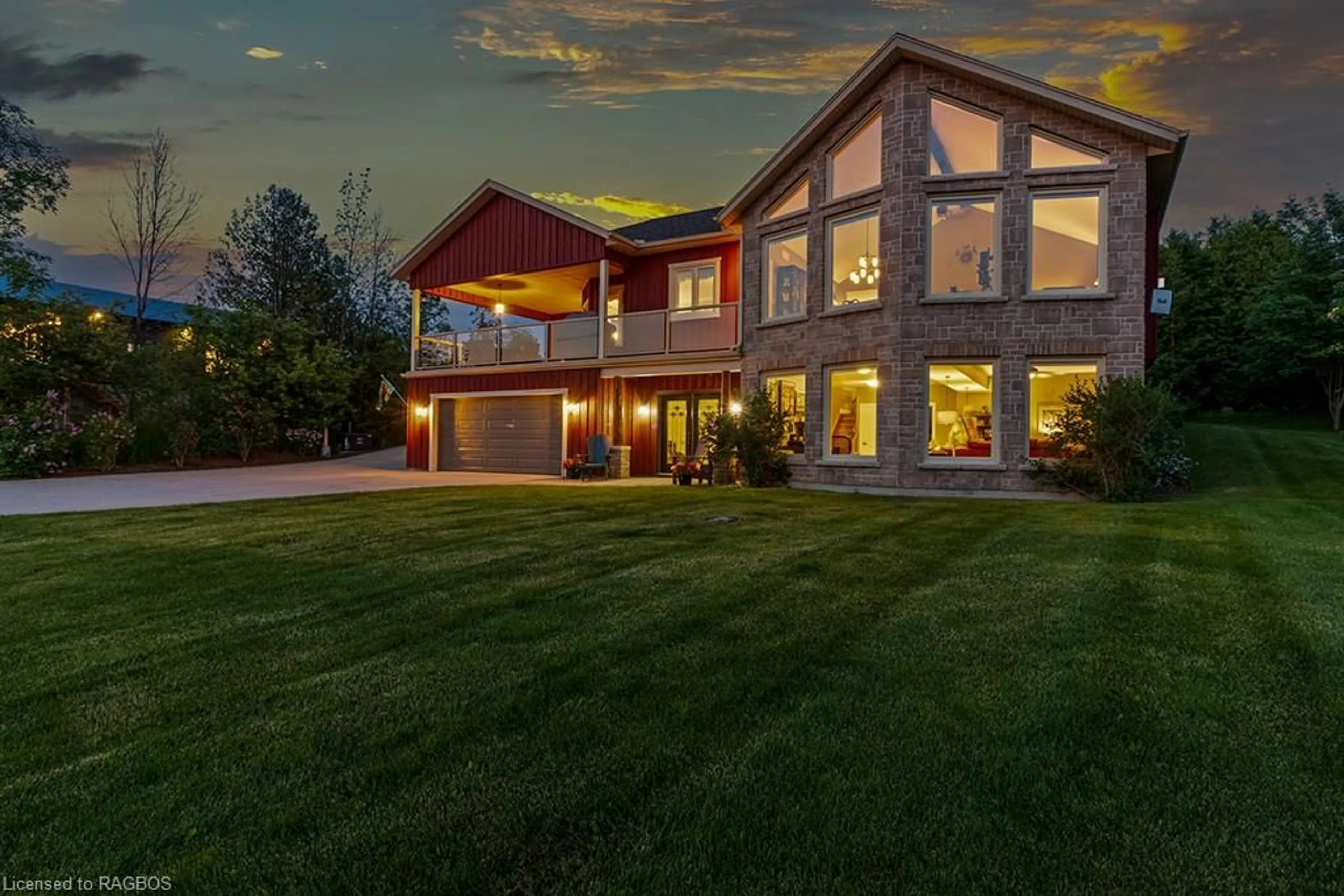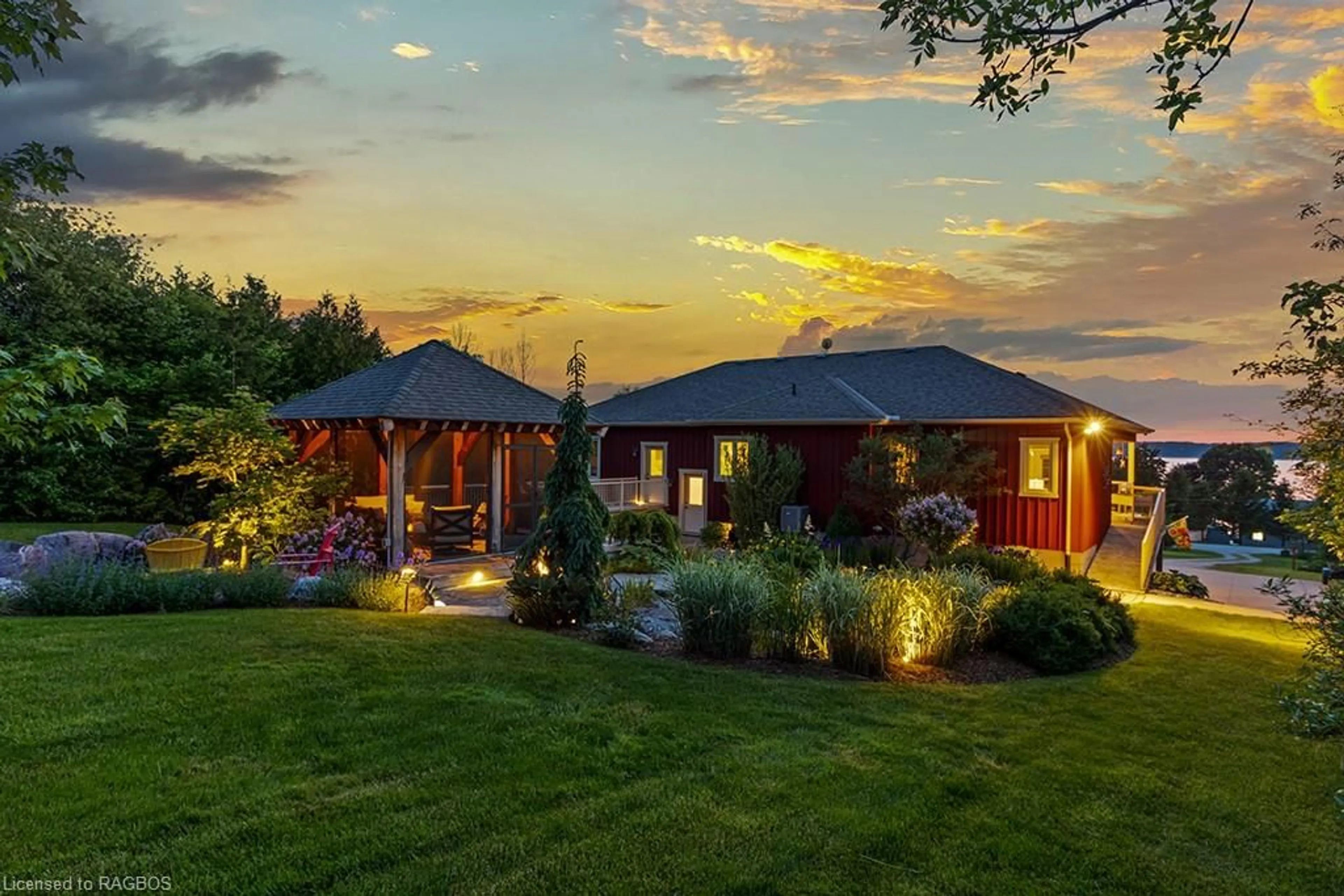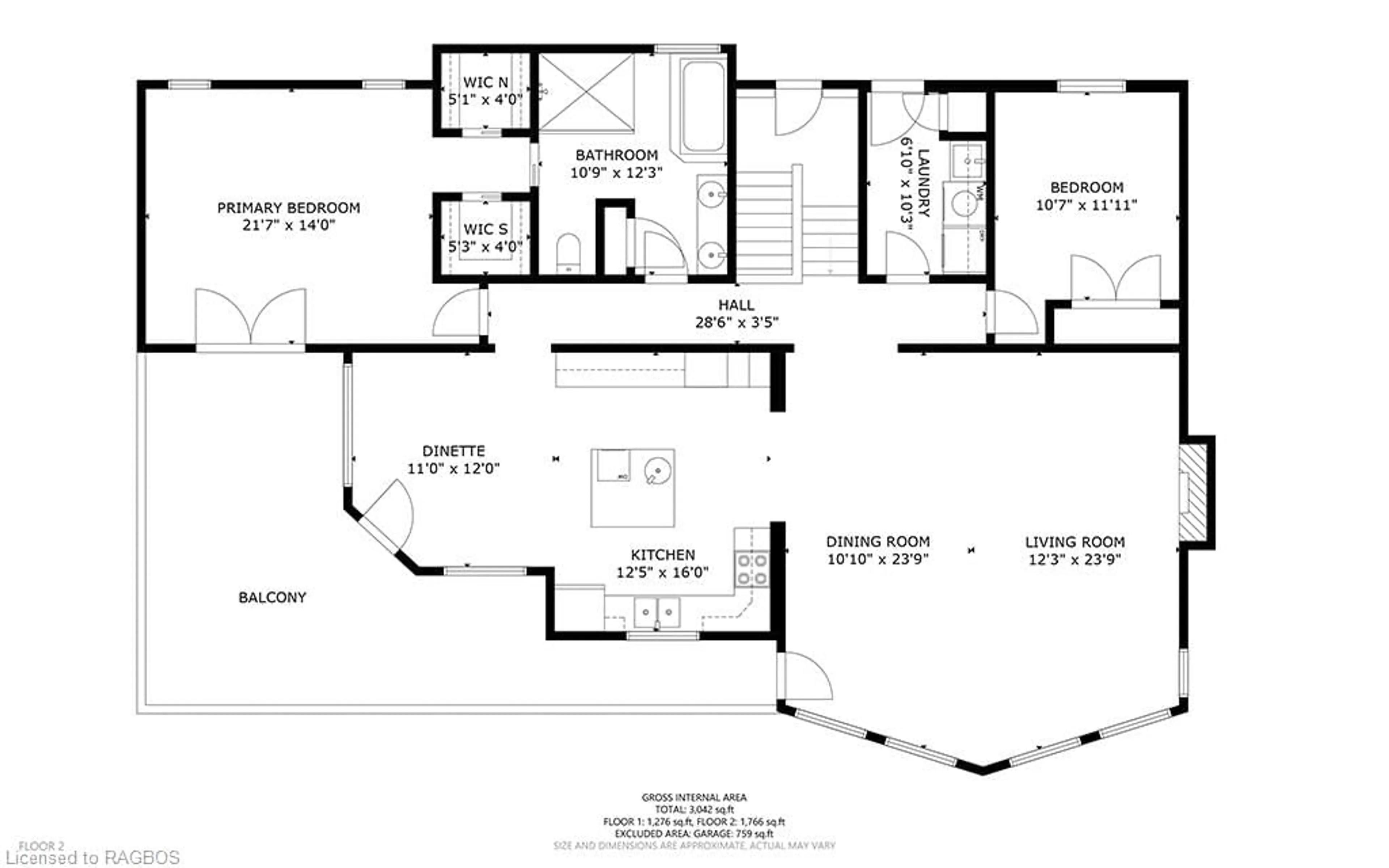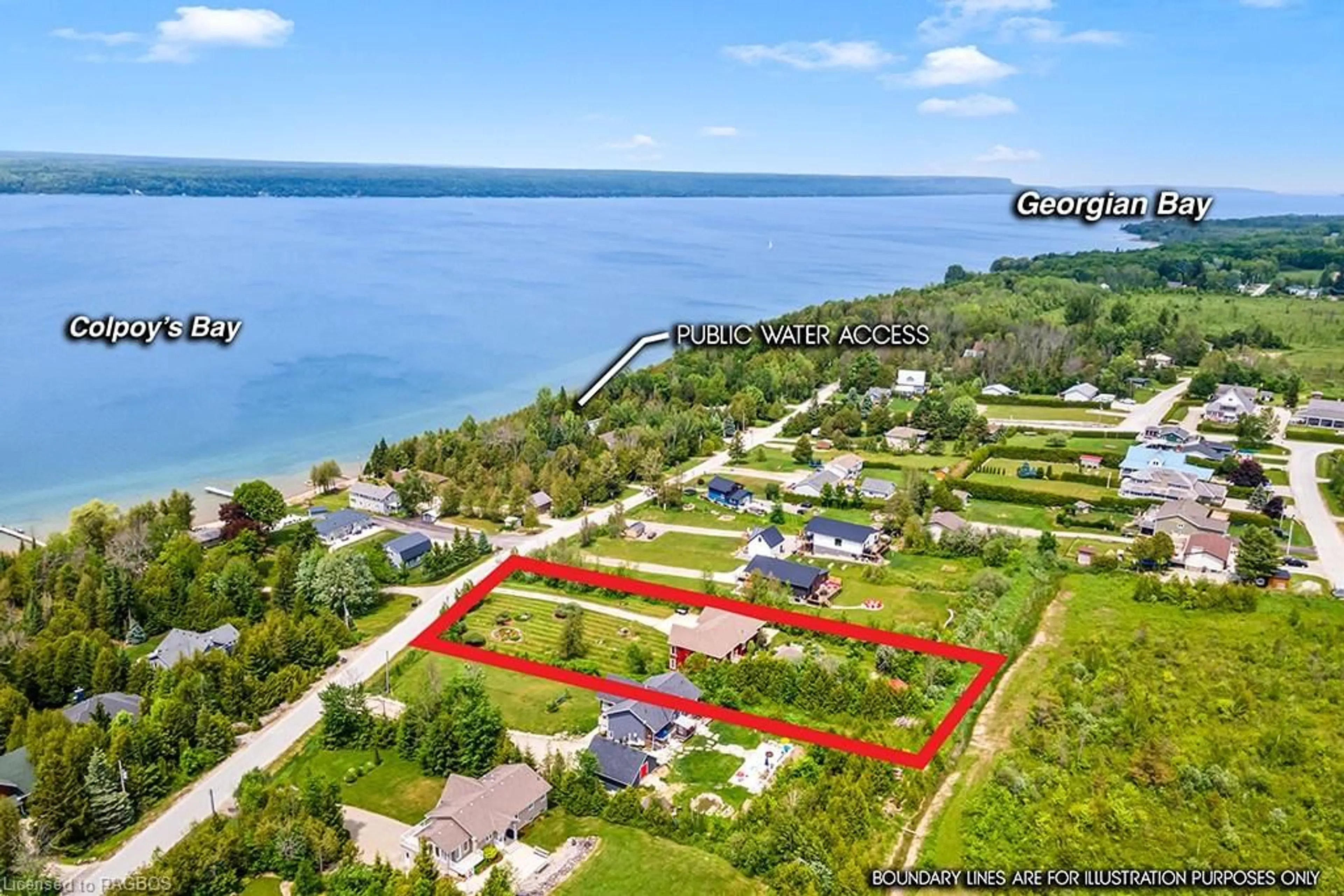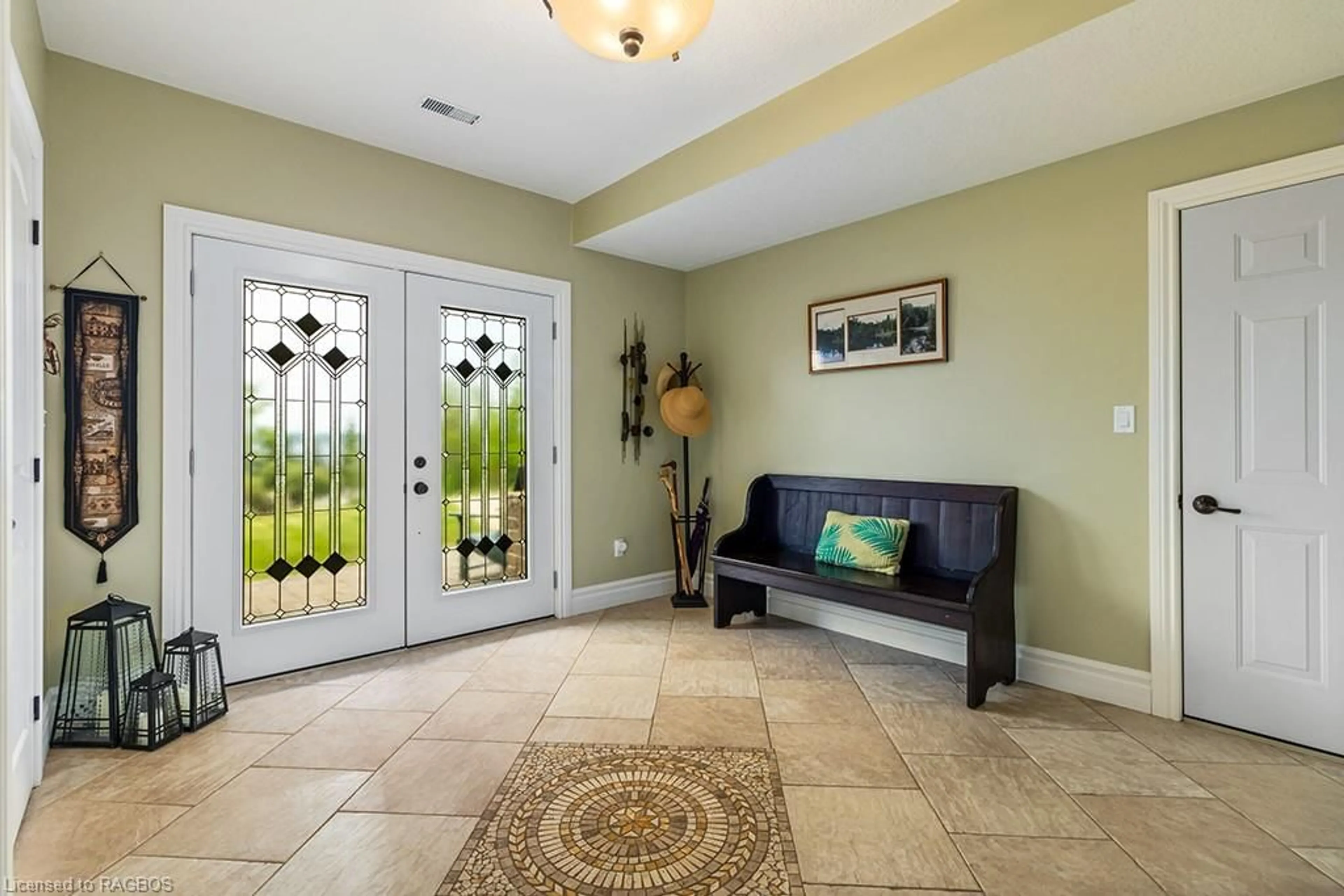136 Sunset Blvd, Georgian Bluffs, Ontario N0H 2T0
Contact us about this property
Highlights
Estimated ValueThis is the price Wahi expects this property to sell for.
The calculation is powered by our Instant Home Value Estimate, which uses current market and property price trends to estimate your home’s value with a 90% accuracy rate.Not available
Price/Sqft$597/sqft
Est. Mortgage$4,720/mo
Tax Amount (2024)$5,757/yr
Days On Market163 days
Description
Welcome to 136 Sunset Blvd, Georgian Bluffs – a stunning custom-built home designed for luxurious living and unparalleled comfort that was featured in Our Homes Magazine in 2021 for the one of a kind landscaping. This exquisite property boasts high-end finishes throughout, ensuring every corner of this home exudes sophistication and style. Step inside to discover a spacious layout featuring an expansive kitchen, perfect for the chef in the family. Equipped with top-of-the-line appliances and ample counter space, it seamlessly blends functionality with elegance. The open-concept living and dining areas are perfect for entertaining, offering a welcoming ambiance that flows effortlessly from one room to the next. One of the standout features of this magnificent home is the breathtaking water view, providing a daily spectacle of gorgeous sunsets that paint the sky with vibrant hues. The large, meticulously manicured property enhances the home's natural beauty, with a serene backyard oasis complete with a tranquil waterfall and pond, creating a perfect setting for relaxation and outdoor enjoyment. Additionally, the property includes a spacious gazebo, ideal for hosting gatherings or simply enjoying a quiet moment amidst nature. Water access at the end of the road provides for the perfect spot to launch your boat or water craft. This home also features a wired in natural gas powered back up generator so you can enjoy worry free living. 136 Sunset Blvd is more than just a home; it’s a lifestyle of luxury, comfort, and breathtaking beauty, set in the picturesque Georgian Bluffs.
Property Details
Interior
Features
Main Floor
Living Room/Dining Room
7.04 x 7.24Kitchen
3.78 x 4.88Bedroom Primary
6.58 x 4.27Bathroom
3.28 x 3.735+ piece / accessible
Exterior
Features
Parking
Garage spaces 2
Garage type -
Other parking spaces 8
Total parking spaces 10
Property History
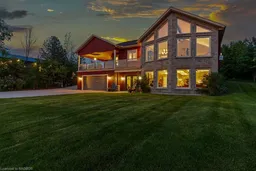 50
50