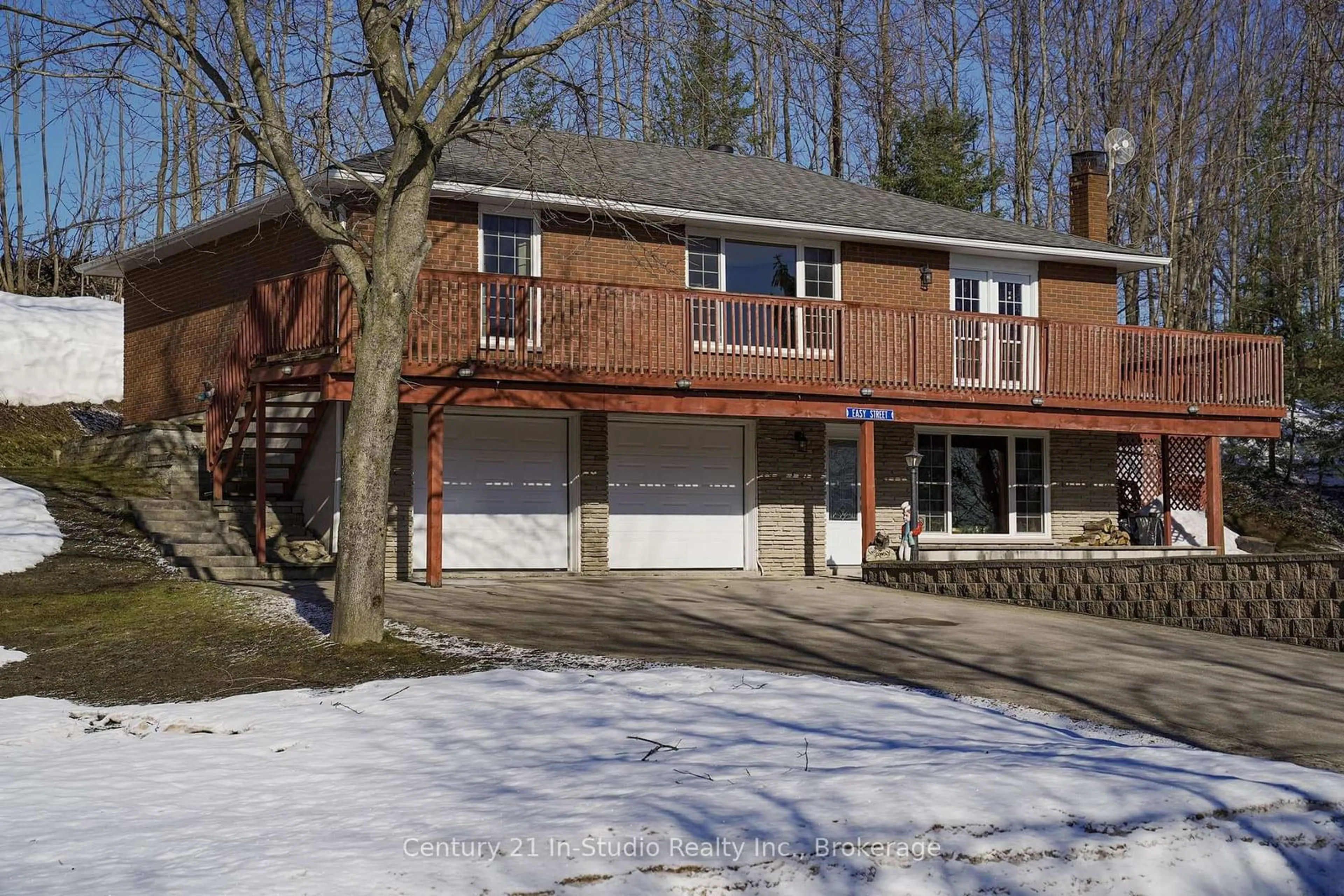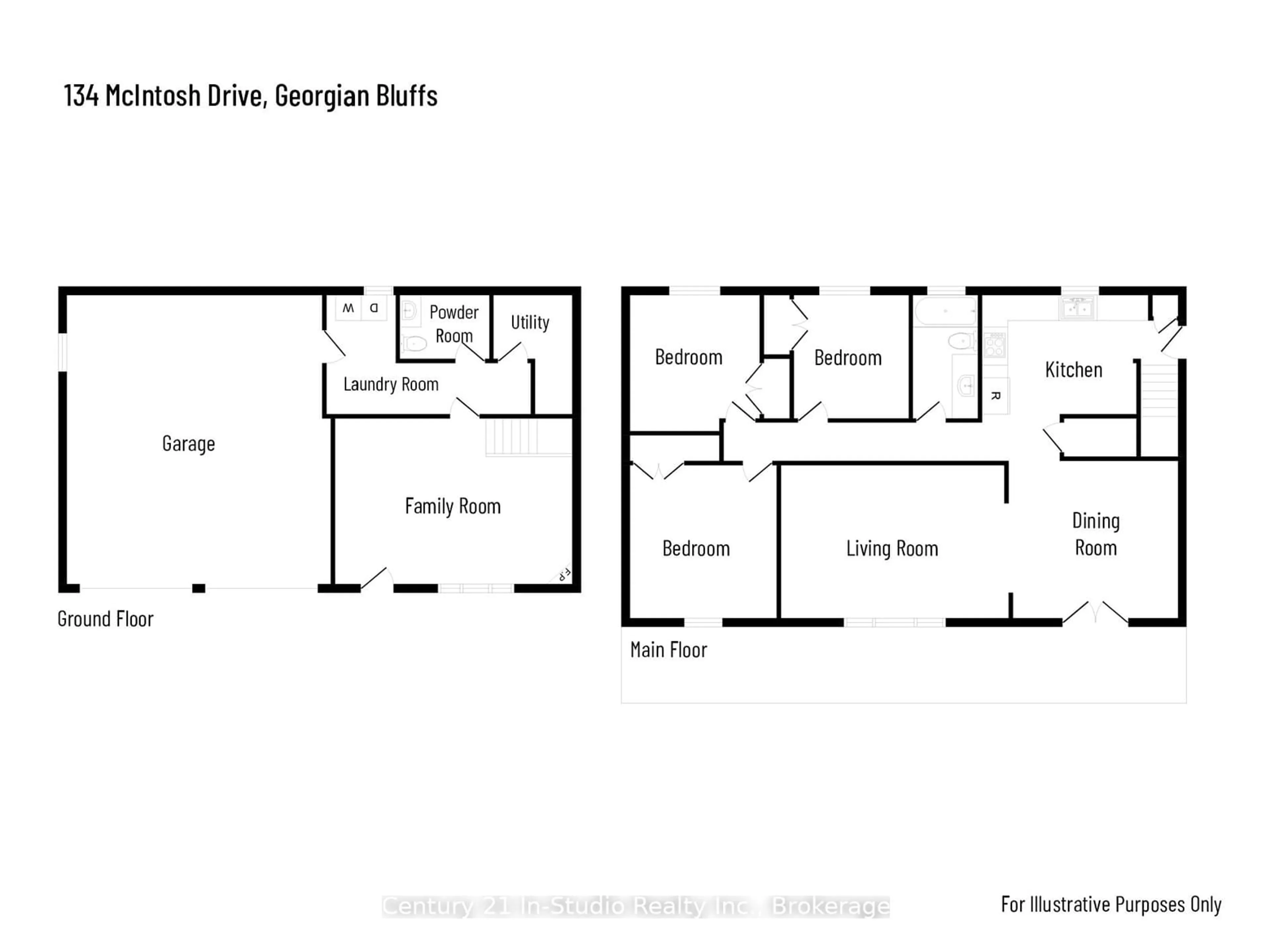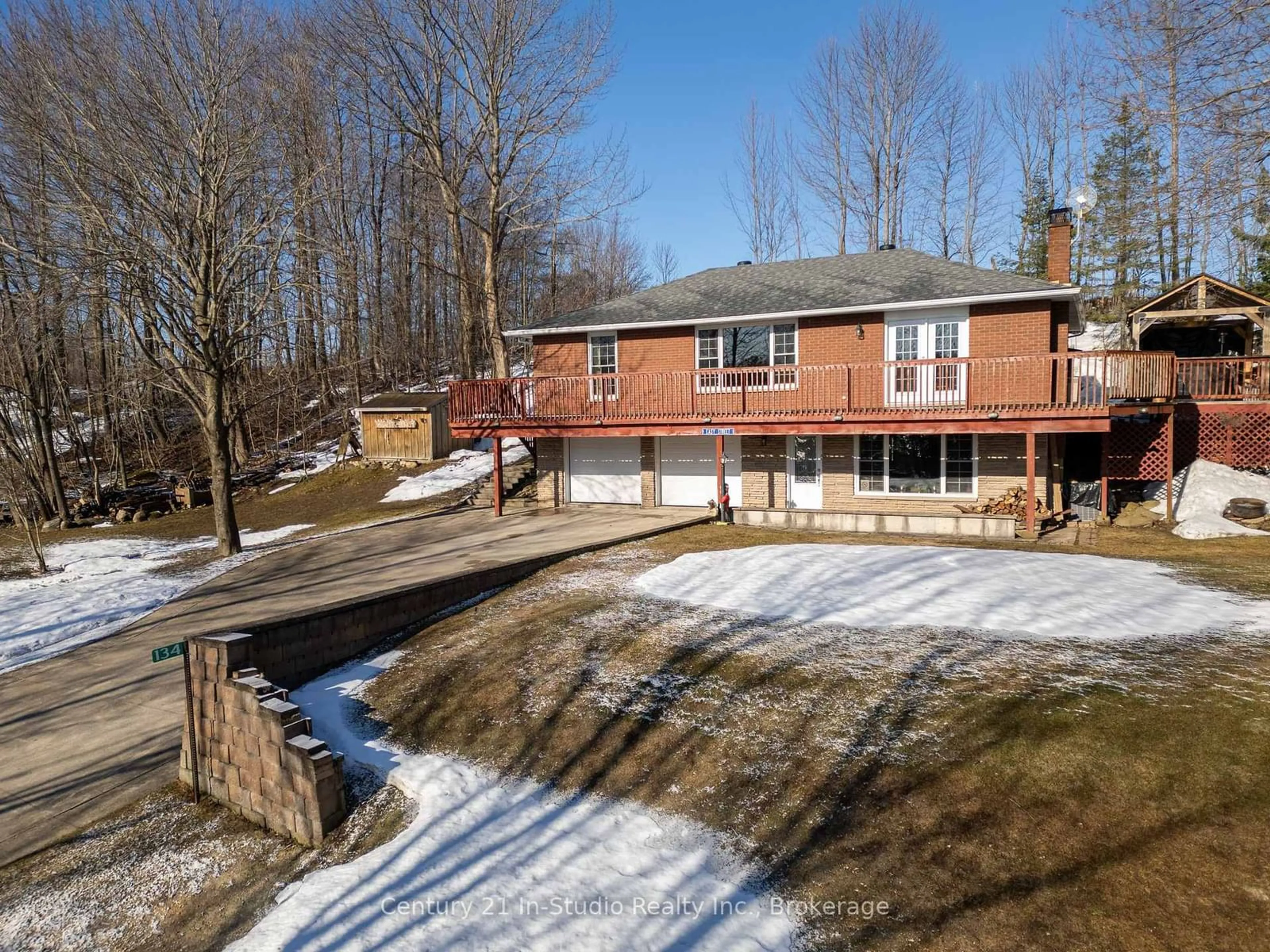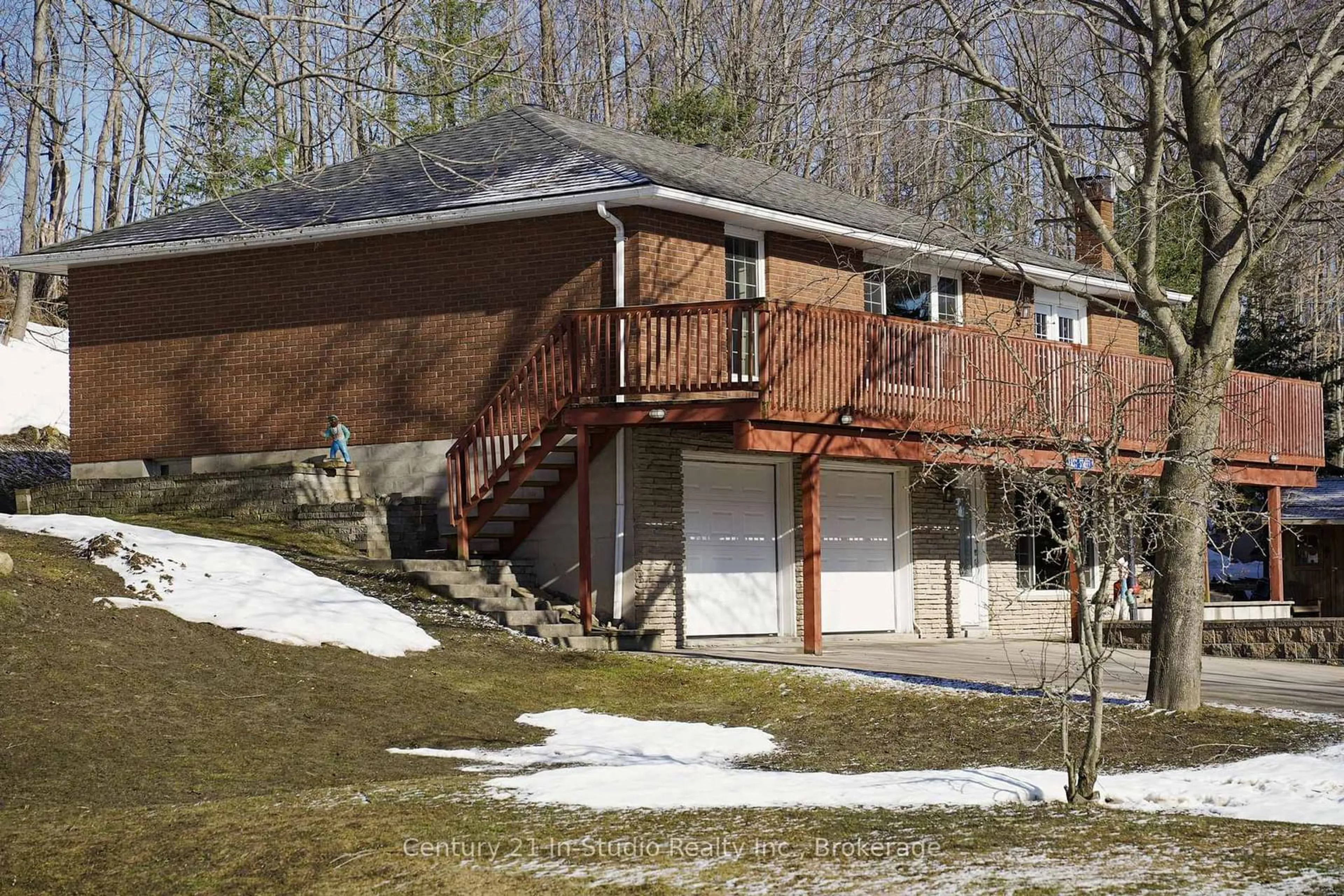134 MacIntosh Dr, Georgian Bluffs, Ontario N0H 1S0
Contact us about this property
Highlights
Estimated ValueThis is the price Wahi expects this property to sell for.
The calculation is powered by our Instant Home Value Estimate, which uses current market and property price trends to estimate your home’s value with a 90% accuracy rate.Not available
Price/Sqft$408/sqft
Est. Mortgage$3,006/mo
Tax Amount (2024)$3,092/yr
Days On Market23 days
Description
If morning coffee on the deck while soaking in the sunrise over the bay sounds like your kind of peace or an evening stroll with the water just steps away, then this might be the one. Just a 2-minute walk to water access, this is a great family home with lots of space, inside and out. Located just past Cobble Beach and only 20 minutes from Owen Sound, this home offers a rare blend of serenity, convenience, and year-round views of the bay. Nestled in a quiet, close-knit community where nature shines and the sun sparkles off the water, its the kind of place you'll love coming home to. Set on a large lot with a massive concrete driveway, there's ample room for guests, toys, and even RV parking. The oversized 2-car garage adds extra storage and function, while the wraparound deck with gazebo is perfect for relaxing, entertaining, or stargazing late into the evening. Upstairs, natural light pours into the kitchen, dining, and living spaces while capturing stunning views. Hardwood floors and classic oak trim add warmth and character. You'll also find three well-sized bedrooms and a four-piece bathroom on this level.The walk-in lower level is bright and versatile, featuring a large rec room with a sun-filled window, a cozy wood fireplace, full bathroom, laundry, and direct garage access, ideal for guests, teens, or a flexible second living area. Additional features include municipal water, shingles (2017), and furnace & A/C (2015). Whether you're looking for more space for your family or a peaceful escape close to the bay, this home is ready to welcome you.
Property Details
Interior
Features
2nd Floor
Dining
4.1 x 3.8Living
5.4 x 4.1Picture Window
Bathroom
3.0 x 1.54 Pc Bath
Br
3.0 x 3.0Exterior
Features
Parking
Garage spaces 2
Garage type Attached
Other parking spaces 6
Total parking spaces 8
Property History
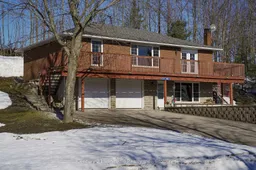 40
40
