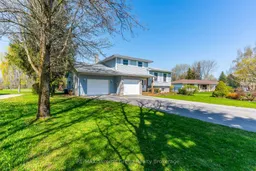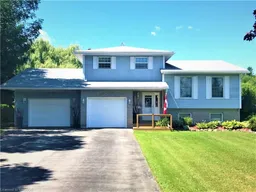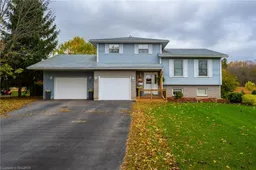Whether you need more room for your crew or just want a home that feels like it fits, this one has the right kind of space. Set on a large, nearly half-acre lot, this 3+1 bedroom side split has a fully fenced backyard, perfect for kids, pets, and outdoor hangouts. Located near the end of a quiet cul-de-sac just 10 minutes from Owen Sound, this neighbourhood is the kind of place where families put down roots. Turnover here is rare, and it's easy to see why. Inside, the home is laid out over four finished levels, giving everyone space to spread out while still feeling connected. Upstairs, there are three bedrooms and a full 5-piece bath, offering plenty of room for the morning rush. Just a few steps down, the second tier includes a bright kitchen with a breakfast nook and walkout to the back deck, ideal for BBQ nights. The separate dining room has a gas fireplace and enough space for big family meals or board game nights. A convenient 2-piece bath and main-floor laundry are just around the corner. The main entry level has a welcoming front foyer and a large living room with a second gas fireplace and sliding doors that lead to a backyard patio with a gazebo. It's a great spot to kick back in the shade or relax while the kids play. The attached garage has two separate sections, with space for both parking and a workshop or extra storage. On the lower level, you'll find a fourth bedroom that's perfect for teens or guests, a cozy rec room that works well as a movie or gaming zone, a utility room, and lots of extra storage in the crawl space. With natural gas, high-speed internet, and a layout that makes sense for everyday family life, this is a home you'll feel good coming back to at the end of the day.
Inclusions: Fridge, Stove, Dishwasher, Dryer, Washer, Garage door opener & 1 remote, Gazebo is negotiable.






