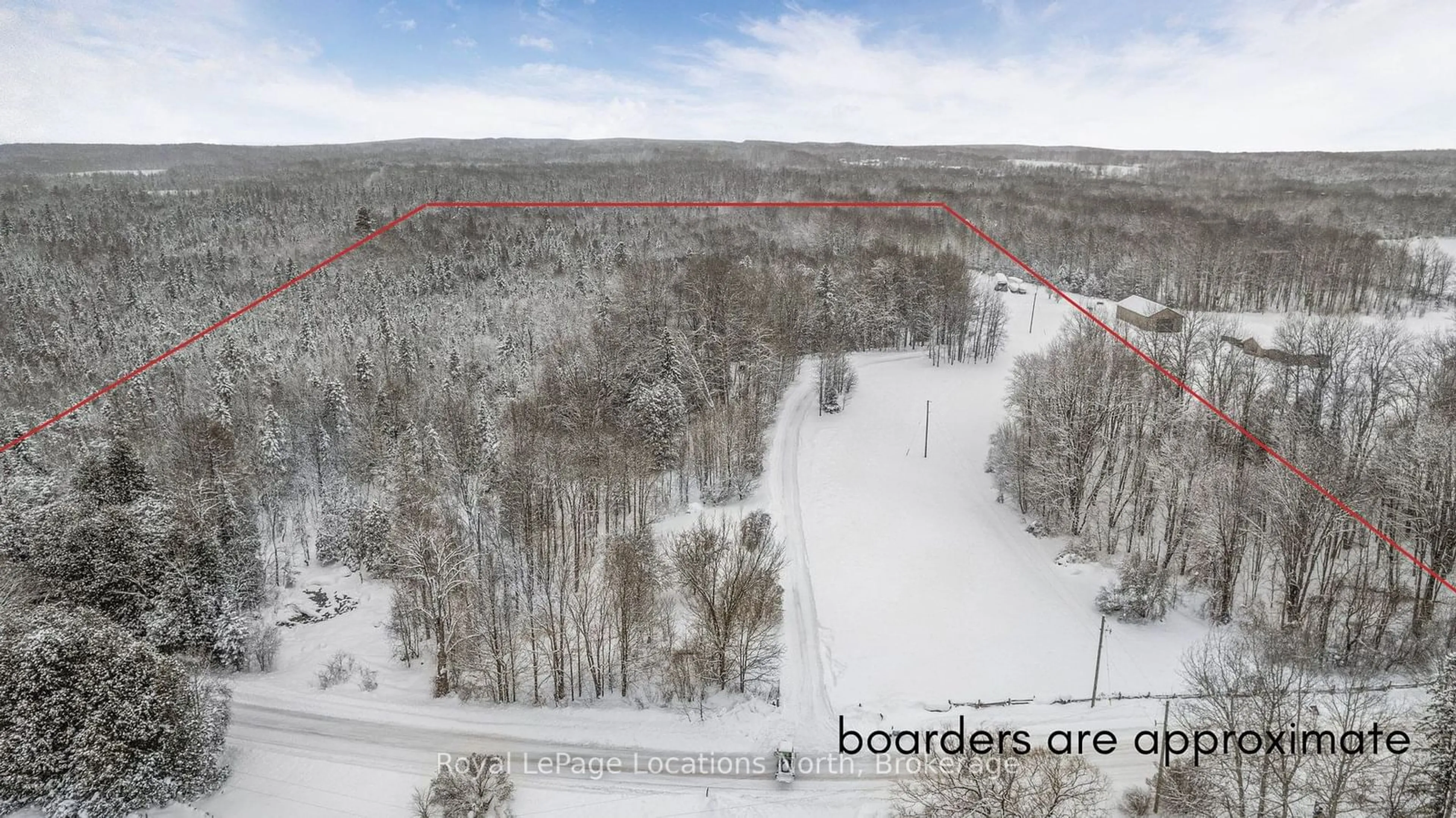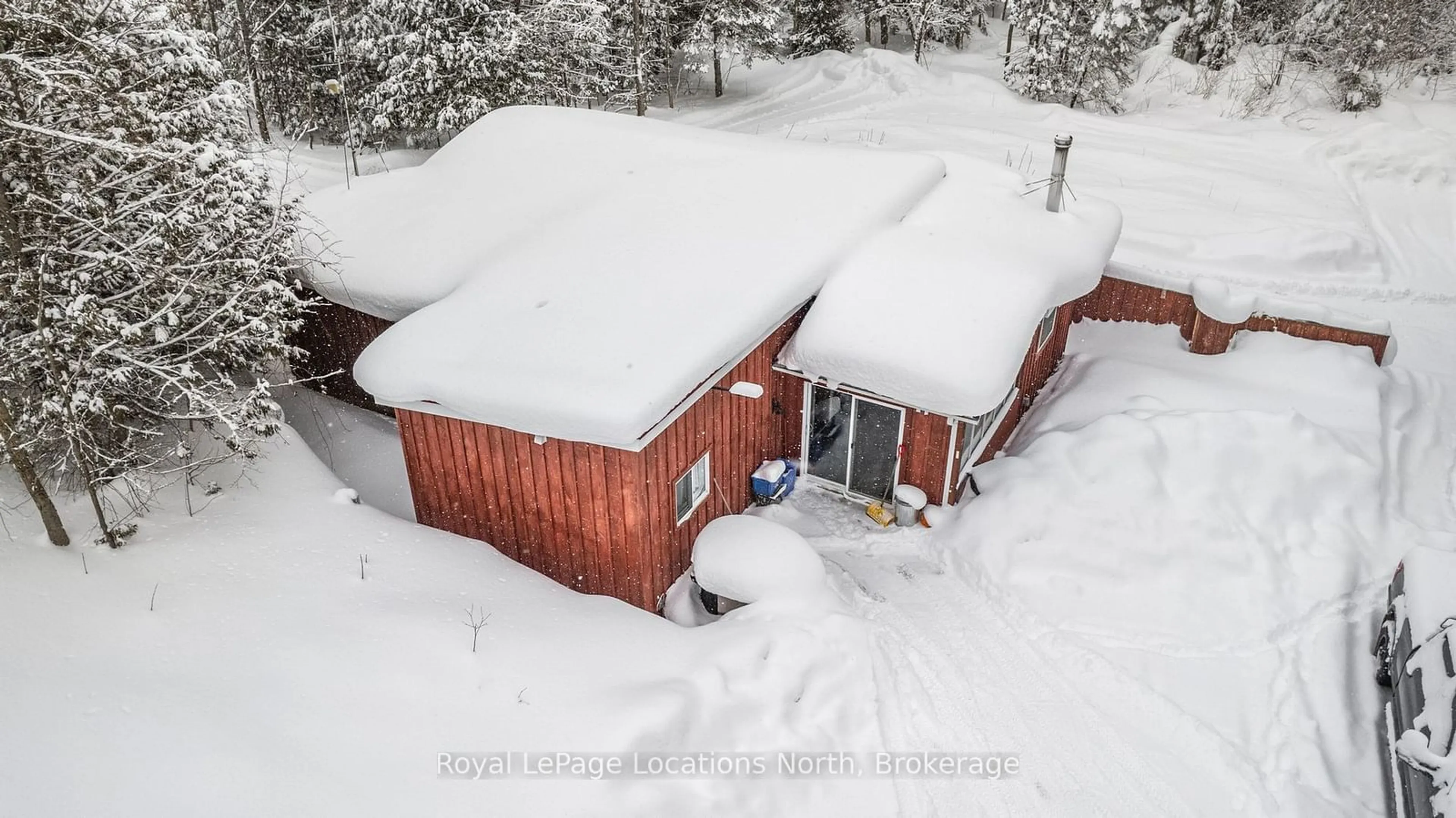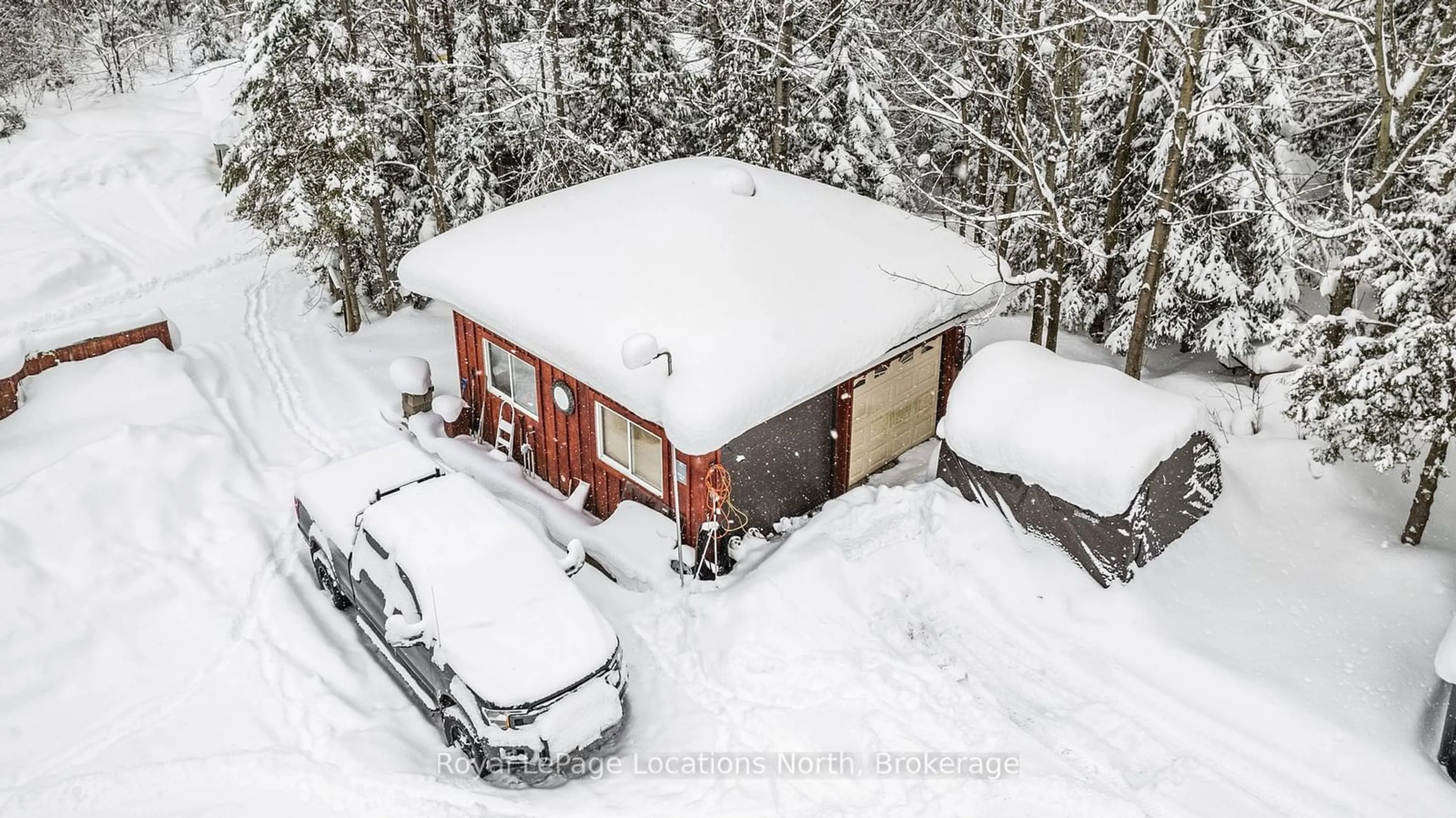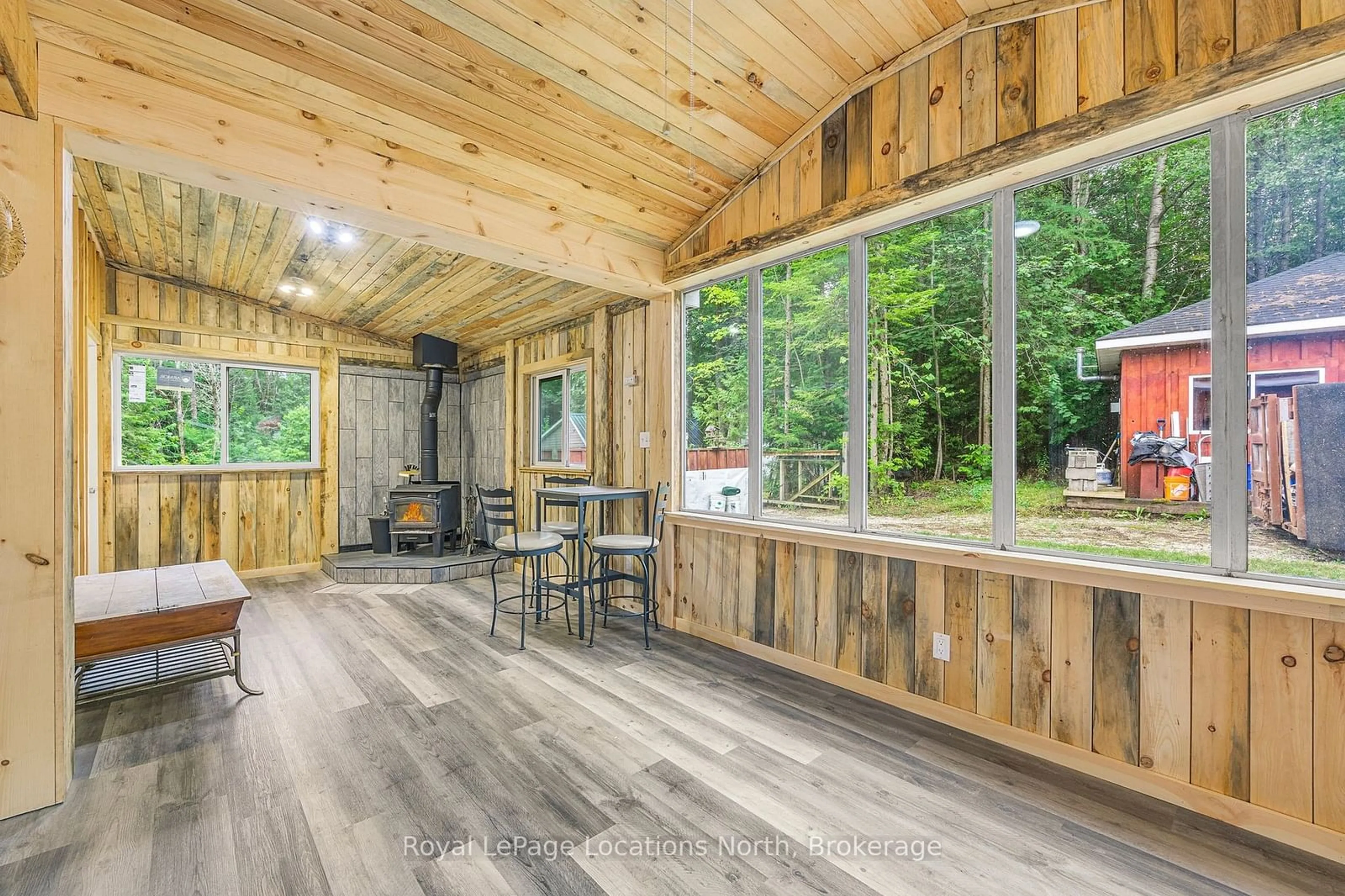797176 East Back Line, Chatsworth, Ontario K6H 5R5
Contact us about this property
Highlights
Estimated valueThis is the price Wahi expects this property to sell for.
The calculation is powered by our Instant Home Value Estimate, which uses current market and property price trends to estimate your home’s value with a 90% accuracy rate.Not available
Price/Sqft$992/sqft
Monthly cost
Open Calculator
Description
Welcome to the most unique property on the market. This recently renovated 947 sq ft bungalow sits among nature on your very own 24+ acres. Enter the home into the rustic finished 3 season porch with a wood stove. The kitchen and living room are open concept. The kitchen has a walk in pantry and all new stainless steel appliances. Large primary bedroom with multiple closets and windows that let in natural light! Separate utility room has room for shelving and some storage. Enjoy the detached double car garage 20'6" x 20'6" insulated with a propane heater and a kitchenette. Large work shop 32'x20'6" has a 10'x10' garage door, steel roof and a wood stove!! An additional drive shed 20'6"x20' with barn doors and steel roof. Have guests stay in the bunkie perched up on the hill amongst the peace and quiet. Property is wired for 6 RV's / Trailers and has a separate holding tank and 2 trailers are included! This property would make an excellent hunt camp or family getaway. Potential to build a second home in the A1 zoning may be possible. Reach out for more information!
Property Details
Interior
Features
Main Floor
Bathroom
1.88 x 3.9Combined W/Laundry / 3 Pc Bath
Utility
2.23 x 2.96Sunroom
7.08 x 2.92Wood Stove / Ceiling Fan
Br
3.51 x 6.39Double Closet
Exterior
Features
Parking
Garage spaces 2
Garage type Detached
Other parking spaces 22
Total parking spaces 24
Property History
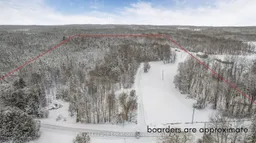 21
21
