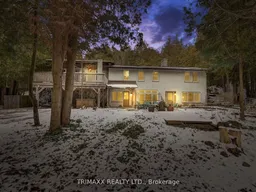Be ready to be amazed of opportunity, Your search ends here! Situated on 6 picturesque acres is your new home , cottage or both! Pulling into this property you will be welcomed by manicured trees ,interlocking fire pit area, car enthusiast wont miss the detach garage with heated shop area in the back. Welcoming you inside will show you the pride in homeownership in preserving the rustic charm. Open concept main floor, with a spacious living room with wood burning fireplace and entertainment nook. Flowing into the dinning room area with large bay window. Chefs kitchen with tons of storage, feature wood countertops and s/s stove. Additional separate side entrance for the main floor, full three piece washroom on main floor and enclosed garage. Continuing onto the second floor, master bedroom with two piece washroom, three additional bedrooms and one full washroom. Spacious party room featuring a pool table, portable sauna, bunk beds and balcony walkout. Rustic feature wood beams throughout **EXTRAS** Minutes from all amenities, partially covered back deck with walkout from second floor. 'Tiny home' built on property, outdoor metal storage shed. Property will be sold fully furnished as seen in pictures! Must see property in person!




