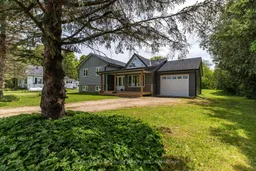Built in 2022, this stylish and functional sidesplit home is situated on a spacious 0.47-acre lot in the peaceful community of Holland Centre, just 20 minutes south of Owen Sound and surrounded by the scenic beauty of Grey County.As you step onto the welcoming covered porch and enter the open-concept main floor, you'll find a seamless flow between the kitchen, living, and dining areas, ideal for modern family living and entertaining guests. Upstairs, there are three generously sized bedrooms, including a primary suite featuring a private ensuite and access to a walk-out patio. The main bathroom is a complete 4-piece, providing comfort and convenience for everyday life.The lower level offers additional living space, ideal for a playroom, home office, or family room, along with an additional 4-piece bathroom and a dedicated laundry area. The attached single-car garage, accessible from the kitchen, provides additional functionality and storage space.Enjoy peace of mind with high-quality mechanicals, including a drilled well, owned hot water tank, iron filter, septic system, sump pump, HRV system, a 200-amp electrical panel, and forced-air propane heating with a cozy propane fireplace. This home combines the best of country living with easy access to amenities. Whether you're looking to settle down or escape the city, Holland Centre offers the perfect balance of nature, comfort, and convenience in the heart of beautiful Grey County.
Inclusions: Fridge, dishwasher, stove, Hot water heater
 50
50


