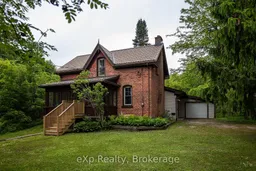In the heart of Chatsworth, this beautifully maintained Ontario brick farmhouse offers impressive space, charm, and flexibility. The thoughtfully built rear addition (1994) includes a bright, spacious kitchen with abundant cabinetry, a large butcher block island, dining area, main floor laundry, and a generous primary suite with ensuite, perfect for one-floor living. A versatile room off the side entrance, with a 2-piece bath is ideal for a home office, studio, or potential 4th bedroom. The original section of the home exudes character with two cozy sitting rooms and a rebuilt sunroom featuring original small-pane windows. Upstairs, you'll find two more bedrooms with beautiful pine wood flooring and a 3-piece bath, ideal for family or guests. The attached garage/workshop with two overhead doors adds everyday convenience, and the park-like backyard with a deck off the kitchen offers a peaceful outdoor retreat. Steel roof (2013, 50-year guarantee), and shingled roof (2022).
Inclusions: Dishwasher, Clothes Dryer, Refrigerator, Stove, Washer, Freezers (3), Window Coverings, Butcher Block Island in kitchen.
 44
44


