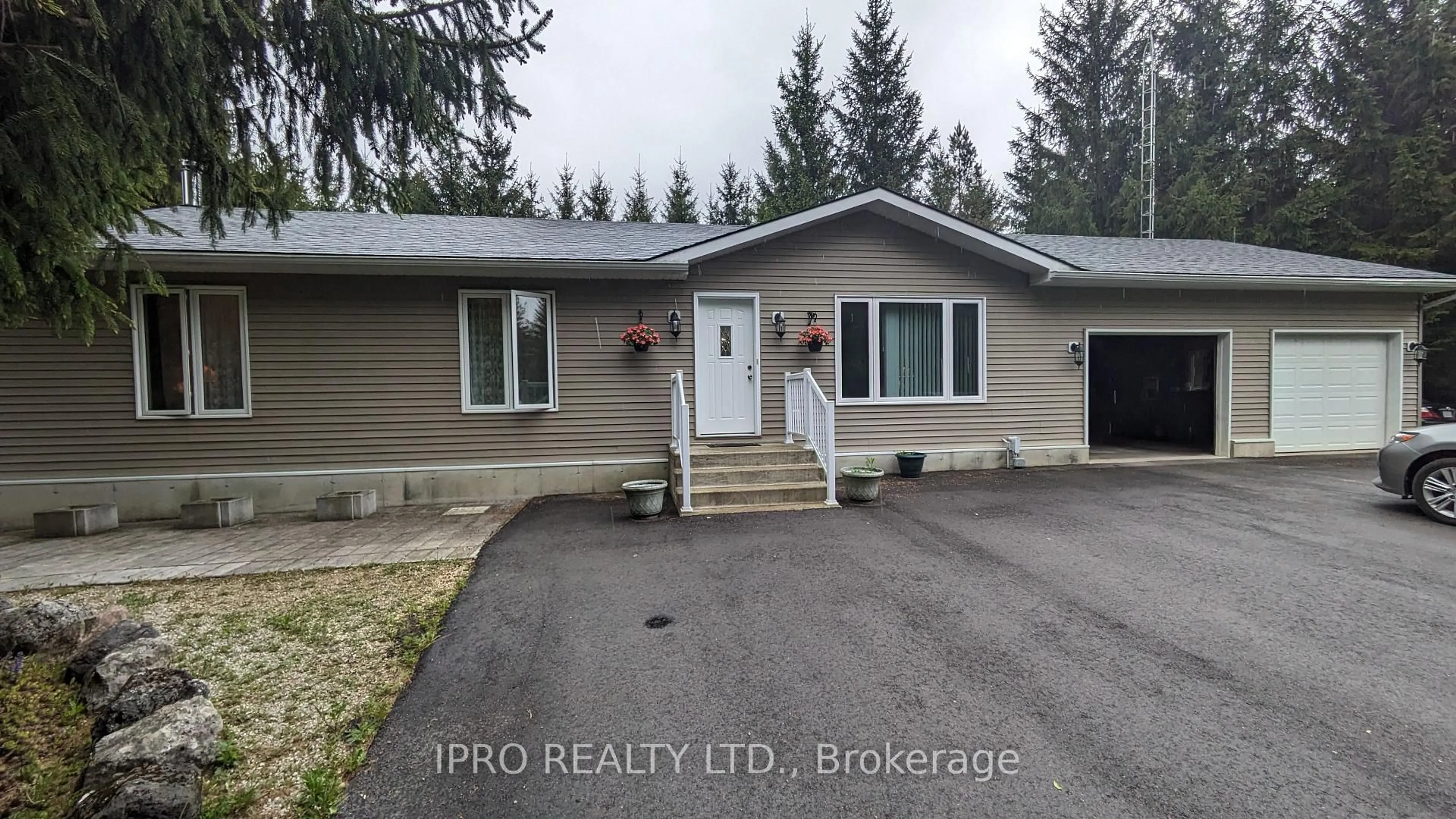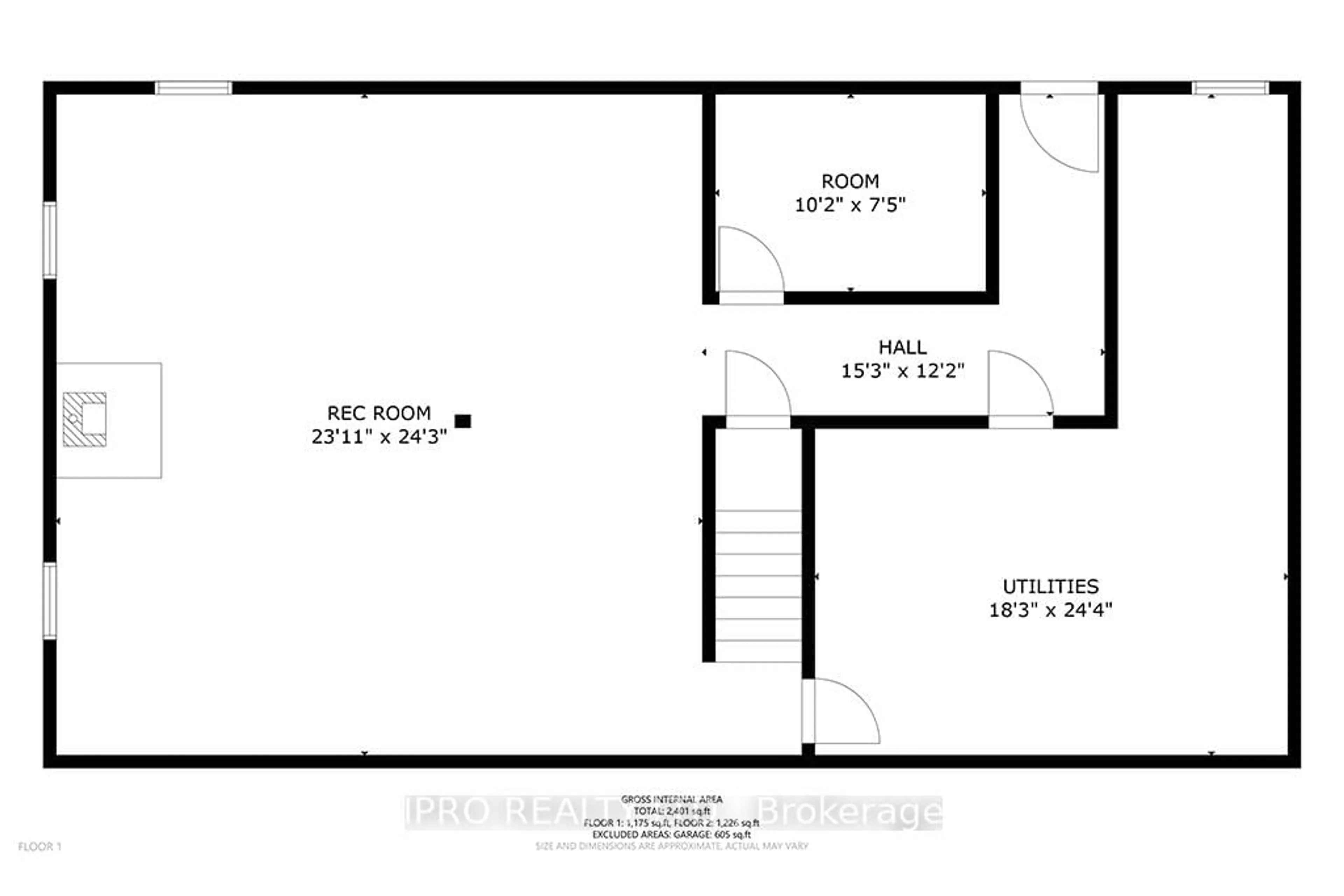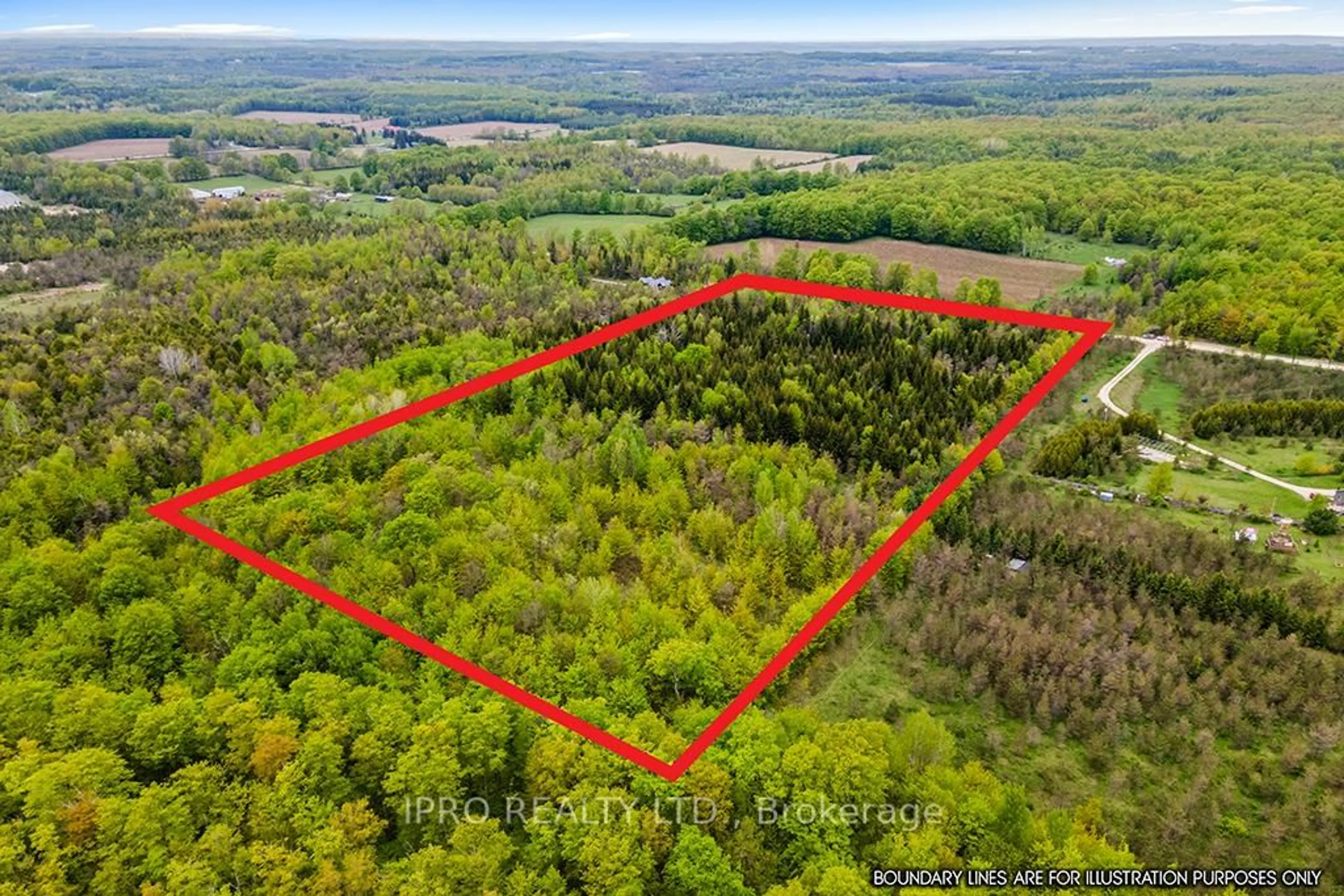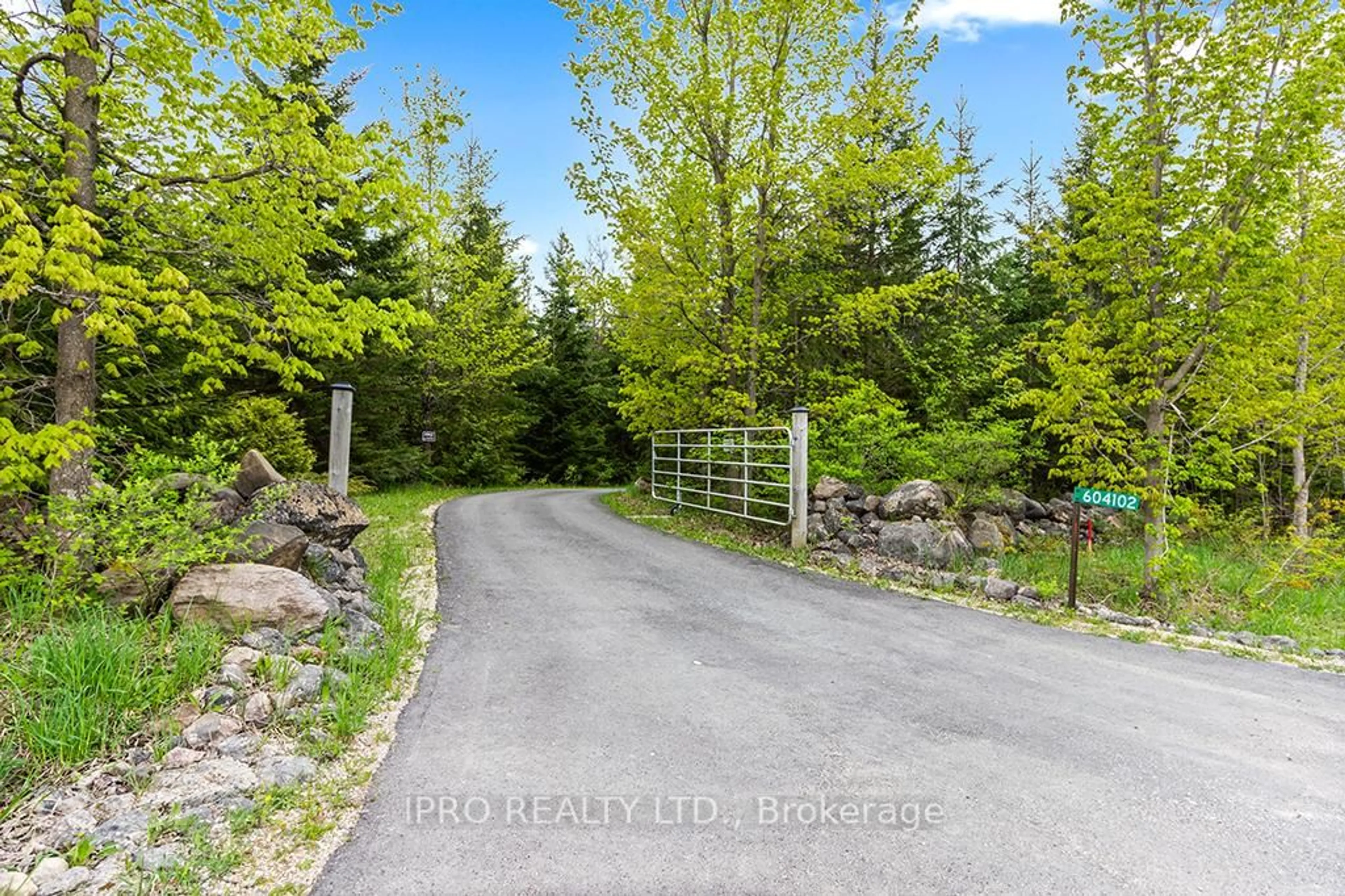604102 Sideroad 60, Chatsworth, Ontario N0H 1C0
Sold conditionally $769,000
Escape clauseThis property is sold conditionally, on the buyer selling their existing property.
Contact us about this property
Highlights
Estimated valueThis is the price Wahi expects this property to sell for.
The calculation is powered by our Instant Home Value Estimate, which uses current market and property price trends to estimate your home’s value with a 90% accuracy rate.Not available
Price/Sqft$606/sqft
Monthly cost
Open Calculator
Description
Charming countryside retreat on 9.79 acres - Peace, privacy & Possibility. Escape to your own private paradise with this beautiful countryside retreat nestled on 9.7 serene acres of lush forest and open land, perfect for gardening, exploring or simply enjoying nature. Surrounded by mature trees and featuring a scenic walking trail that winds through the property - where wild mushrooms can be found in season - this is the peaceful sanctuary you've been searching for, just minutes from town amenities. This inviting 3 bedroom Quality Home offers comfort, space and flexibility. The main floor boasts bright living areas and easy access to a brand new deck with a charming gazebo - ideal for relaxing or entertaining while soaking in the natural surroundings. You can feel the love that has gone into this home. 220 amp service, upgraded roof, special custom ventilation system from the fireplace to the main floor, underground power wires makes this home a solid choice. Downstairs, the walk-out basement is a spacious bonus with plenty of potential. It includes a rough-in for a bathroom, large family room with a cozy wood stove that adds warmth and character, making it perfect for a future family room, studio or guest suite. Car enthusiasts, hobbyists or those in need of extra storage will appreciate the attached 2 car garage plus a separate 1 car garage/workshop for all your tools, toys and projects. Whether you dream of a homestead, a peaceful getaway or a place to grow and thrive, this property has it all; privacy, nature and conveniences - all wrapped into one beautiful package. Close to new hospital (10 mins drive), newer roof shingles(2 years old) and new paved driveway!
Property Details
Interior
Features
Exterior
Features
Parking
Garage spaces 3
Garage type Attached
Other parking spaces 8
Total parking spaces 11
Property History
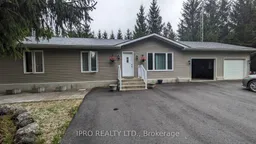 32
32
