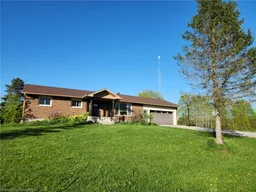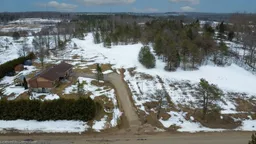Step into your private escape on 6.28 picturesque acres in the heart of Chatsworth. This beautifully situated home blends privacy, space, and convenience—just minutes from Markdale, 20 minutes to Owen Sound, and just over 100 km from Waterloo Region, Guelph, and Toronto. Inside, the home is warm and welcoming, featuring 3 spacious bedrooms and 2 bathrooms on the main floor. The bright living room showcases built-in wall cabinetry framing a cozy fireplace—perfect for relaxed evenings. An open-concept kitchen and dining area flow seamlessly into the newly finished walkout basement, which offers a fourth bedroom and plenty of versatile space for guests, a rec room, or multigenerational living. The basement opens directly to the side yard, making indoor-outdoor entertaining effortless. The magic continues outdoors! Stroll through your own private walking trails surrounded by lush greenery. Unwind in the hot tub, dine under the oversized deck and gazebo, or simply take in the beauty and tranquility that only nature can offer. Looking for even more? This property offers exciting development potential, with the option to sever into six separate lots—an incredible opportunity for investors or future planning. Whether you're dreaming of a forever home, a weekend retreat, or your next smart investment, this property checks all the boxes!
Inclusions: Dishwasher,Dryer,Garage Door Opener,Hot Water Tank Owned,Microwave,Refrigerator,Smoke Detector,Stove,Washer,Window Coverings
 50
50



