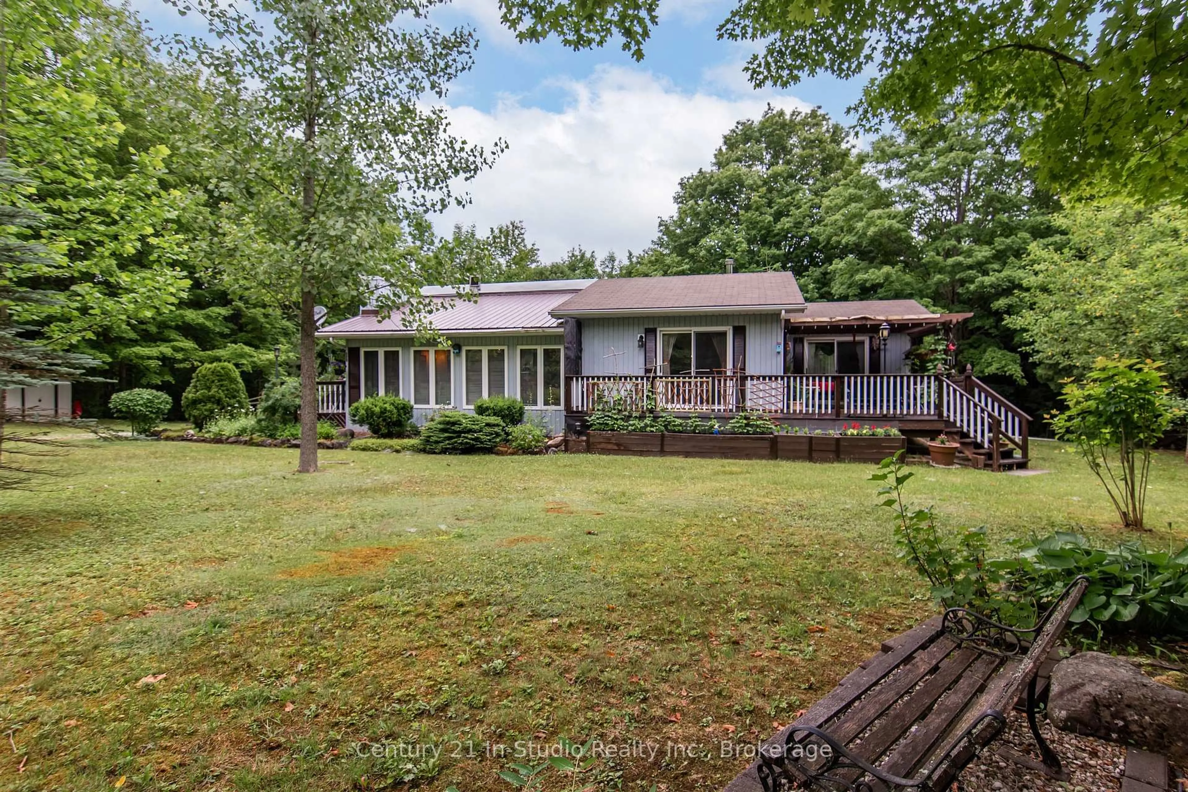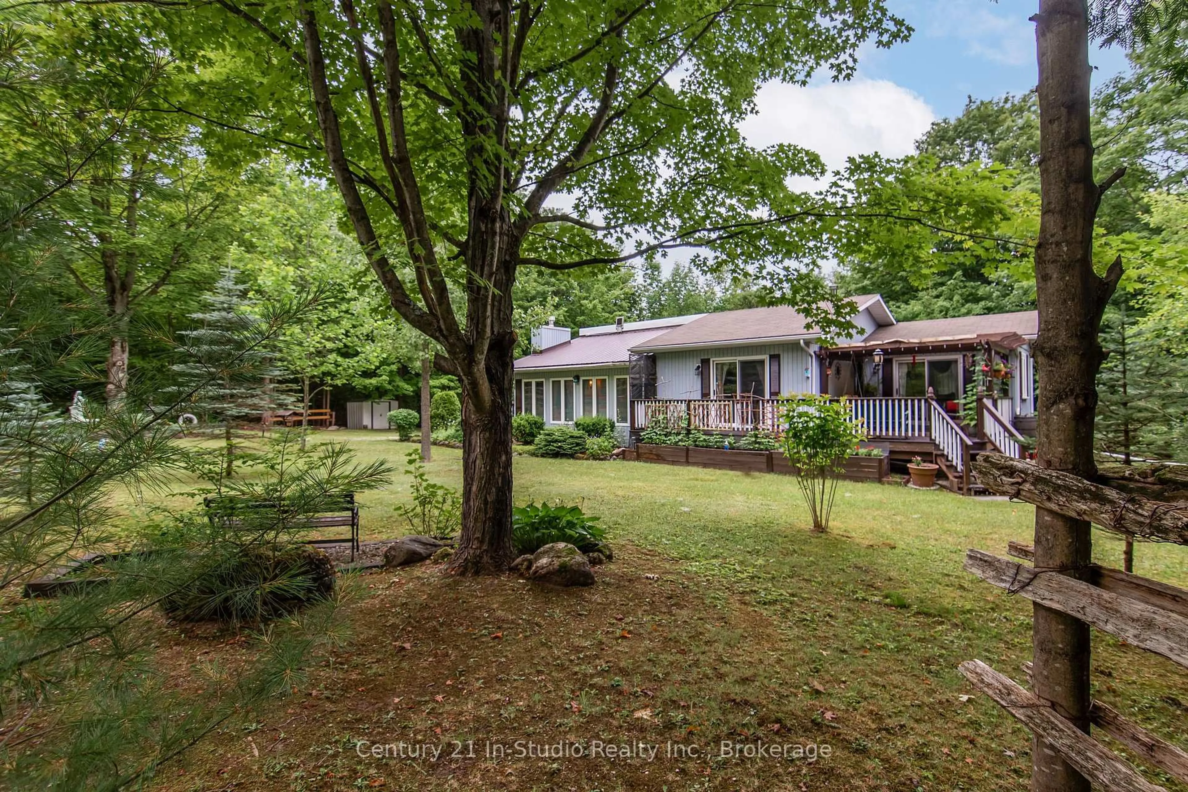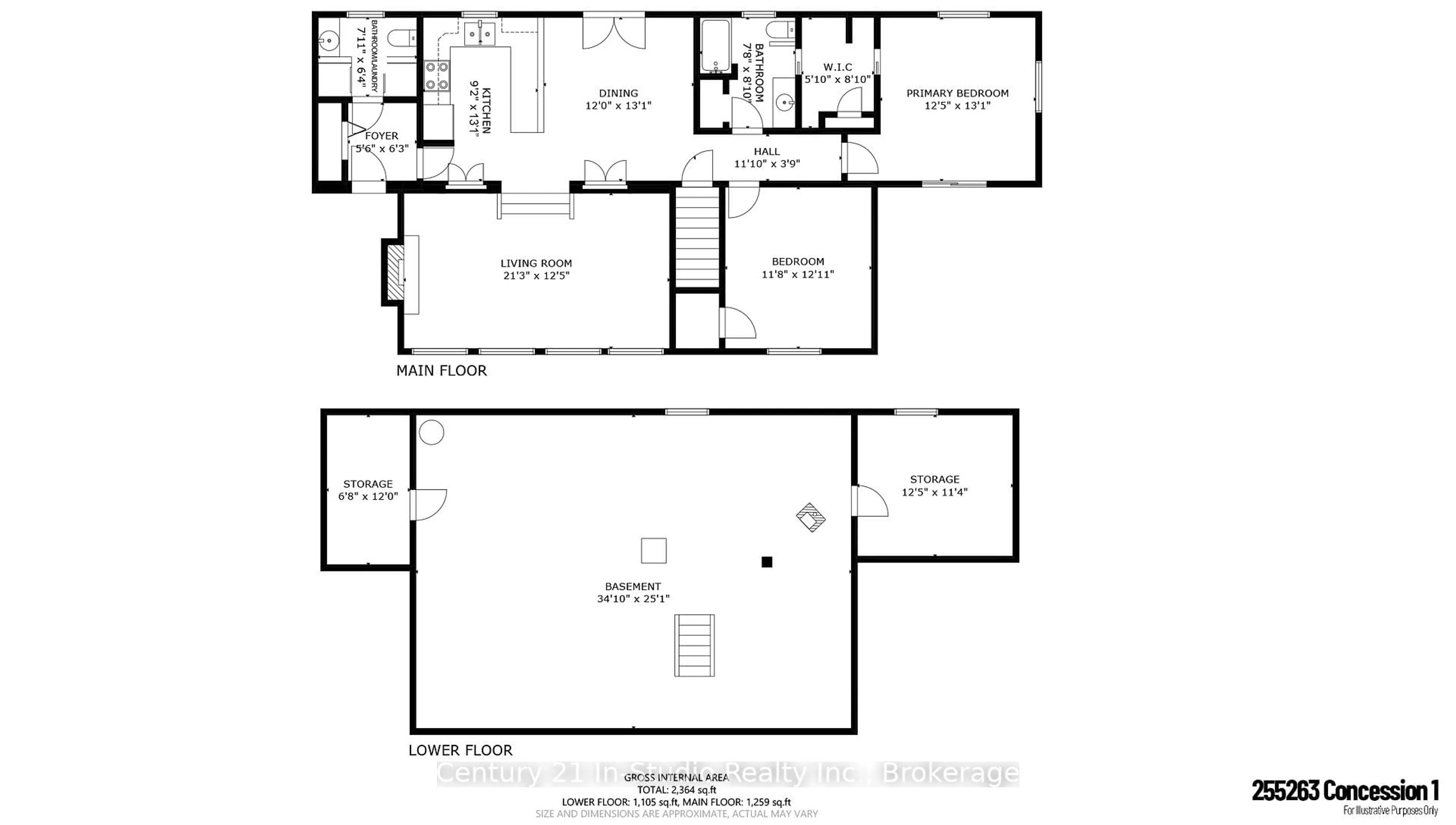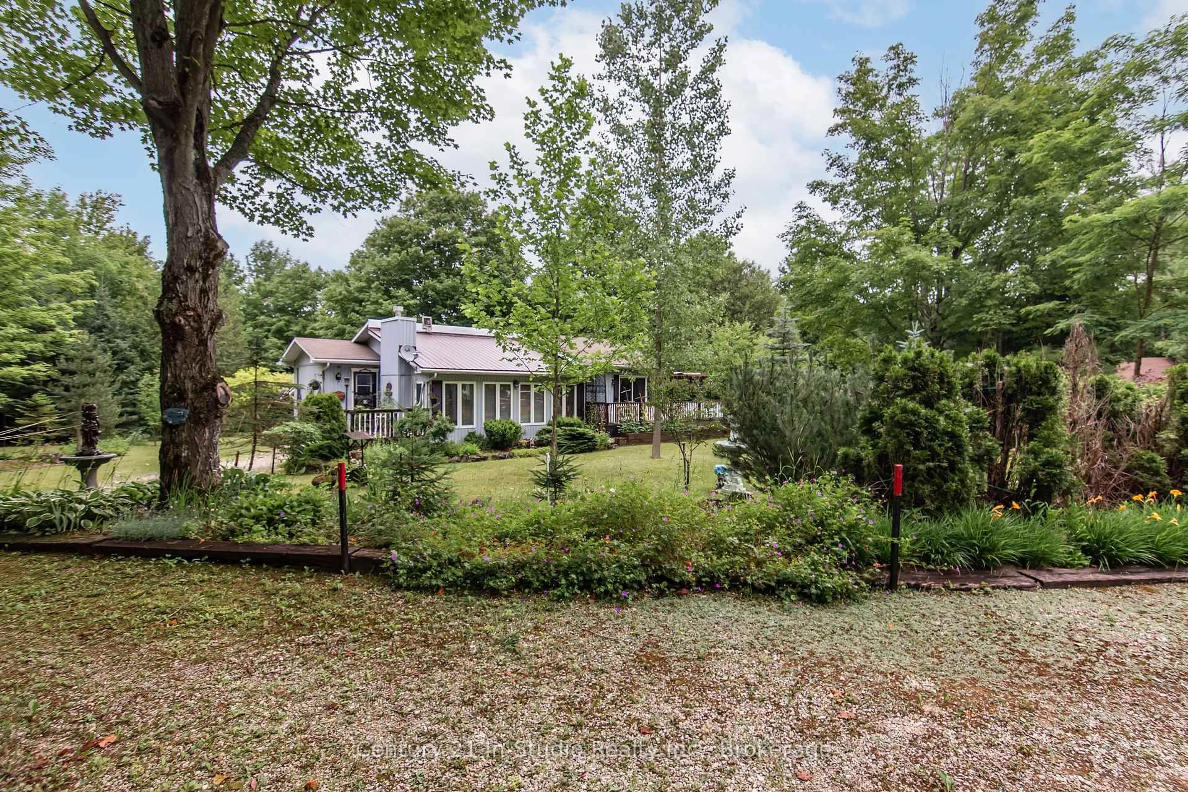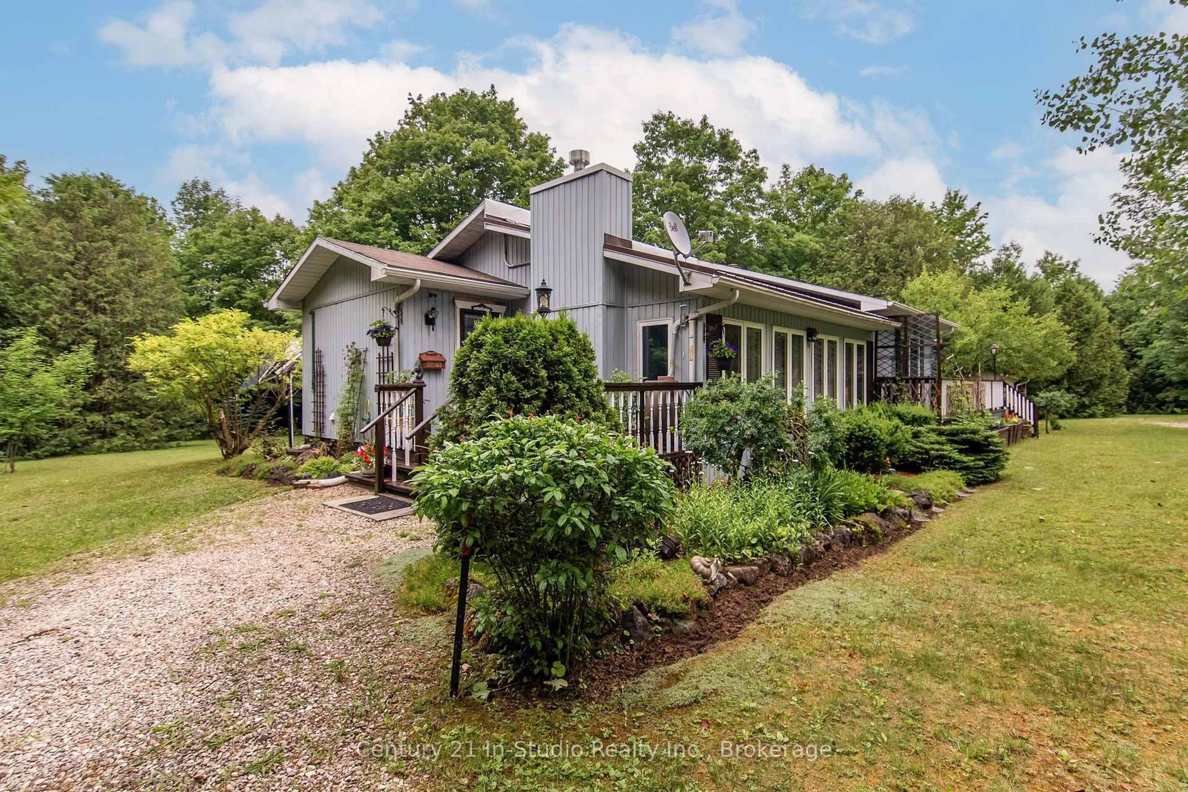255263 1 Concession, Chatsworth, Ontario N0H 2V0
Contact us about this property
Highlights
Estimated valueThis is the price Wahi expects this property to sell for.
The calculation is powered by our Instant Home Value Estimate, which uses current market and property price trends to estimate your home’s value with a 90% accuracy rate.Not available
Price/Sqft$629/sqft
Monthly cost
Open Calculator
Description
Charming Country Retreat on 5 Private Acres South of Chatsworth, Ontario. Welcome to your serene escape in the heart of Grey County! This well-maintained 2+1-bedroom, 2-bathroom home sits on a picturesque 5-acre parcel, offering privacy, space, and endless potential for outdoor enjoyment or future expansion. Step inside to an inviting layout featuring a sunken living room with large windows that frame the surrounding landscape. The spacious kitchen and dining area are perfect for hosting family meals or cozy dinners with friends. Two comfortable bedrooms, main floor laundry and two bathrooms provide ample room for family or guests. The full, unfinished basement offers the 3rd bedroom, abundant storage and potential for additional living space, hobby rooms, or a home gym. Outdoors, you'll find a heated and insulated detached 2-car garage / workshop, ideal for year-round projects or secure storage. A garden shed and wood shed add to the property's functionality, while the mature landscaping and natural setting offer a peaceful, park-like atmosphere. Located just minutes from Dornoch, with easy access to Owen Sound, Durham, and recreational trails, this property offers the perfect balance of seclusion and convenience. Whether you're seeking a full-time residence or a weekend retreat, this home is ready for your vision. Don't miss your chance to own a slice of country paradise!
Property Details
Interior
Features
Main Floor
Kitchen
2.79 x 3.99Dining
3.66 x 3.99Bathroom
2.34 x 2.69Pantry
1.78 x 2.69Exterior
Features
Parking
Garage spaces 2
Garage type Detached
Other parking spaces 15
Total parking spaces 17
Property History
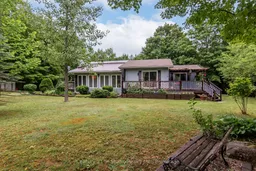 47
47
