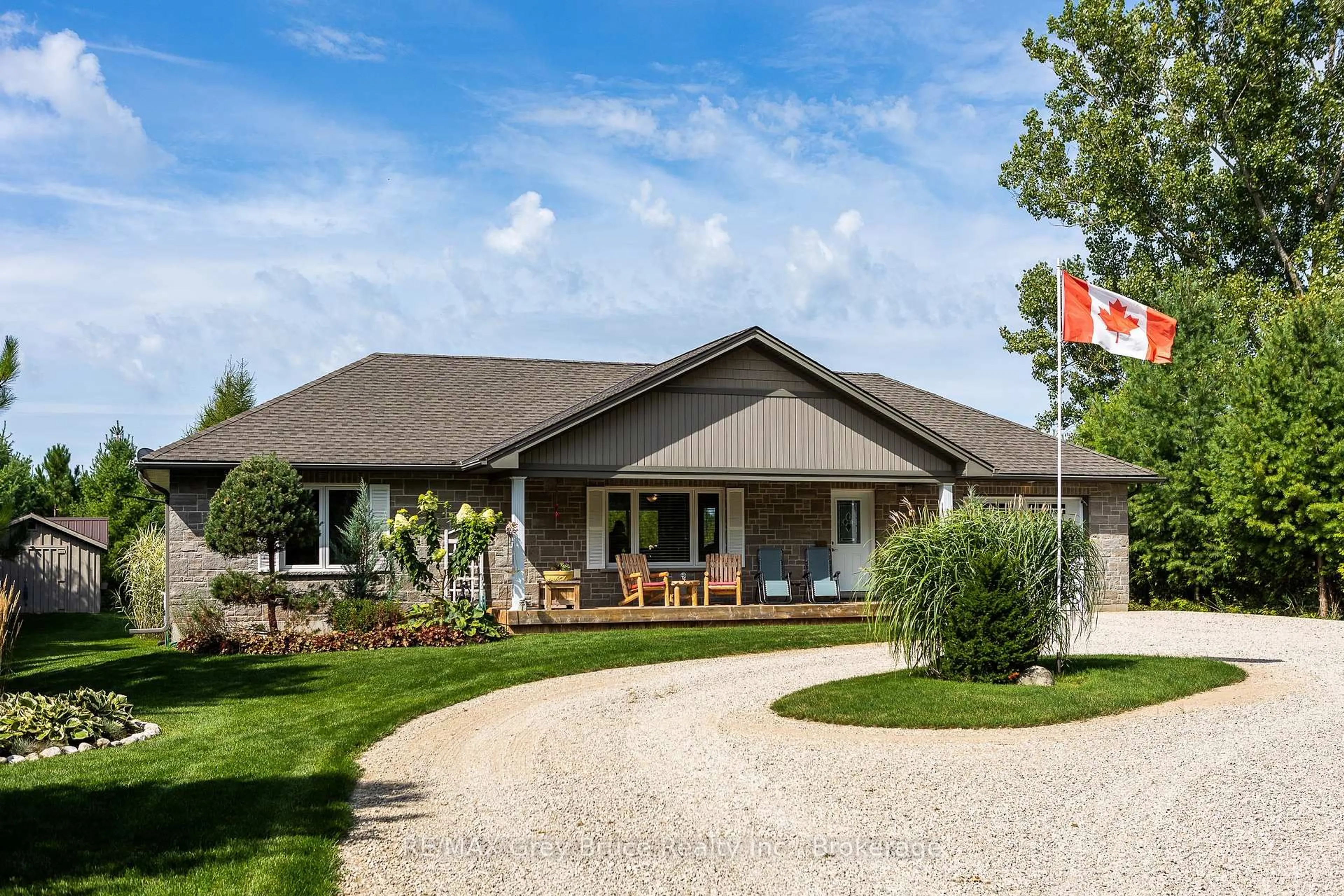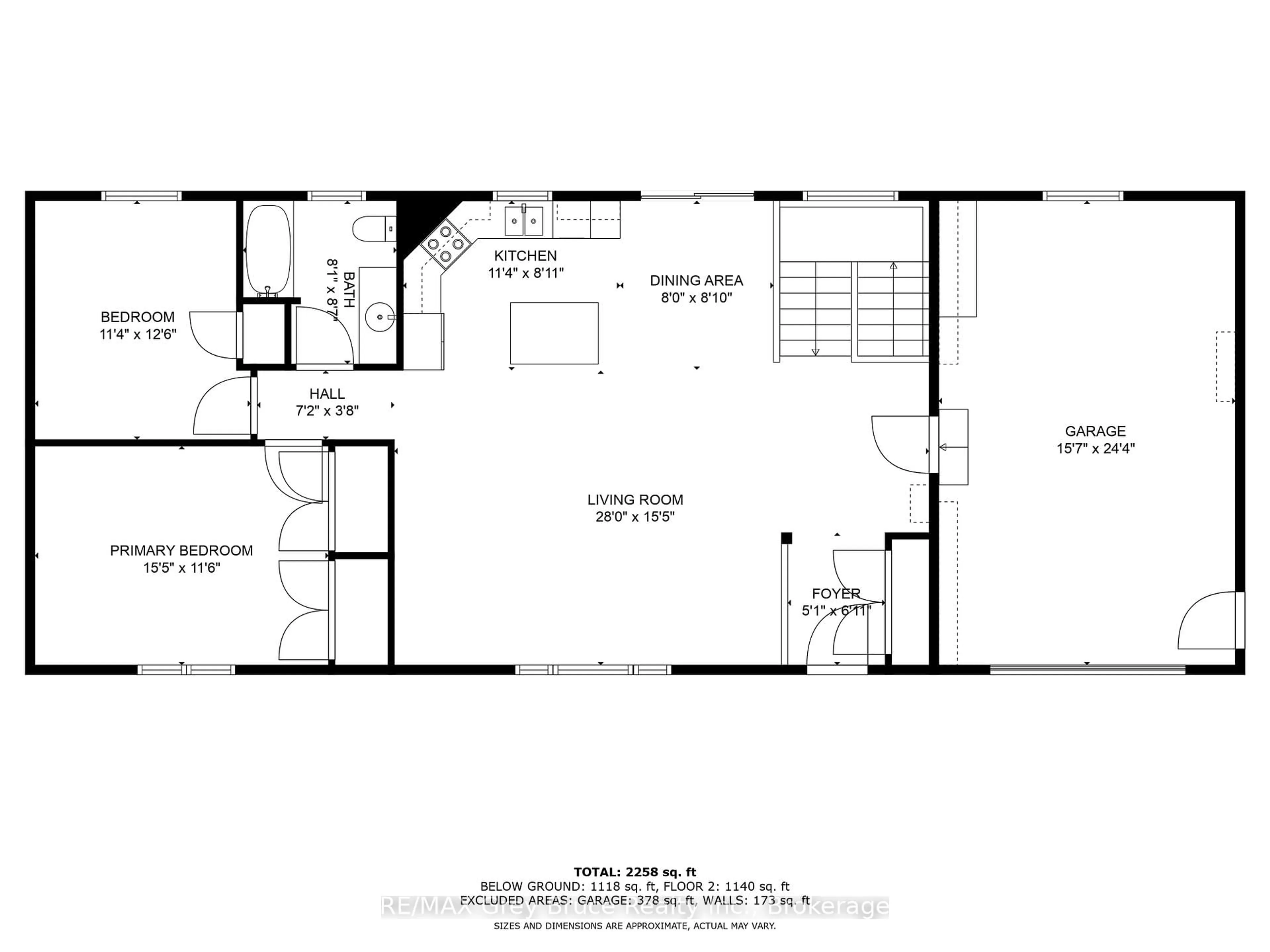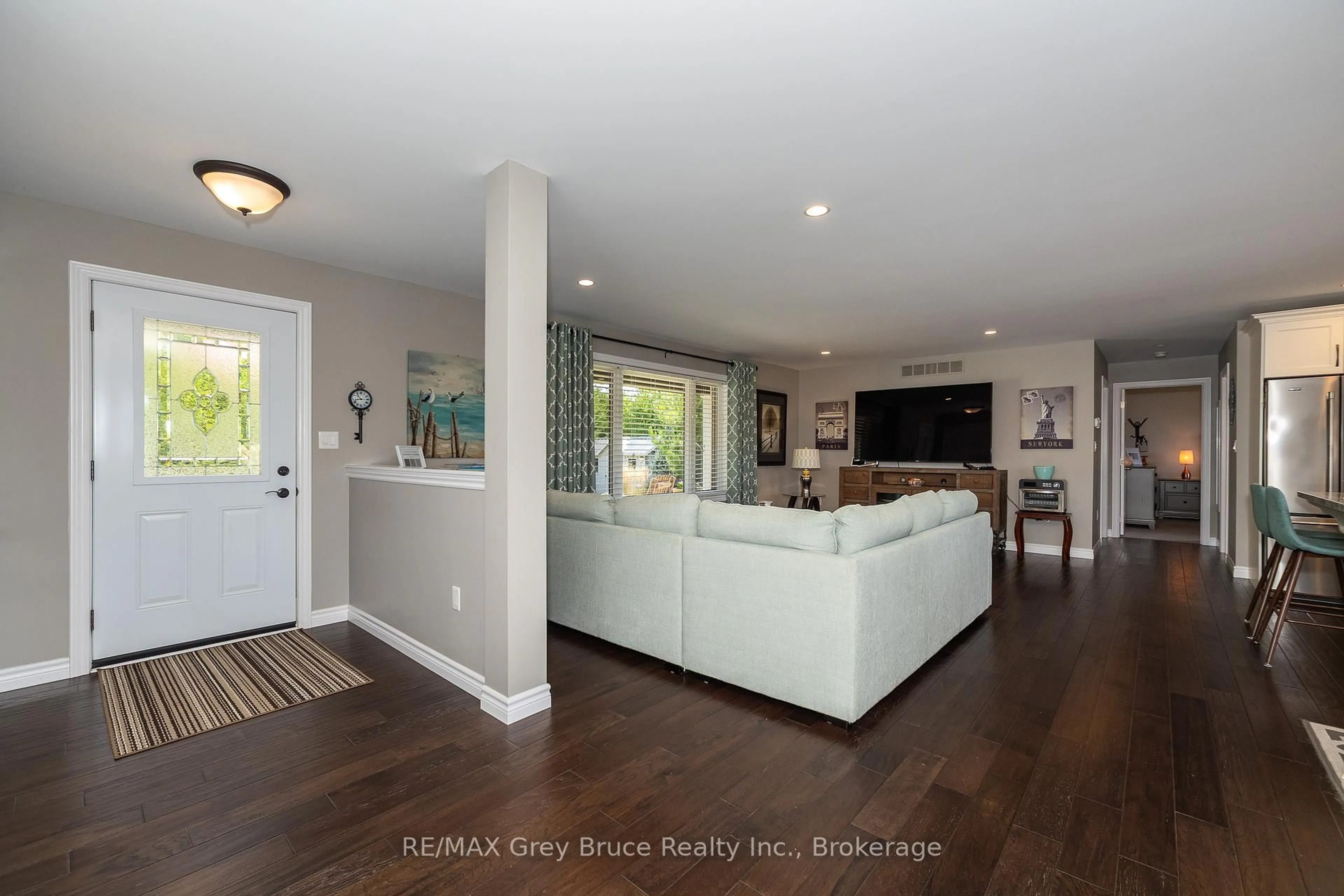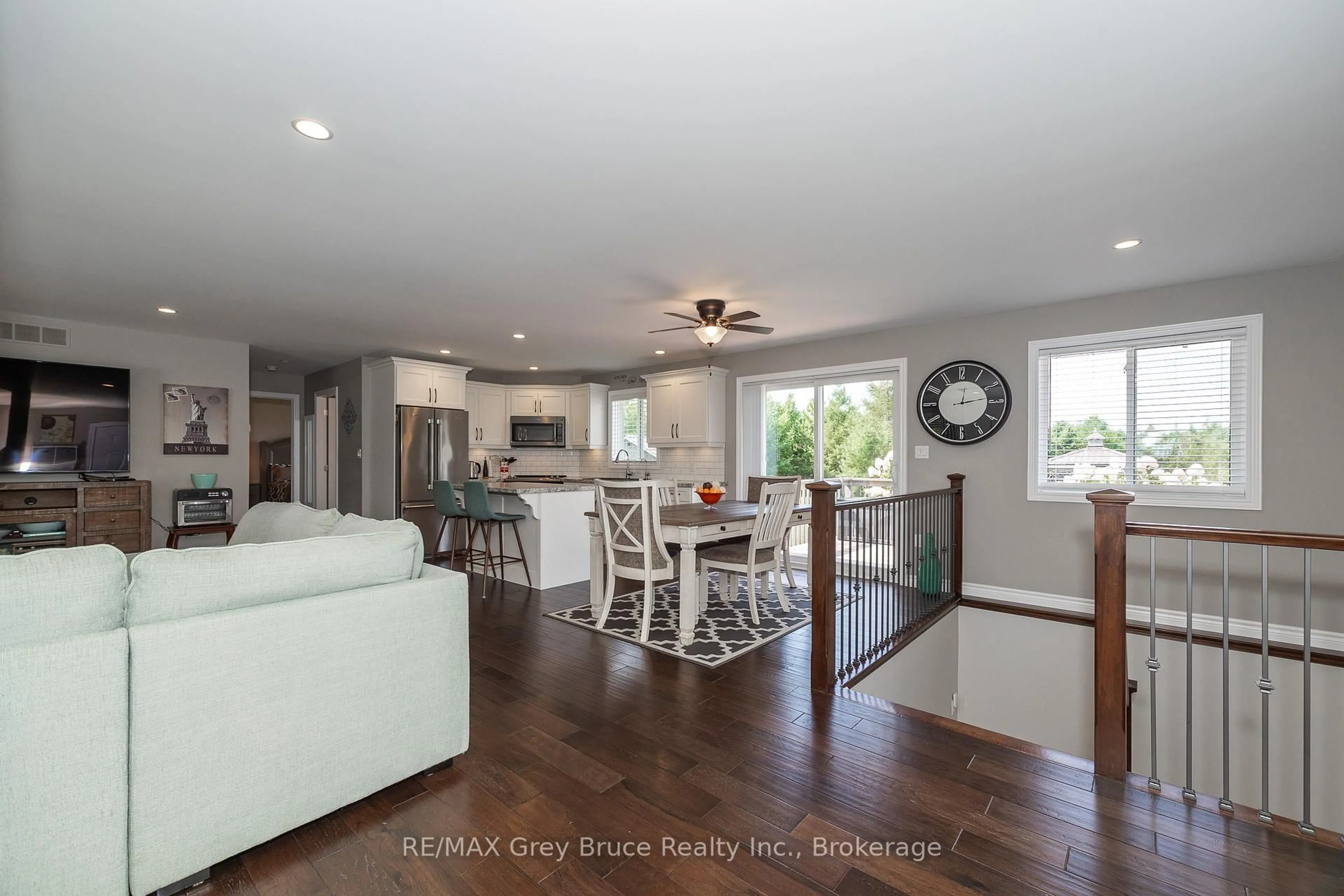135 McCullough Lake Dr, Chatsworth, Ontario N0H 2V0
Contact us about this property
Highlights
Estimated valueThis is the price Wahi expects this property to sell for.
The calculation is powered by our Instant Home Value Estimate, which uses current market and property price trends to estimate your home’s value with a 90% accuracy rate.Not available
Price/Sqft$689/sqft
Monthly cost
Open Calculator
Description
Welcome to the serene lifestyle of McCullough Lake, a beautiful friendly community centrally located to everything Grey and Bruce County has to offer. Custom built in 2016, this immaculate 3-bedroom, 2-bathroom home is set on a private one-acre lot surrounded by mature trees and manicured landscaping. This property offers the perfect balance of privacy, natural beauty, and year-round recreation, whether it's boating, fishing, swimming, or simply enjoying the peaceful surroundings, it's all here. The main floor features bright, welcoming spaces for everyday living, while the fully finished lower level adds comfort and flexibility for family, hobbies, or guests. Every detail has been thoughtfully designed to combine functionality with warmth. The attached oversized heated garage, as well as 3 custom built Mennonite buildings ensure space and comfort for you and all your belongings. With plenty of parking thanks to a circular driveway with additional parking area, outdoor living is just as impressive as the House itself. Situated back from the road, this property provides a sense of calm that is hard to find. With plenty of outdoor space for gardens or play, and the lake access just steps away, it's a retreat that offers both comfort and connection to nature. Don't miss the opportunity to make this beautiful McCullough Lake property your own.
Property Details
Interior
Features
Main Floor
Living
8.53 x 4.69Dining
2.43 x 2.69Kitchen
3.45 x 2.71Primary
4.69 x 3.5Exterior
Features
Parking
Garage spaces 1
Garage type Attached
Other parking spaces 15
Total parking spaces 16
Property History
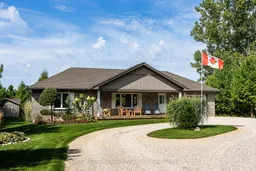 49
49
