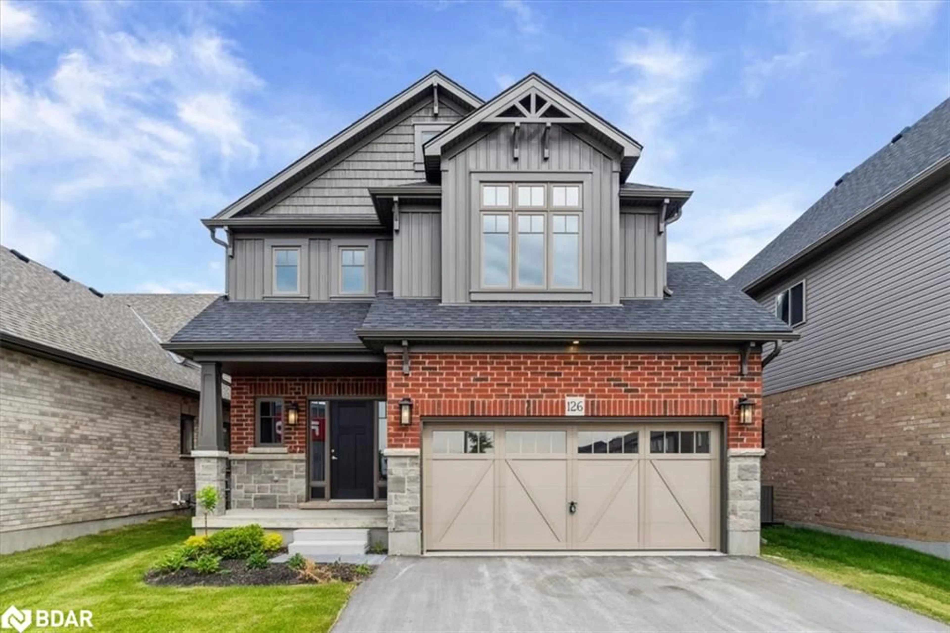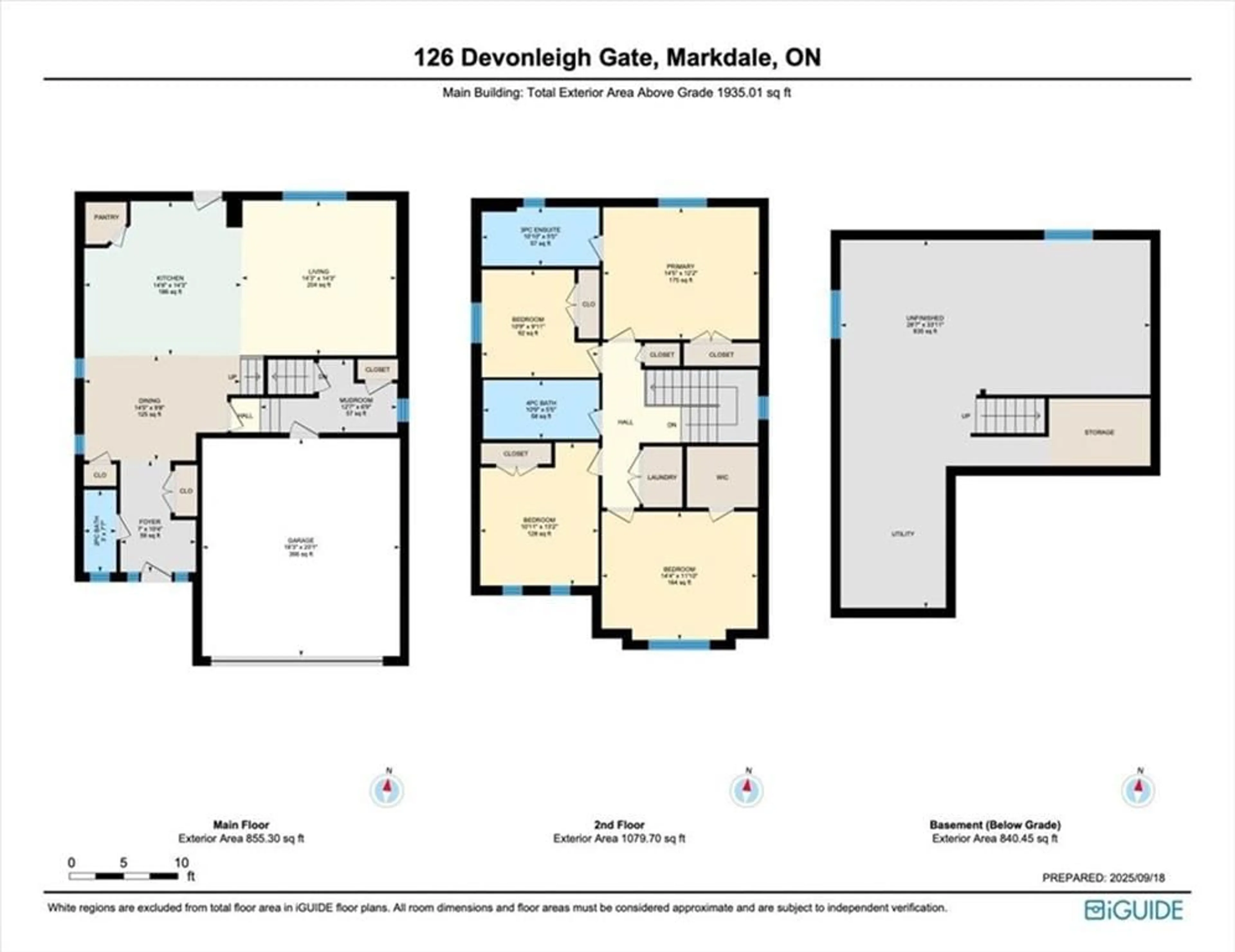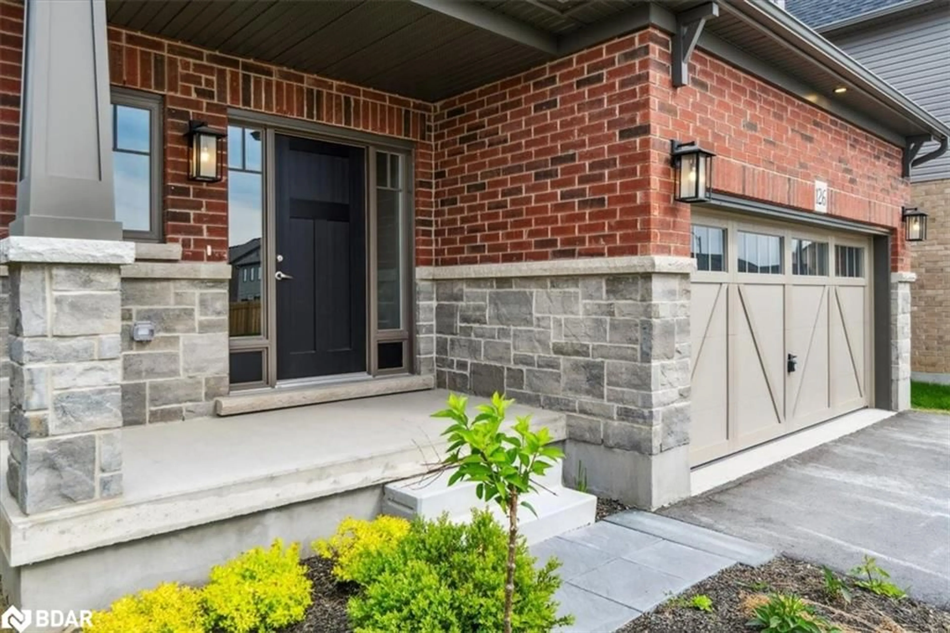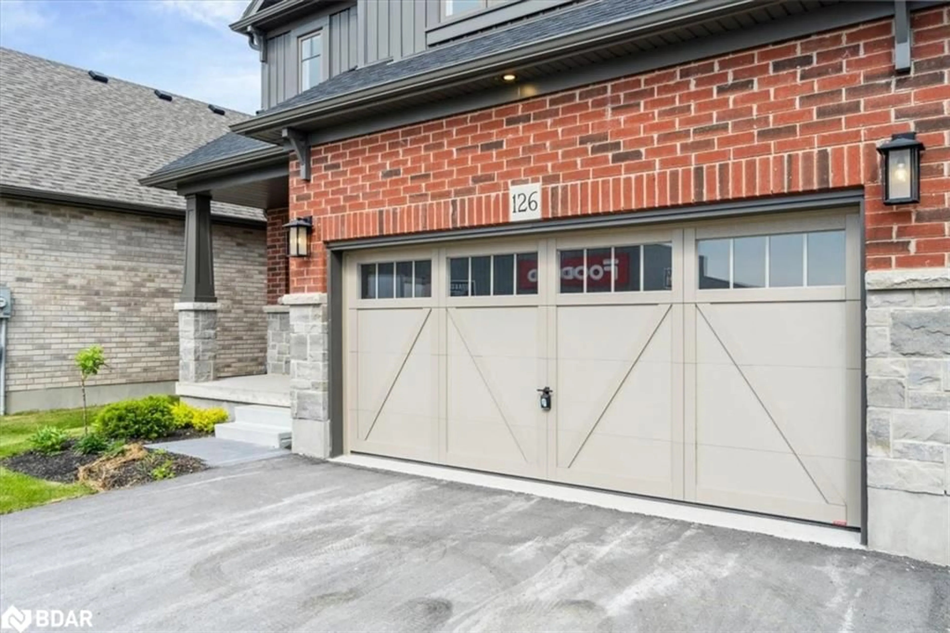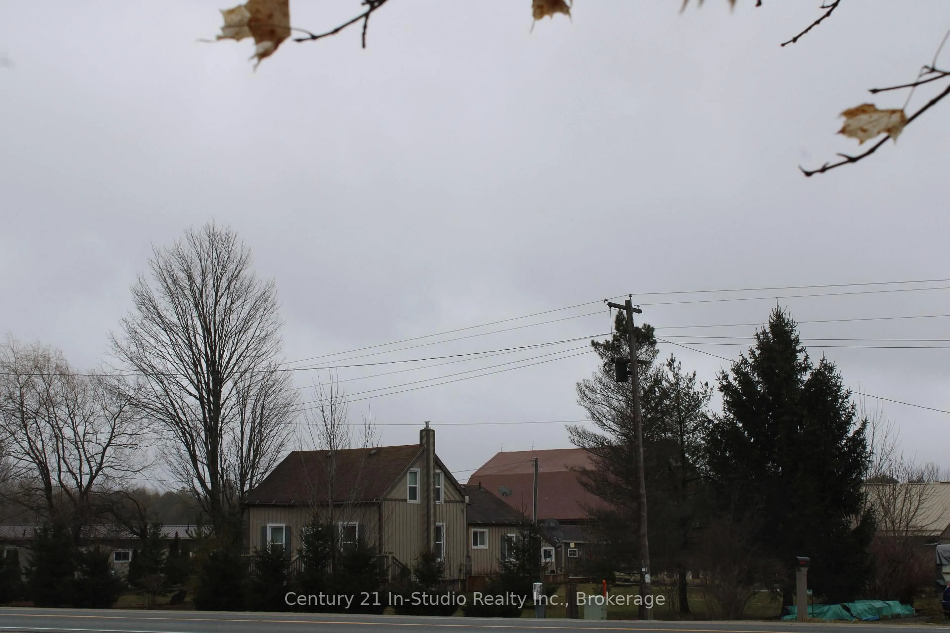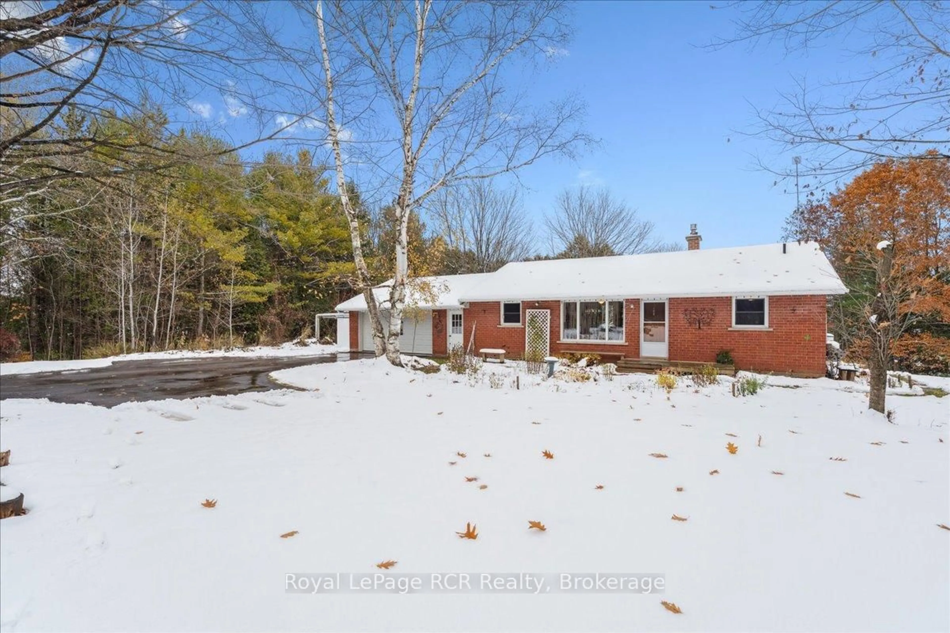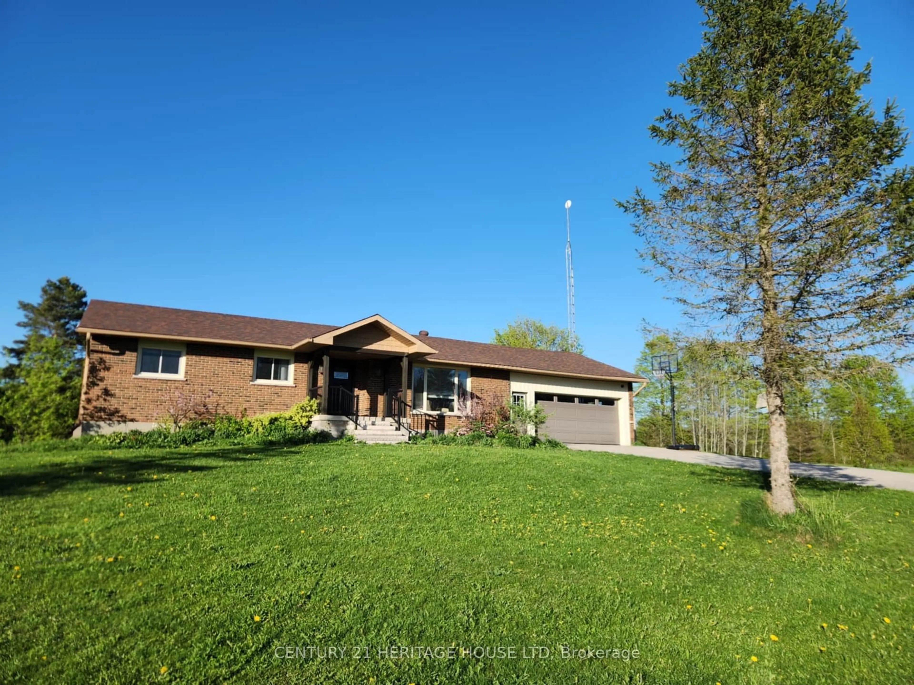126 Devonleigh Gate, Grey Highlands, Ontario N0C 1H0
Contact us about this property
Highlights
Estimated valueThis is the price Wahi expects this property to sell for.
The calculation is powered by our Instant Home Value Estimate, which uses current market and property price trends to estimate your home’s value with a 90% accuracy rate.Not available
Price/Sqft$366/sqft
Monthly cost
Open Calculator
Description
This is where charm and sophistication meet unbeatable Value! This brand new, never-lived-in, 4 bed 2.5 bath features a 4ft extension to the basement and main floor, which allows it to offer a full double car garage while proudly sitting on a large premium lot with a mature natural privacy buffer in the backyard. Thoughtfully designed and loaded with upgrades, all at a price that makes homeownership possible for young families and growing households alike. Inside, the bright open-concept main floor shines with hardwood flooring and a layout designed for modern living. The upgraded kitchen is a showstopper, featuring soft-close cabinetry, crown moulding, pot lights, a centre island with breakfast bar, and a full walk-in pantry rarely seen at this level. Family function continues with a mid-level mudroom off the garage which is an everyday convenience that busy households will love. Upstairs, the primary suite offers a sleek glass shower with upgraded fixtures, while the second bedroom impresses with a soaring vaulted ceiling and walk-in closet, perfect as a chic home office or guest retreat. Two additional bedrooms provide the flexibility families need, and the second-floor laundry makes life so much easier. Finishes like the stained oak railing and professional paint throughout create a polished, move-in ready feel. The unfinished basement expands your potential with oversized upgraded windows and a rough-in for a three-piece bath, making it the perfect foundation for future living space. Surrounded by the natural beauty and outdoor adventure of the Beaver Valley region, yet only 90 minutes from the GTA, this home unlocks maximum value in a vibrant and growing community. Best of all, it's offered direct from the builder, never lived in, and backed by a full Tarion warranty - the perfect match for families ready to start their next chapter with confidence. Be sure to view the media link for more photos 3D Tour and more!
Property Details
Interior
Features
Main Floor
Dining Room
1.35 x 2.95Foyer
2.13 x 3.15Kitchen
4.42 x 4.34Bathroom
2-Piece
Exterior
Features
Parking
Garage spaces 2
Garage type -
Other parking spaces 0
Total parking spaces 2
Property History
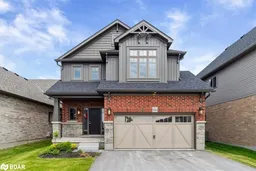 50
50
