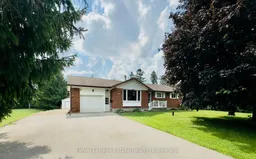MODERN FARMHOUSE-INSPIRED BUNGALOW WITH HOBBY & HOMEGROWN CONVENIENCE IN YOUR BACKYARD. Nestled on a quiet street just minutes from Highway 10 in Holland Centre, this 3+1 bedroom, 1-bath bungalow offers a peaceful and comfortable environment within a quick radius to trails, nearby in-land lakes, baseball diamond and school. The cozy and efficient floor plan places three bedrooms on the main level, including one with a 2-piece ensuite, alongside a roomy living room with a large picture window, a modern eat-in kitchen with updated appliances, and a completely updated 4-piece bathroom. The fully renovated lower level (Spring 2025) offers more than ample storage and a large recreation space ready to be enjoyed as is or reimagined into additional finished living areas. Two garages provide unmatched flexibility: the attached garage is ideal for everyday parking and convenience, while the detached garage offers space for a workshop, hobby area, additional vehicle, or seasonal storage. In the backyard, sustainability-minded buyers will love the chicken coop, mature apple and pear trees, and productive vegetable garden, making it easy to enjoy homegrown food and fresh eggs. The spacious deck with pergola invites all-day lounging and dining, while the above-ground pool offers summer fun and the fire pit area is perfect for cozy evenings under the stars. This homes layout and property features adapt to every life stage whether you're starting out, growing a family, or looking to downsize without sacrificing function or charm.
Inclusions: Hot water tank (owned), 2 A/C window units, generator, fridge, stove, microwave hood combination, floating shelves in living room and kitchen, woodpile next to detached garage, chicken coop, gazebo frame, living room TV mount
 50
50


