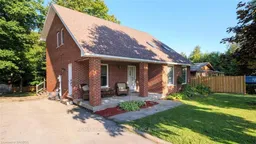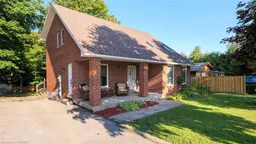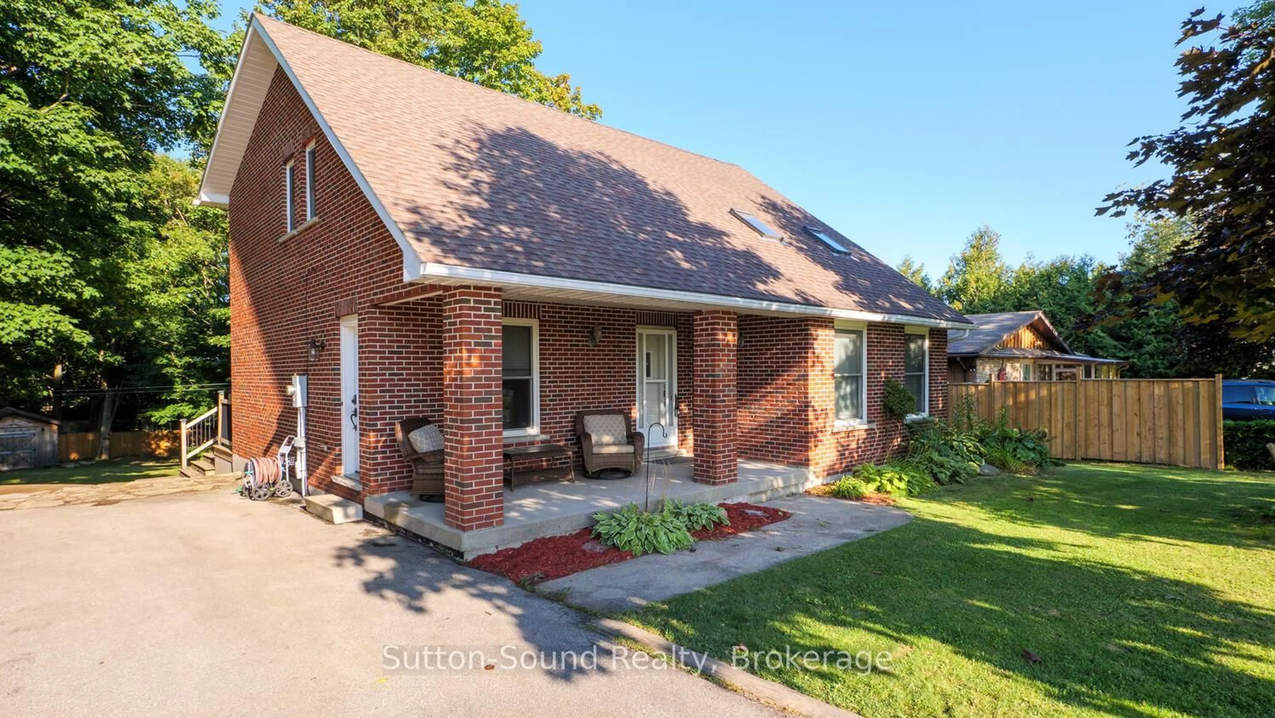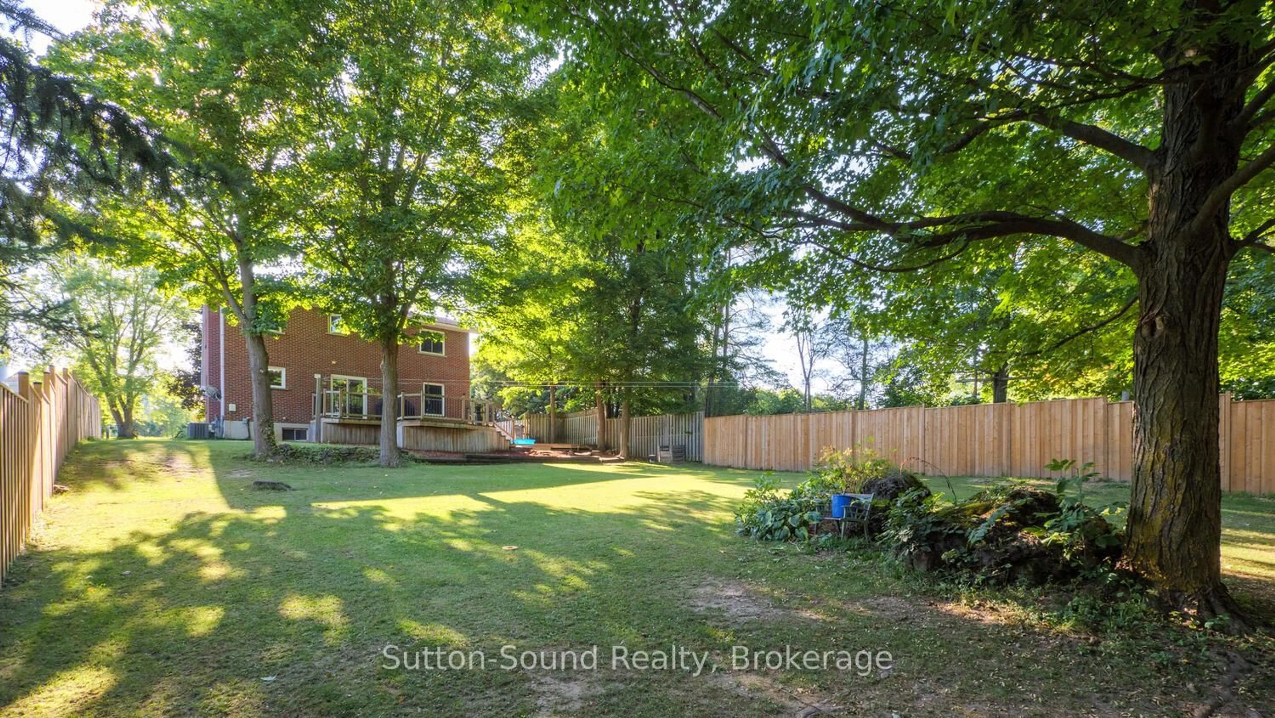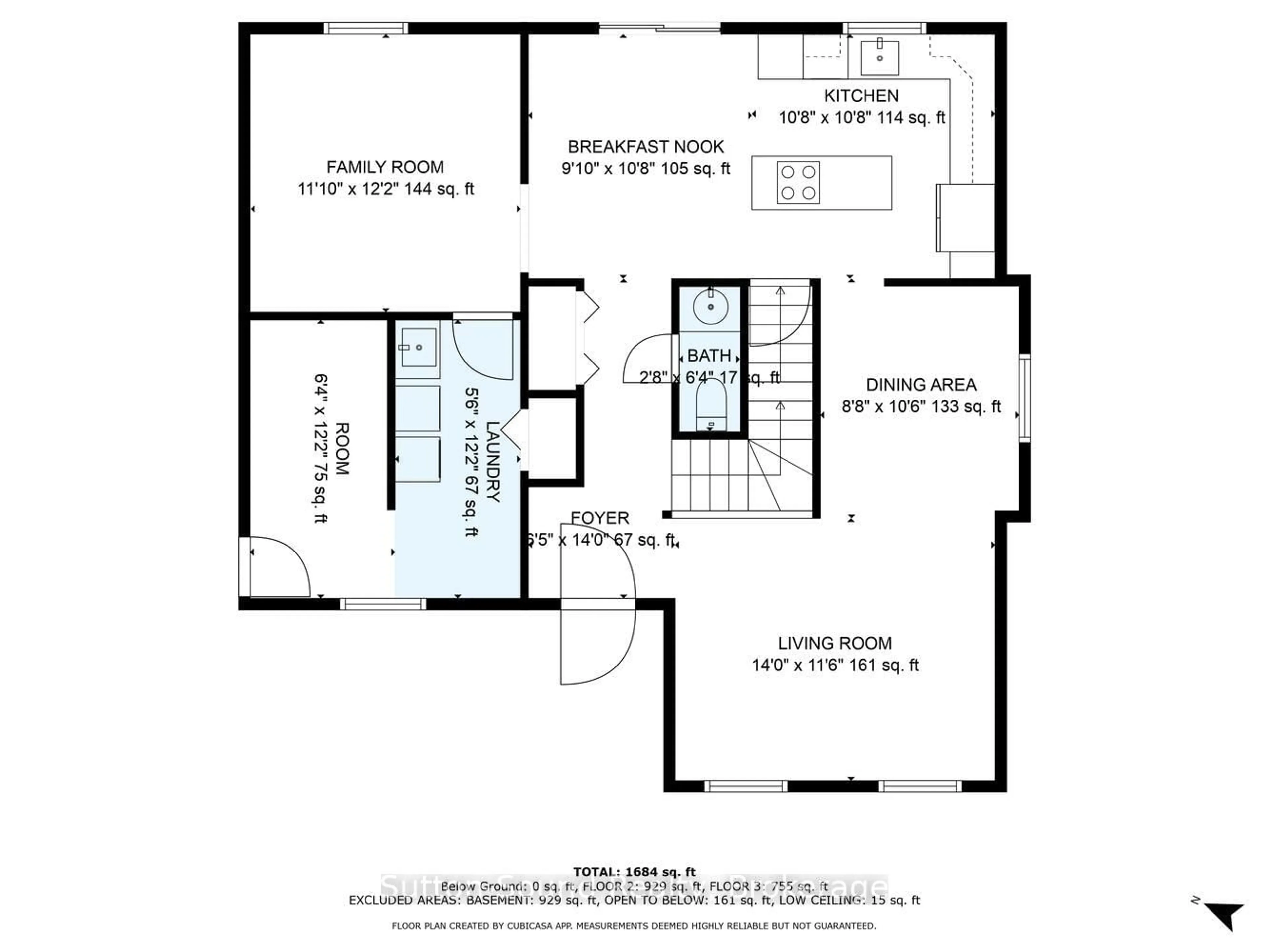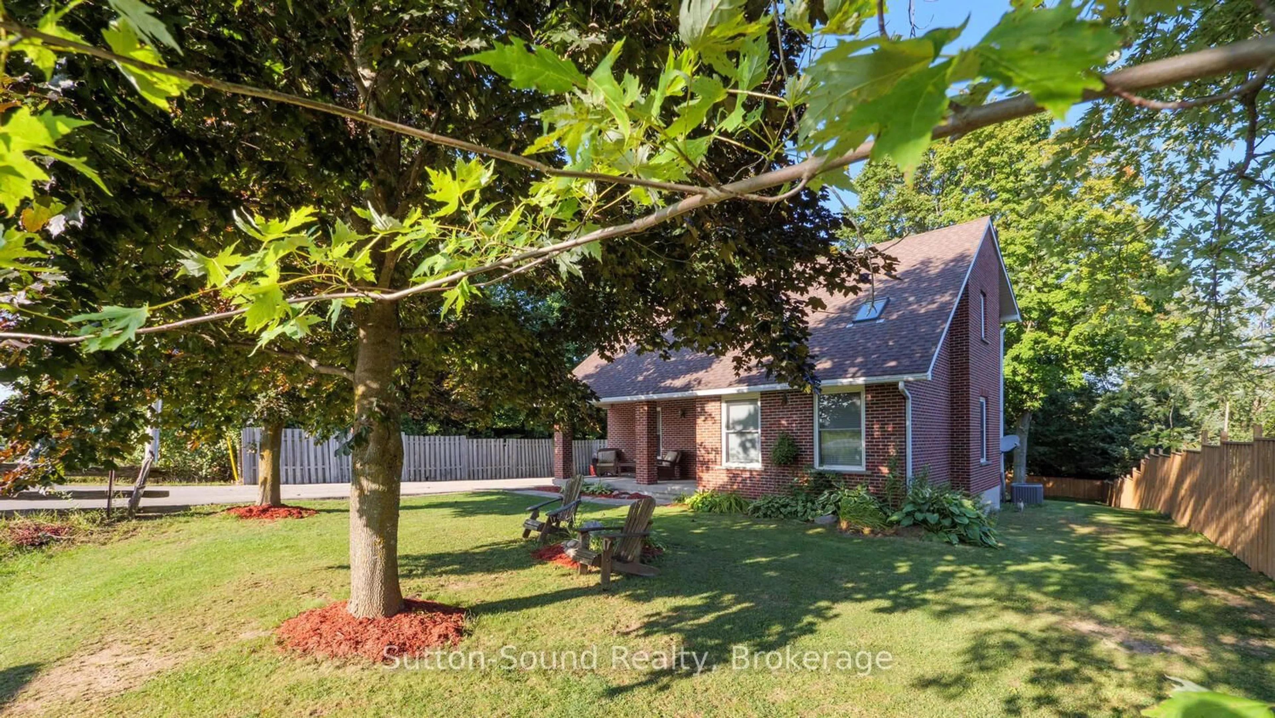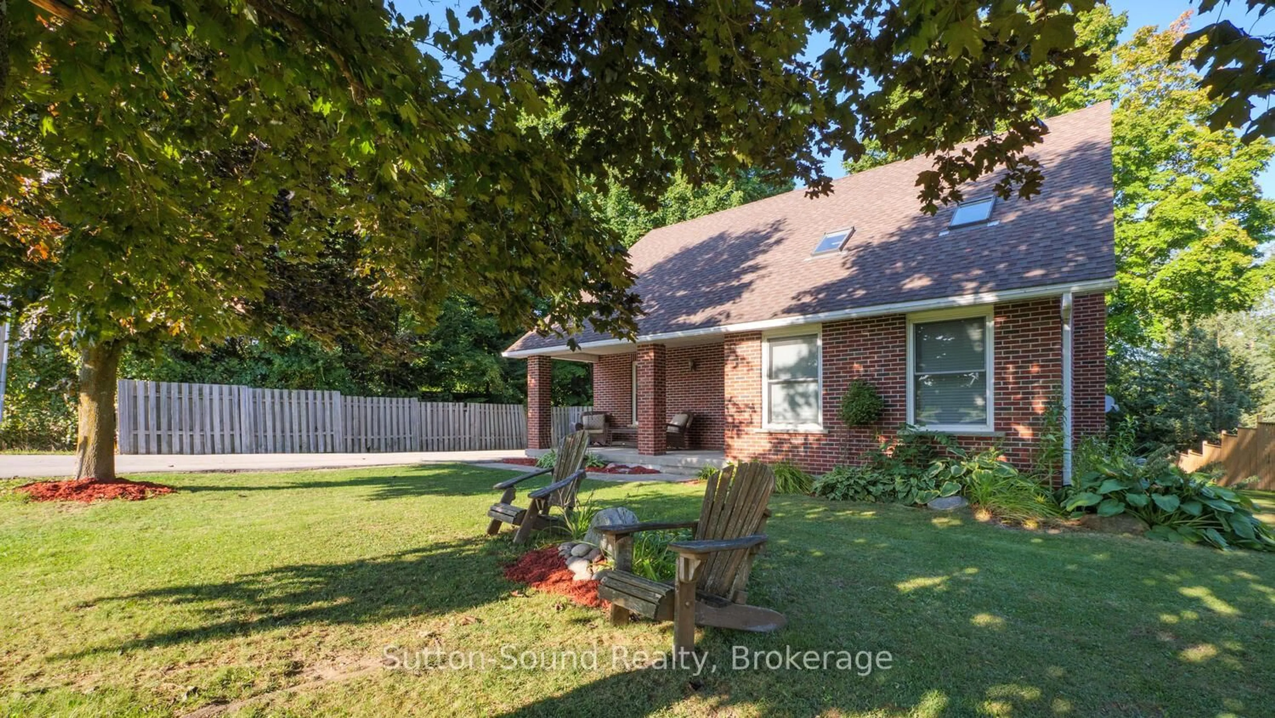105 BOUNDARY Rd, Chatsworth, Ontario N0H 1G0
Contact us about this property
Highlights
Estimated valueThis is the price Wahi expects this property to sell for.
The calculation is powered by our Instant Home Value Estimate, which uses current market and property price trends to estimate your home’s value with a 90% accuracy rate.Not available
Price/Sqft$492/sqft
Monthly cost
Open Calculator
Description
This Solid brick 2 story home offers 4 bedrooms and 2 bathrooms. Good sized rooms. 1430 sq ft of finished space and 717 of unfinished basement space. Located on a dead end road in Chatsworth with mature trees on the lot. This move in ready home has a fully fenced backyard (2023), large deck (2017) and a high unfinished basement with unlimited potential. Numerous upgrades and renos include: Kitchen 2021/22 (floor, stove, paint cupboards, hardware, quartz counters and backsplash) Dishwasher 2024, fresh paint in many rooms and new flooring... to name a few. Shed 10ft x 14ft (2019), Fence 410ft (2023). Pressure tank (2020) 200 AMP breaker panel. Deck (2017) Roof, windows and interior doors (2009) Sliding Door (2017) Furnace, A/C- rental (2019), Hot Water Heater and Water Softener -rental (2021) . Come check out this Solid home in a good location.
Property Details
Interior
Features
Exterior
Features
Parking
Garage spaces 6
Garage type None
Other parking spaces 0
Total parking spaces 6
Property History
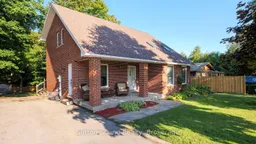 49
49