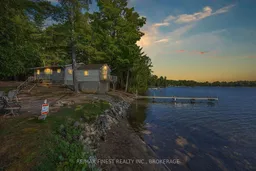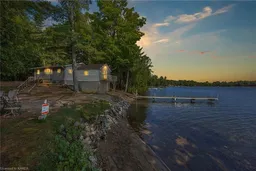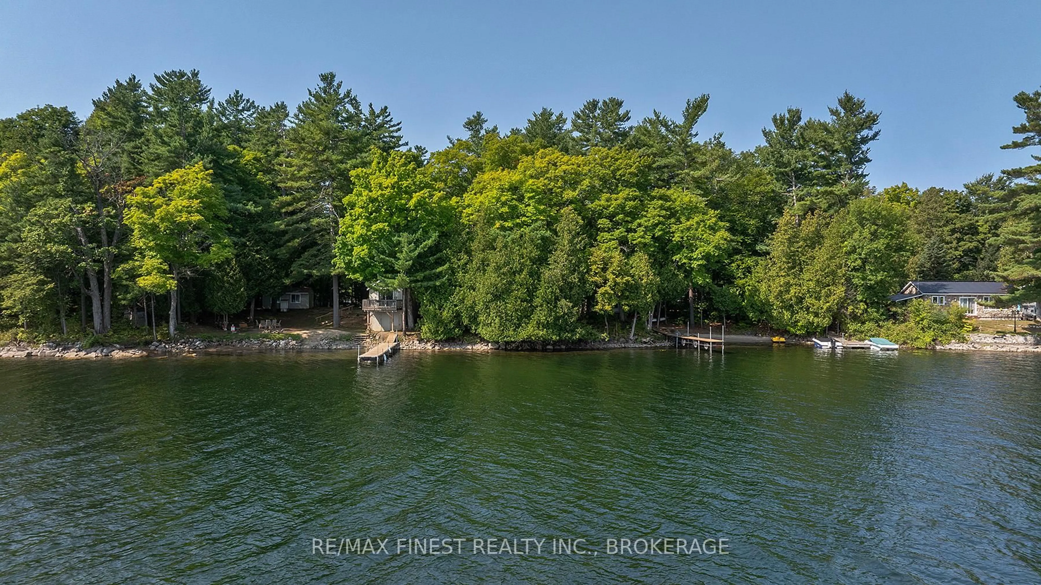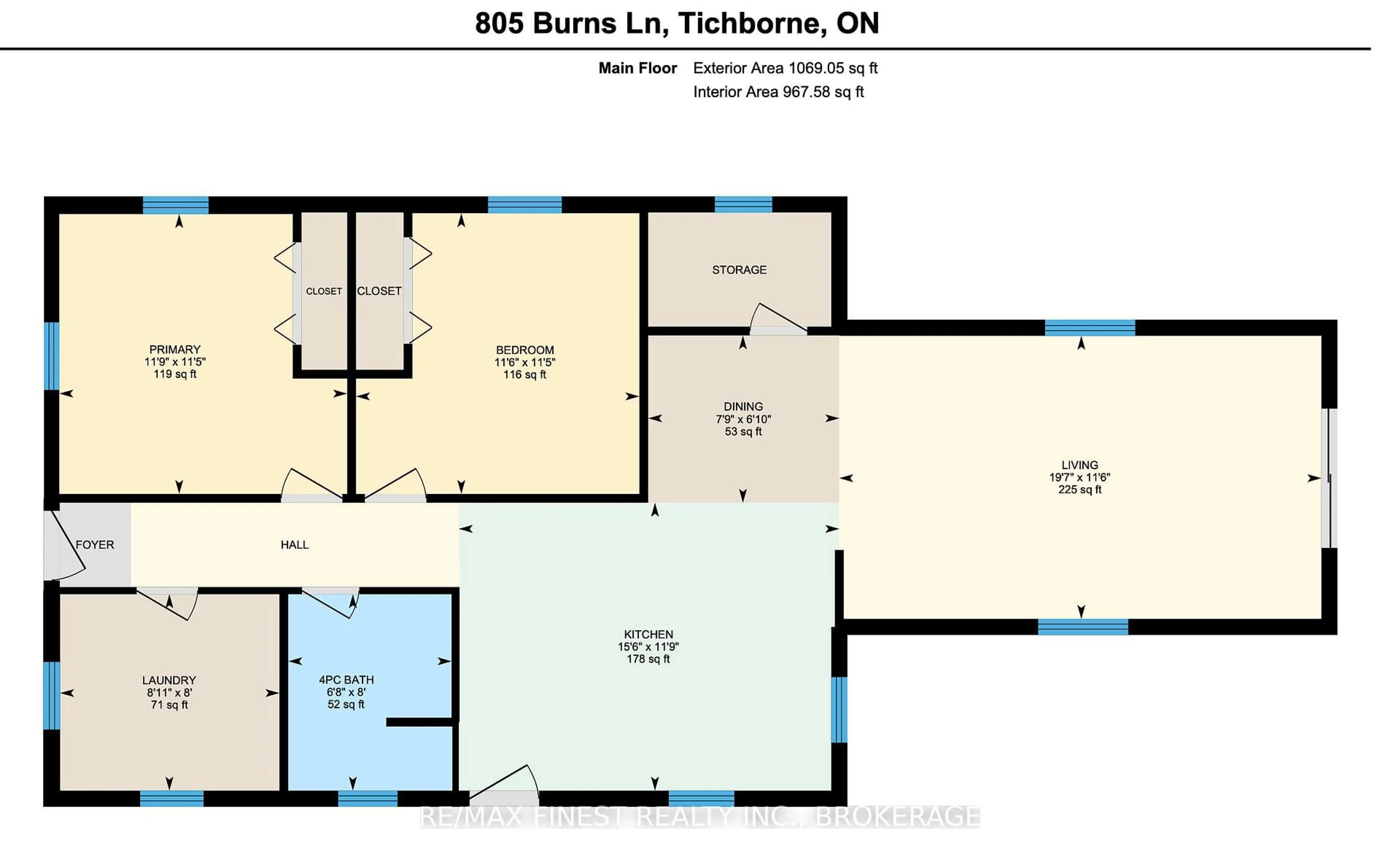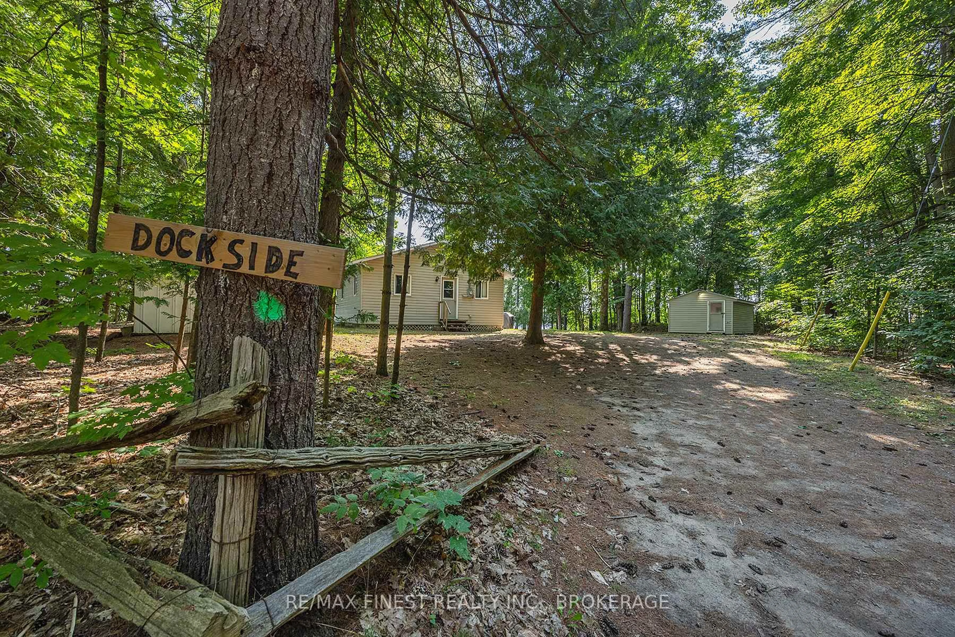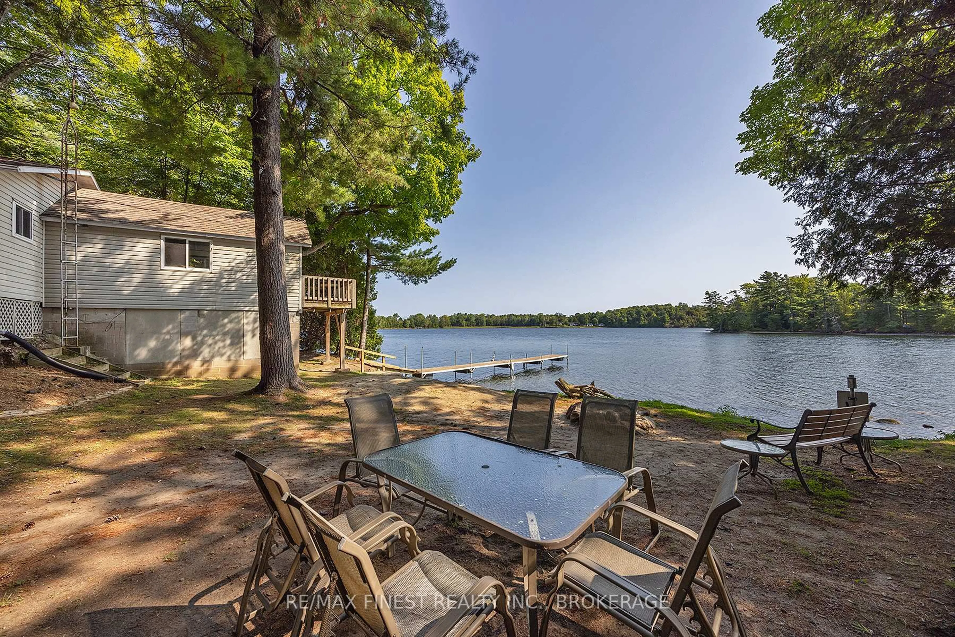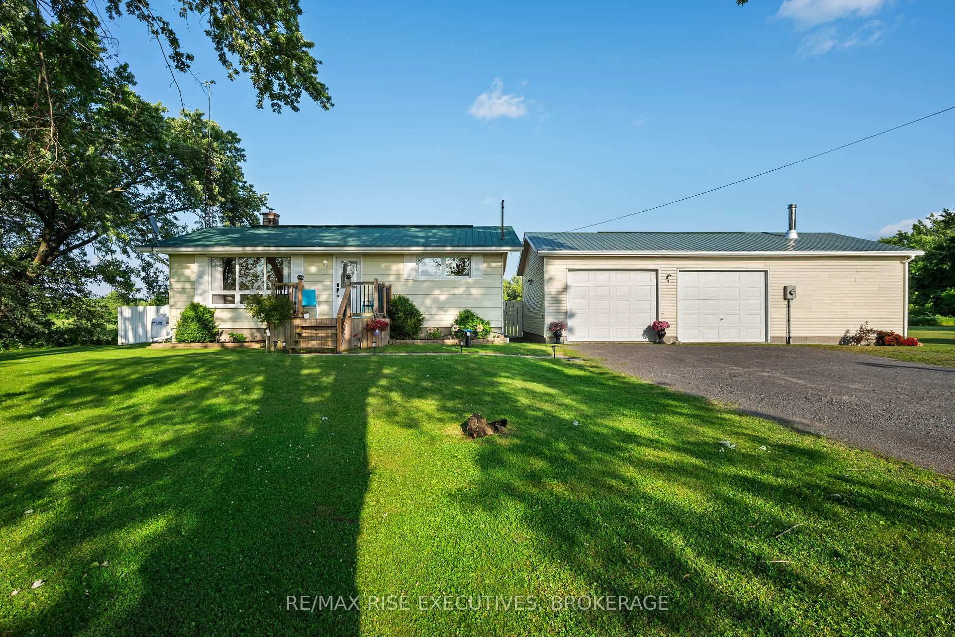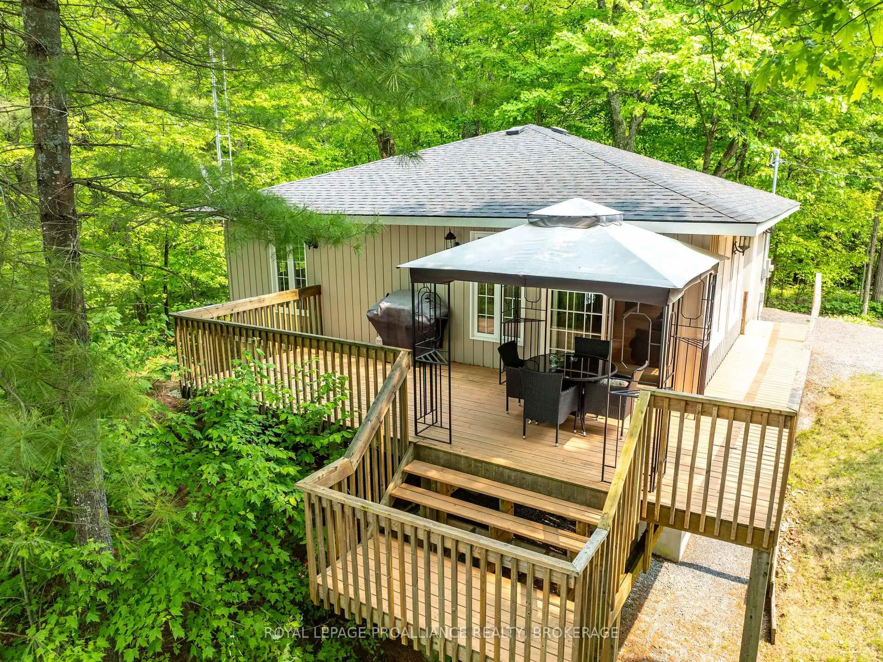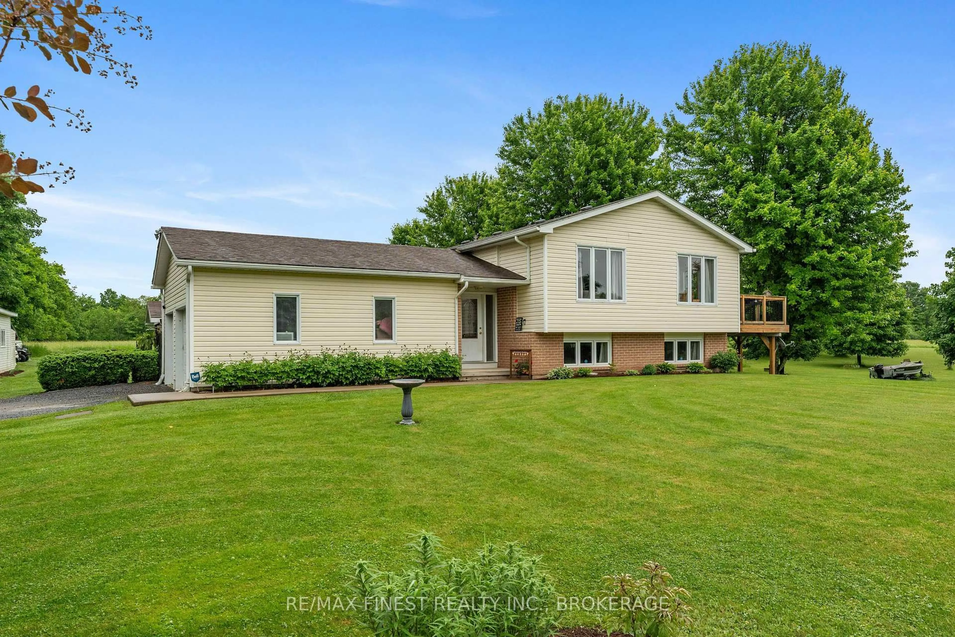805 Burns Lane, Godfrey, Ontario K0H 1T0
Contact us about this property
Highlights
Estimated valueThis is the price Wahi expects this property to sell for.
The calculation is powered by our Instant Home Value Estimate, which uses current market and property price trends to estimate your home’s value with a 90% accuracy rate.Not available
Price/Sqft$736/sqft
Monthly cost
Open Calculator
Description
Discover your dream waterfront retreat on Bob's Lake, featuring nearly 300 feet of stunning shoreline and endless opportunities for relaxation, recreation, or rental income. The main property, affectionately known as "The Dockside," offers 2 bedrooms, a full bathroom, a spacious kitchen, and a dining area. The large living room provides breathtaking views of the lake, and with the current setup, it can comfortably sleep 8 or more people. A bonus bunkie adds even more guest space, sleeping up to 6 additional guests. Enjoy easy, level access to the water with a sandy beach area and a spacious dock perfect for lakeside lounging. Additionally," The Nook" offers extra versatility, featuring a rustic, updated 2-bedroom trailer with its own private beachfront and docking area. It's perfect for hosting additional guests or generating rental income. For all your storage needs, the property includes a detached garage, ideal for winter boat storage, and a large storage area beneath the main cottage for all your water toys and activities. With two potential short-term rental accommodations, this property offers a fantastic opportunity to offset ownership costs while enjoying the natural beauty of one of the area's premiere lakes. Bob's Lake is renowned for its expansive size, excellent fishing, and endless water sports. Located just 45 minutes north of Kingston with year-round access, this waterfront gem is ready to become your next adventure or investment! Don't miss out on this rare opportunity.
Property Details
Interior
Features
Main Floor
Living
5.97 x 3.51Primary
3.58 x 3.48Br
3.51 x 3.48Kitchen
4.72 x 3.58Exterior
Features
Parking
Garage spaces 2
Garage type Detached
Other parking spaces 8
Total parking spaces 10
Property History
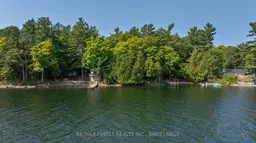 50
50