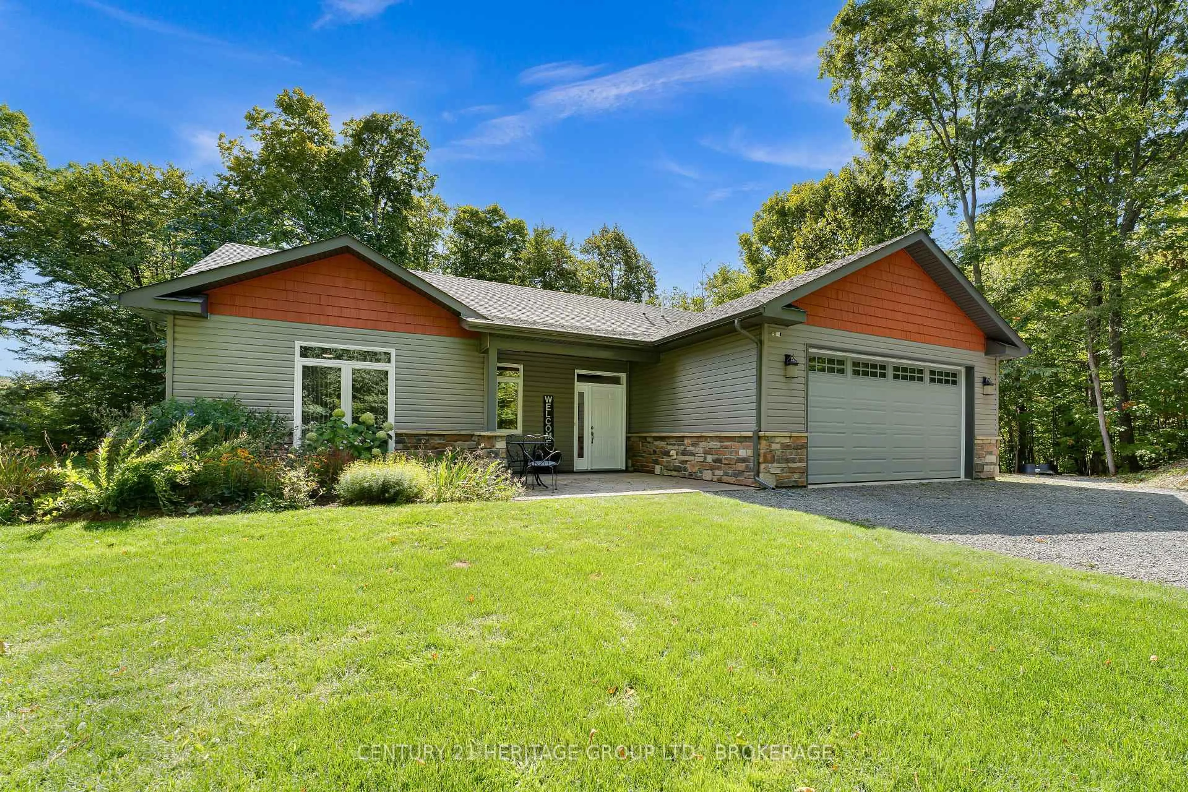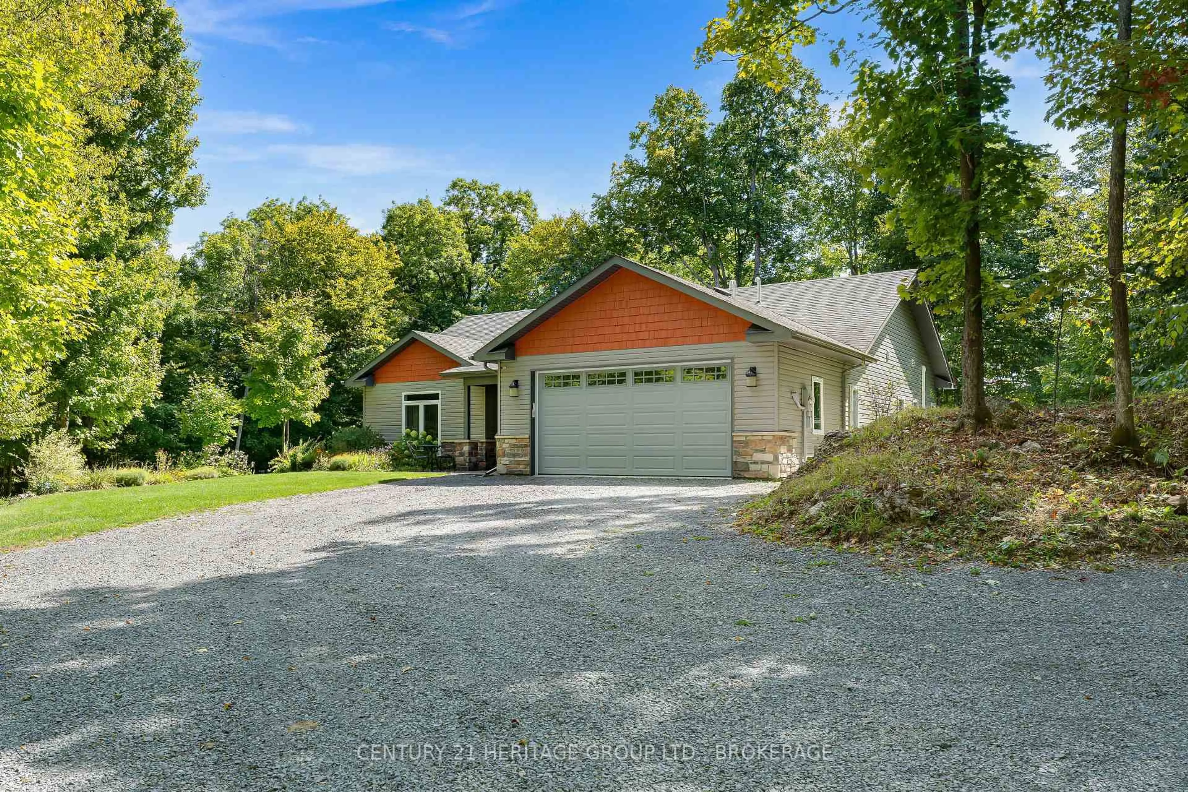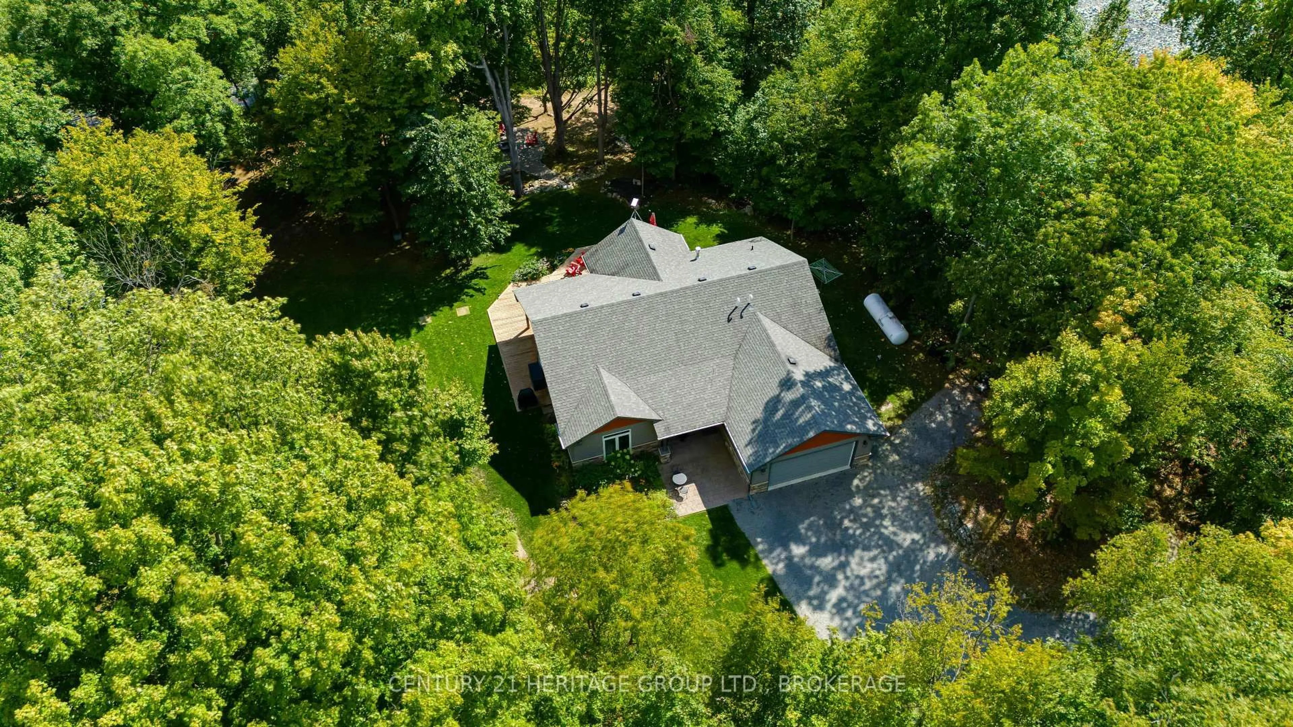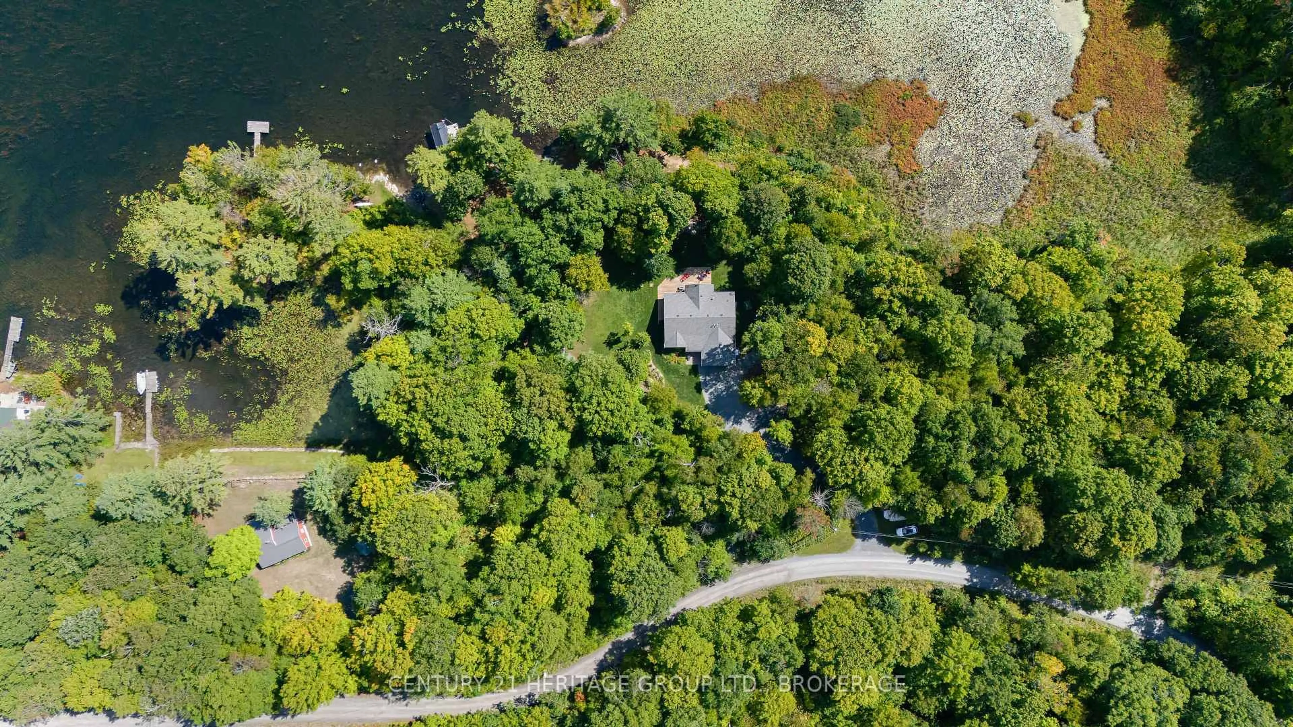627 Stafford Lane, Seeley's Bay, Ontario K0H 2N0
Contact us about this property
Highlights
Estimated valueThis is the price Wahi expects this property to sell for.
The calculation is powered by our Instant Home Value Estimate, which uses current market and property price trends to estimate your home’s value with a 90% accuracy rate.Not available
Price/Sqft$758/sqft
Monthly cost
Open Calculator
Description
Welcome to this fabulous waterfront bungalow on the historic Rideau system, offering access to Cranberry Lake, Whitefish Lake, Dog Lake --and all the way to Ottawa and Montreal if you choose. This property is a true retreat, blending privacy and natural beauty with modern comfort and style. Set on 3.5 acres with over 1,100 feet of pristine waterfront, this home is a paradise for boaters, anglers, and nature lovers alike. Enjoy world-class bass fishing, quiet mornings on the water, and a perfect swimming spot right off your own dock. Built in 2016, this 9-year-old, 1,700 sq. ft. bungalow is in immaculate condition. The open-concept design showcases soaring cathedral ceilings, a granite kitchen, and expansive windows that frame stunning views from every angle. With three bedrooms and two bathrooms, the home provides plenty of space for family and guests, while the deck and outdoor spaces are ideal for entertaining or simply soaking in the peaceful surroundings. Recent upgrades include a new Generac generator and a new heat pump installed in 2024, ensuring year-round comfort and peace of mind. An attached two-car garage, additional parking, and included outbuildings such as a bunkie and storage shed add both convenience and flexibility. Whether you're searching for a permanent residence, a seasonal retreat, or an incredible waterfront investment, this property delivers unmatched lifestyle and opportunity -- just 30 minutes from downtown Kingston.
Property Details
Interior
Features
Main Floor
Living
5.19 x 5.61Overlook Water / Fireplace
Dining
2.46 x 3.78Overlook Water / Sliding Doors
Kitchen
5.54 x 2.86Overlook Water / Pantry
Primary
4.76 x 4.43Overlook Water / 4 Pc Ensuite / W/I Closet
Exterior
Features
Parking
Garage spaces 2
Garage type Attached
Other parking spaces 8
Total parking spaces 10
Property History
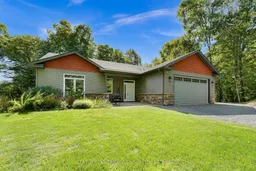 50
50
