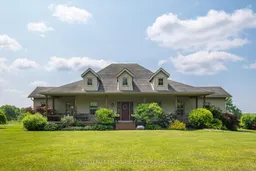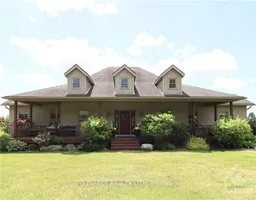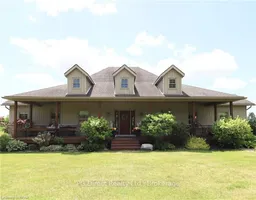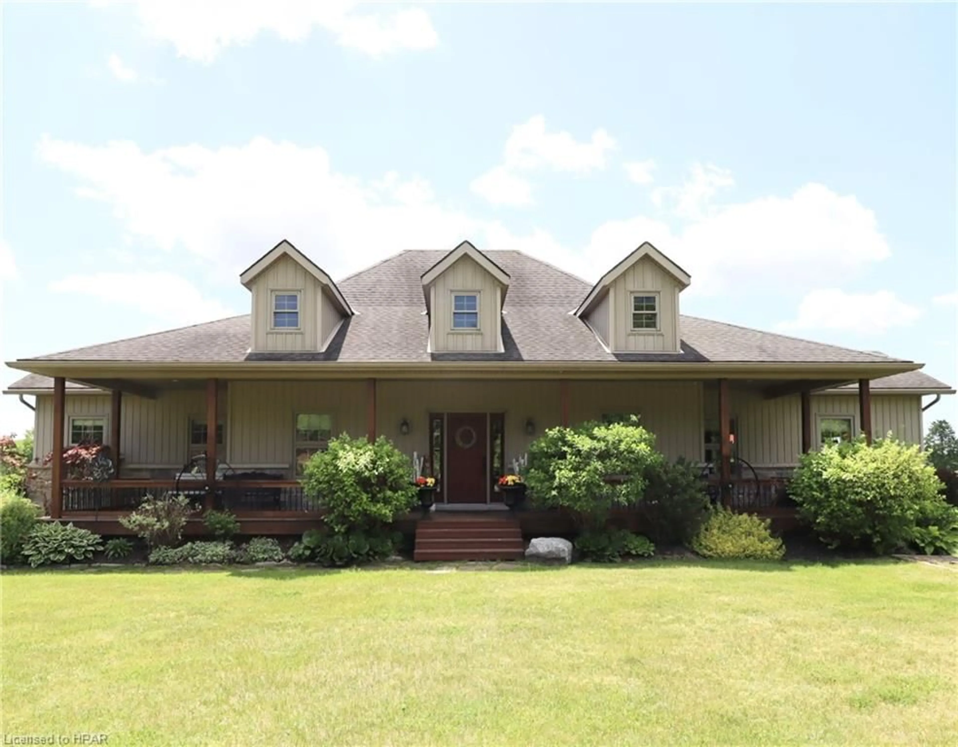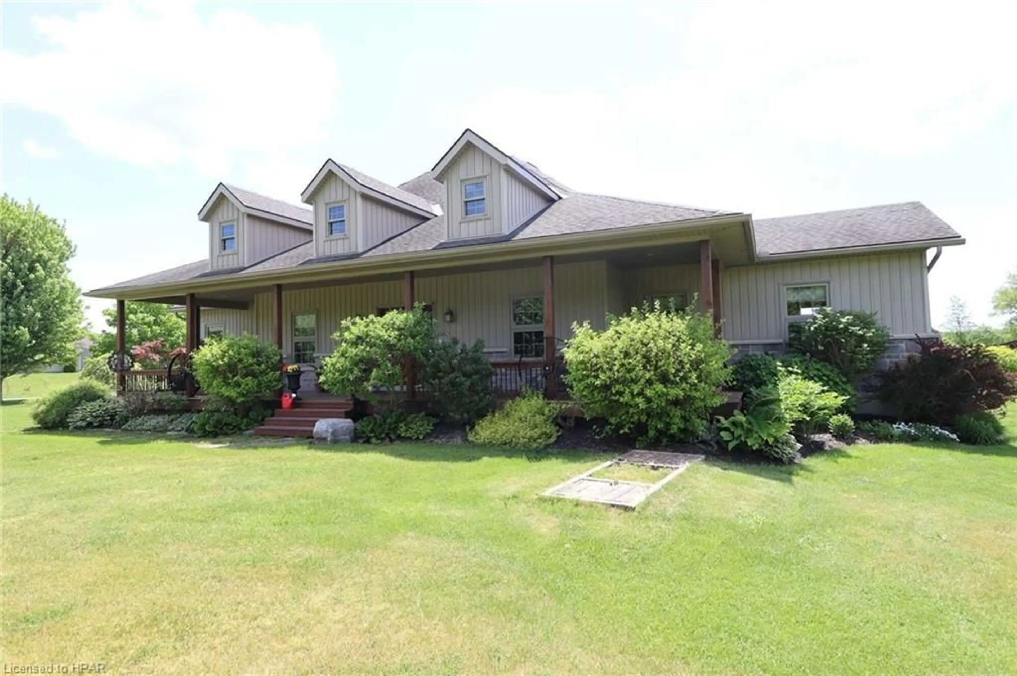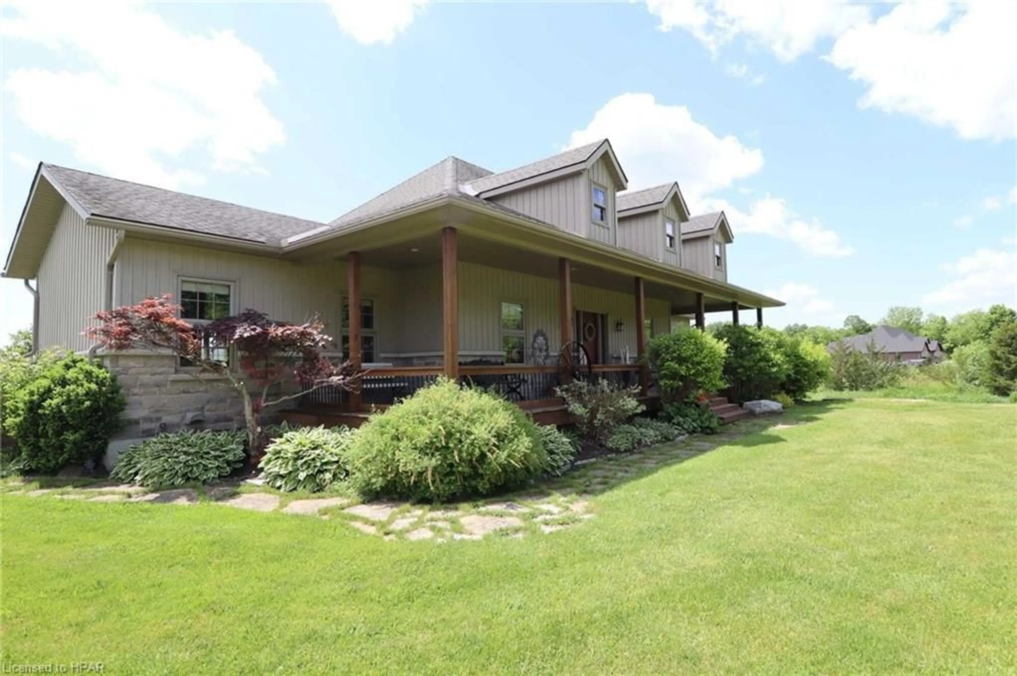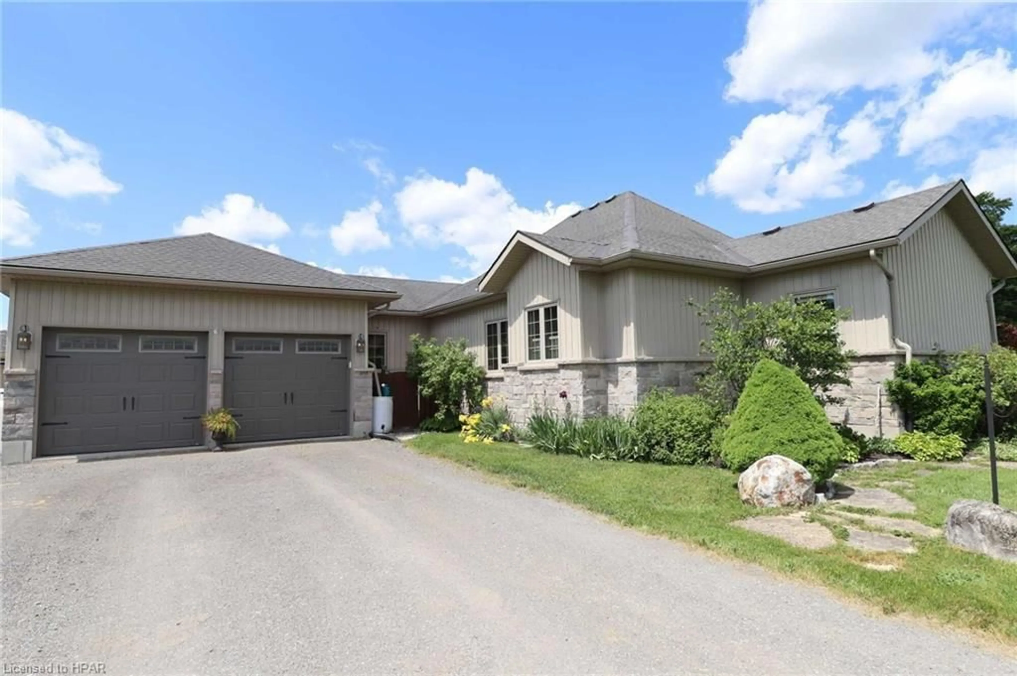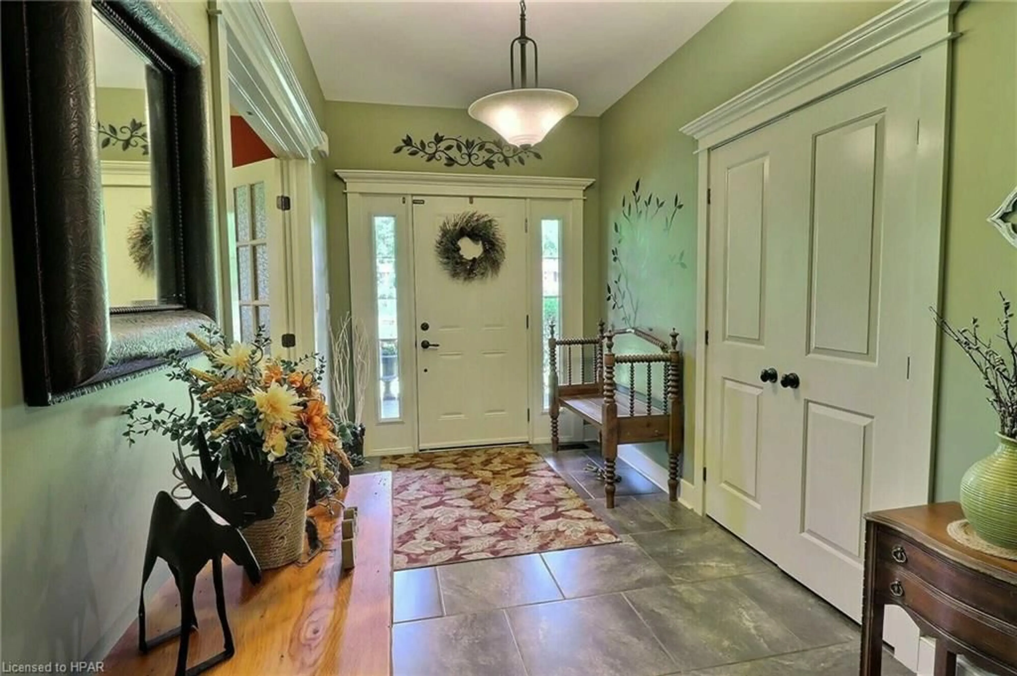5329 Holmes Rd, Inverary, Ontario K0H 1X0
Contact us about this property
Highlights
Estimated valueThis is the price Wahi expects this property to sell for.
The calculation is powered by our Instant Home Value Estimate, which uses current market and property price trends to estimate your home’s value with a 90% accuracy rate.Not available
Price/Sqft$686/sqft
Monthly cost
Open Calculator
Description
Visit REALTOR® website for additional information. This custom designed home welcomes you with a large entrance that leads to a spacious kitchen with granite countertops, stainless steel appliances, and hickory cabinets. The formal dining room is ideal for gatherings. The living room features vaulted ceilings, exposed beams, and a propane fireplace, with a double doors opening to the back deck, where you'll find a hot tub and inground pool, plus several lounging areas and pool house. The master suite includes a walk-in closet, and full bath. Two additional bedrooms, another full bath and laundry room complete the main level. The finished basement offers a family room, cozy sitting area with a pellet stove, pool table, bar area, half bath, and utility room/workshop. A 2-car attached garage and 1-car detached garage provide plenty of room. The landscaped back yard is completed with a garden shed, raised beds, chicken coop and fire pit.
Property Details
Interior
Features
Main Floor
Foyer
3.81 x 2.13Laundry
2.74 x 3.35Bathroom
3.35 x 3.204-Piece
Living Room
5.79 x 4.57Exterior
Features
Parking
Garage spaces 2
Garage type -
Other parking spaces 10
Total parking spaces 12
Property History
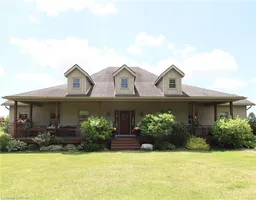 30
30