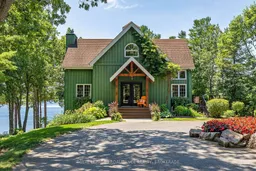Stunning updated open concept Upper Canada post and beam year round home on beautiful Loughborough Lake just north of Kingston. Set on Canadian Shield rocky Dragonfly Point this home is surrounded by water on three sides and offers panoramic views in all directions. The warm post and beam architecture is classic with huge vaulted ceilings, two story windows and fieldstone wood burning fireplace. Comfortable Great Room and large open dining room can easily accommodate dinners with family and friends. Spacious kitchen with island updated appliances and granite countertops. The upper floor owners suite has vaulted ceilings, media loft and recently renovated ensuite bath. Walkout lower level with large family room opens to a fully screened porch overlooking the lake. Two additional bedrooms on the walkout level with four piece bath. Oversized detached garage with fully finished office space above. Floating dock at the shoreline with two boat slips and large sun deck. Many updates throughout the house. Extensive professional landscaping with dramatic night lighting many perennials for easy maintenance and blue granite steps leading to clean deep swimmable shoreline on the east basin of the lake dotted with many islands. Great bass fishing right off the dock. Lots of decks each offering amazing views. Truly a one of a kind property where you live the seasons nature and tranquility every day.
Inclusions: Fridge, stove, dishwasher, microwave, washer, dryer, light fixtures, remote control blinds in secondary bedrooms, garage door openers.
 50
50


