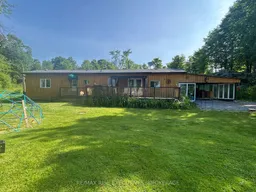Welcome to 5121 Wilmer Road nestled on a stunning 1.3-acre lot, this beautifully updated2-bedroom bungalow is the perfect blend of charm, comfort, and thoughtful upgrades. Over the past few years, this cozy retreat has undergone a remarkable transformation and is truly move-in ready. Recent exterior updates include new board and batten siding with added exterior insulation, as well as structural reinforcements and extra insulation in the crawl space keeping the home warm and energy-efficient year-round. Inside, you'll find brand new flooring, updated drywall, and refreshed plumbing and electrical systems. Light the woodstove, kick back, and enjoy the inviting atmosphere. Step outside to a spacious new front deck featuring a gazebo ideal for your morning coffee or relaxing in the shade. The landscaped grounds are a true highlight, featuring carefully maintained perennial gardens, a striking rock formation, and a peaceful waterfall. Convenient water lines make garden care a breeze, and thoughtful outdoor lighting enhances the space into the evening. Guests, teens, or remote workers will appreciate the detached bunkie, complete with hydro and a 2-piece bath. There's also a functional workshop (approx. 35' x 10') with hydro, and a portable garage (20' x 10') for additional storage. All this is located just minutes from the Sydenham Lake boat launch and the many amenities in Sydenham, including the beach, grocery stores, pharmacies, LCBO, and more. With easy access to Kingston and Highway 401, this is rural living with unbeatable convenience.
Inclusions: Electric stove, White fridge with freezer, Stainless steel fridge with freezer, Dishwasher, Microwave, Hot water tank located in the main bathroom [owned], Black leatherette pull out couch complete with bedding, Tea/coffee cabinet with tiled top that matches the back splash, Island with marble top and double sided doors, Water purification system and water softener [in crawl space area], 1.3 hrsp sump pump [in crawl space area], Wooden wardrobe cabinet with carved designs and two drawers, All existing window covers and drapes, Installed Droolet NG 1800 Wood stove and pipes, Wood box, Portable garage located next to work shop, Burn barrel, any remaining bird houses, feeders and dog house
 48
48


