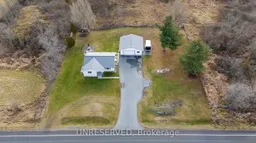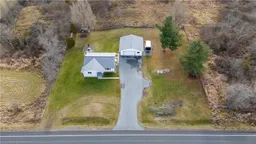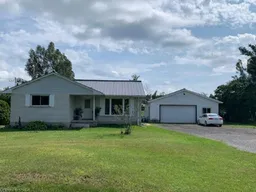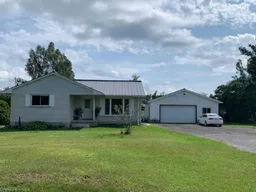Discover the perfect blend of rural tranquility and urban convenience with this stunning countryside retreat, located just 5 minutes from Verona amenities. This exceptional 3-bedroom, 1-bathroom home offers a rare opportunity to enjoy elegant living surrounded by picturesque fields, with no neighbours in front or behind. Thoughtfully designed and impeccably updated, the home features a renovated main floor kitchen with stainless steel appliances, a breakfast area with serene field views, and durable vinyl flooring. The spa-inspired 4-piece bathroom has also been beautifully renovated, enhancing the luxurious feel of the home. The king-sized primary bedroom boasts a double closet, while two additional spacious bedrooms provide ample space for family or guests. A separate entrance from the driveway leads to a finished basement with a large recreation room and a bar, perfect for entertaining. This property also includes a heated 30' x 27.5' detached double-car garage equipped with propane heating, and a private double driveway with parking for up to 10 vehicles. Embrace luxury and convenience in a serene countryside setting this rare gem is ready to welcome you home.
Inclusions: HVAC System (2021)Water Softener (2021)Garage Door Opener (2021)Driveway Asphalt (2022)Kitchen & Appliances (2022)Main Door (2023)Washer & Dryer (2024)







