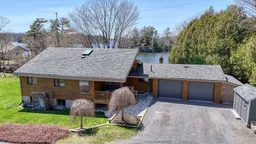Welcome to this beautifully maintained bungalow set on nearly 1.5 acres along the shores of the highly sought after Loughborough Lake. Offering peace, privacy, and direct waterfront access, this property features a private dock and boat launch, perfect for enjoying all the best of lake life. Spend warm summer days by the fully fenced inground pool (new pool liner 2020) with a concrete patio, or take in the stunning west-facing sunset views from one of two sunrooms overlooking the lake and backyard. Step inside to a warm and inviting home featuring vaulted ceilings with exposed beams and an open-concept living and dining area filled with natural light. Sliding doors lead to the upper-level sunroom, a lovely space for dining or unwinding while enjoying panoramic views of the backyard and water. The spacious eat-in kitchen offers ample cabinetry, brand-new flooring (2024), and a walk-out to a deck. The main level includes four bedrooms, including a generous primary suite, and a beautifully updated 4-piece bathroom (2019) featuring a skylight, soaker tub, and separate shower. The fully finished walk-out basement adds even further living space with a bright family room with a propane fireplace, a large rec room with a wood-burning fireplace, and a second sunroom that opens to a water-facing deck - ideal for entertaining. The lower level also includes a versatile office or guest room, a 3-piece bathroom, laundry area, utility room, and cold storage. Outdoors, enjoy a spacious yard with room for kids and pets to play, low-maintenance perennial gardens, two storage sheds, and a greenhouse. There is an attached double-car garage and ample parking for multiple vehicles. All this just 20 minutes from Kingston with easy, low-traffic access. A must see!
Inclusions: Fridge, stove, microwave, dishwasher, washer/dryer, freezer, window blinds
 47
47


