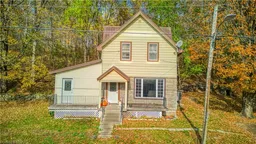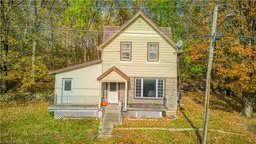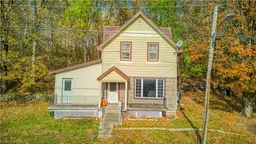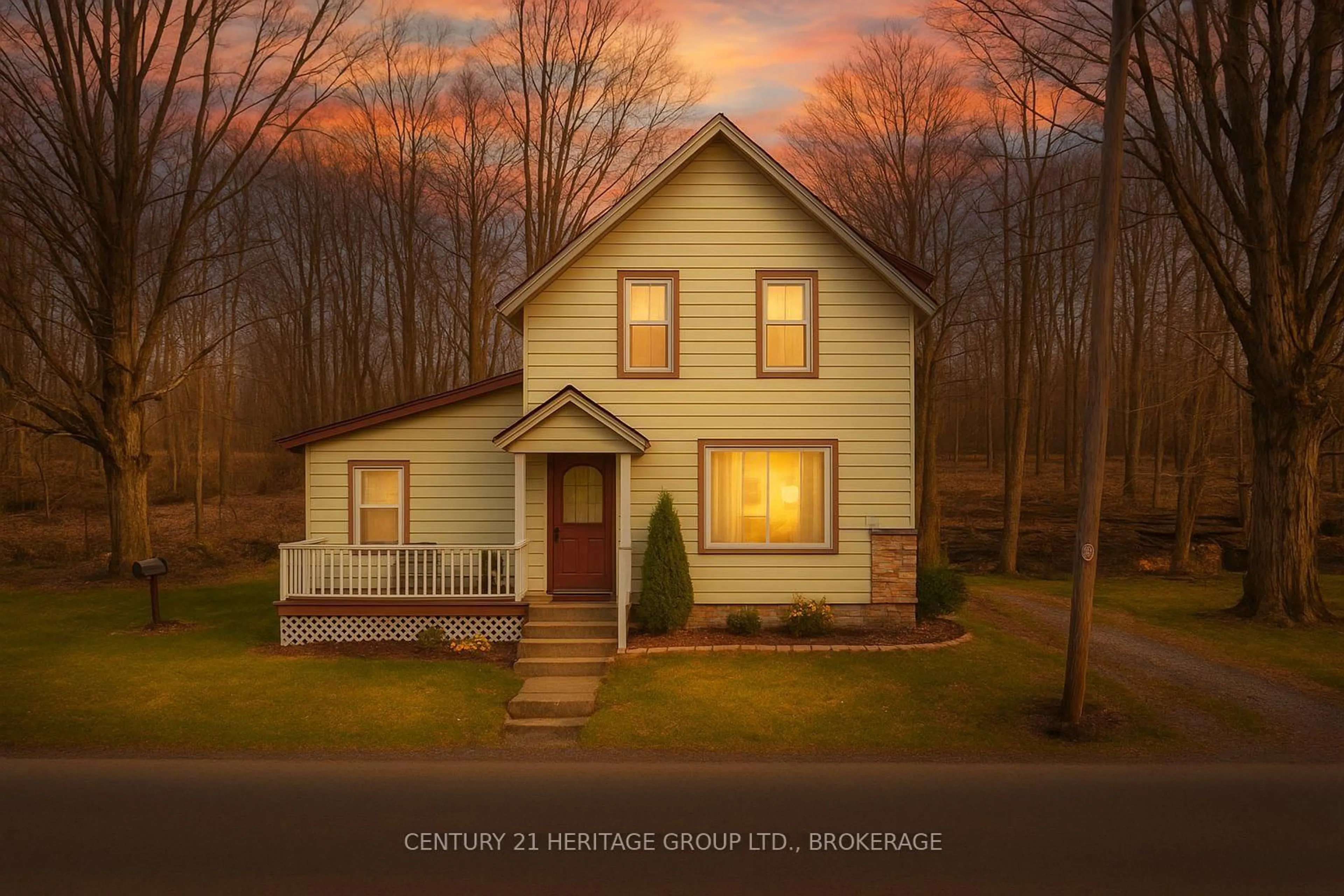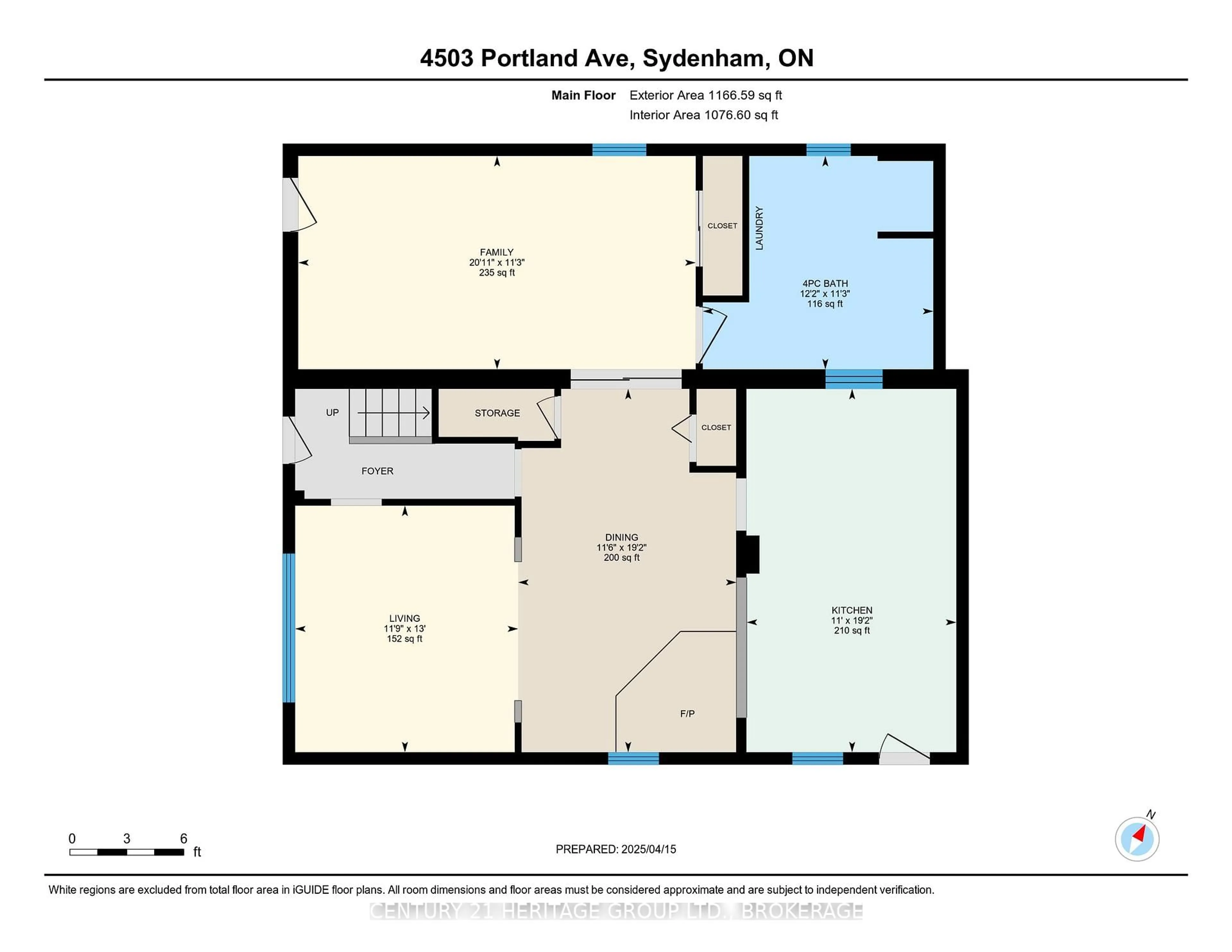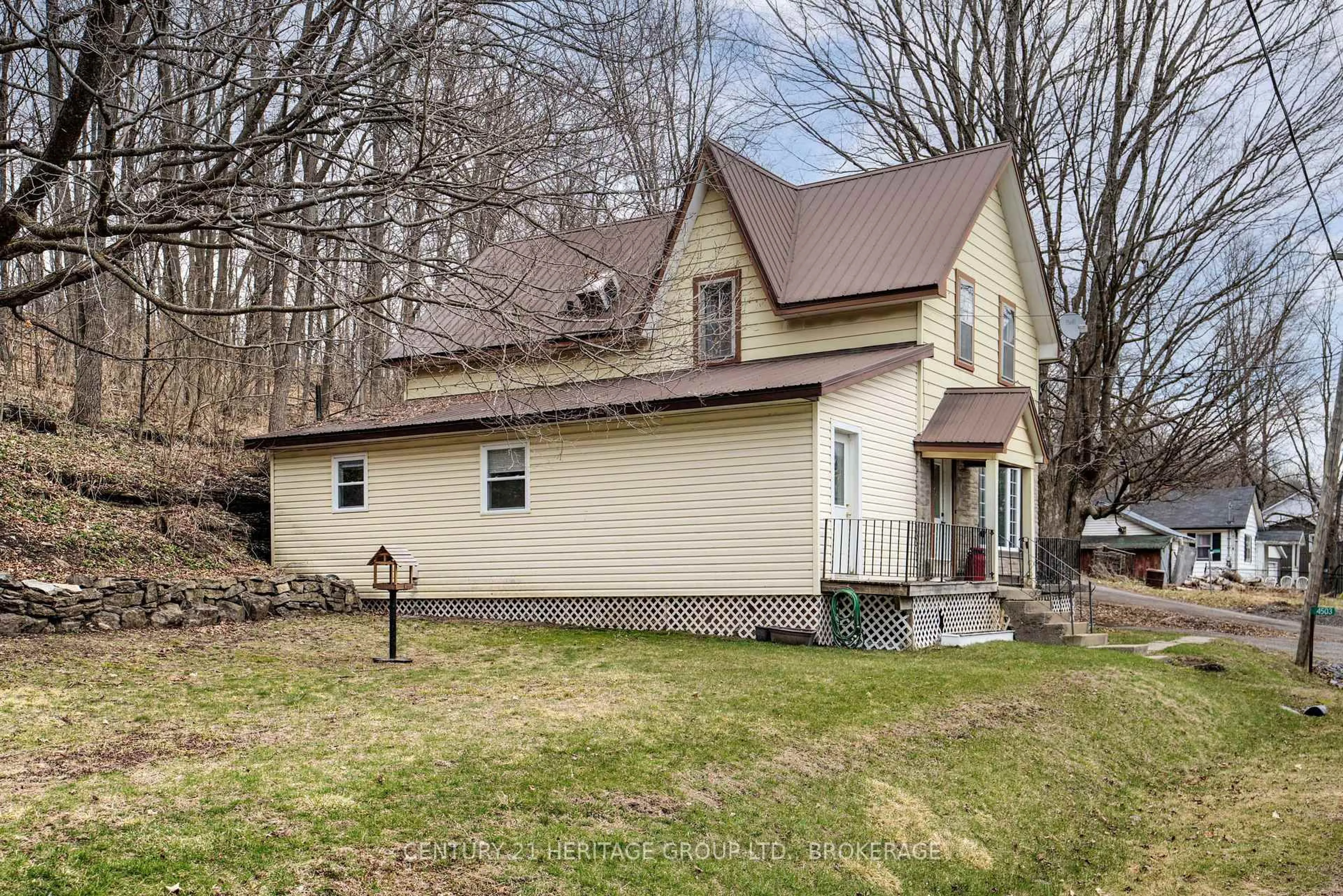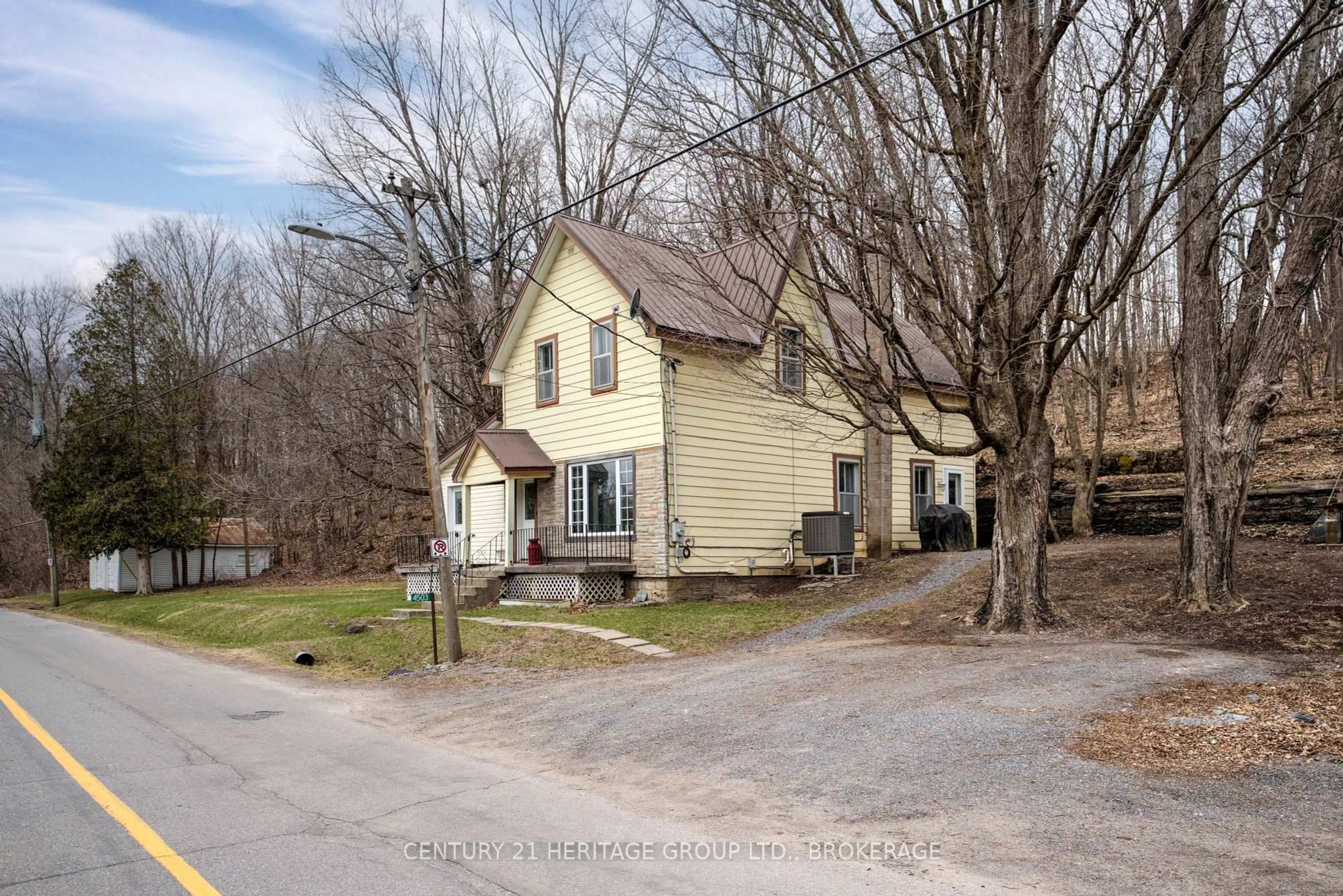4503 PORTLAND Ave, Sydenham, Ontario K0H 2T0
Contact us about this property
Highlights
Estimated ValueThis is the price Wahi expects this property to sell for.
The calculation is powered by our Instant Home Value Estimate, which uses current market and property price trends to estimate your home’s value with a 90% accuracy rate.Not available
Price/Sqft$262/sqft
Est. Mortgage$1,932/mo
Tax Amount (2024)$1,889/yr
Days On Market2 days
Description
Imagine your family thriving in the heart of Sydenham, where rural peace meets modern convenience. 4503 Portland Avenue offers a practical 4-bedroom family home in a peaceful setting. Enjoy morning walks along the Cataraqui Trail, afternoons at the beach, and evenings in a lively community, all just a short walk away. This home is more than just a house; it's a place for family to grow. Inside, you'll find an open-concept living room perfect for gatherings, flowing into a spacious country kitchen. A versatile main-floor family room can easily be turned into an income suite with its own bathroom, offering flexibility and potential extra income. Recent updates add value and comfort, including new attic insulation for better energy efficiency, fresh flooring, and cleaned ductwork. Two full bathrooms make mornings easier, and the oversized two-car garage provides plenty of space for vehicles and hobbies. Sydenham offers a mix of charm and convenience, with schools, a library, grocery stores, hardware shops, a pharmacy, and the LCBO all nearby. For relaxation, the beach and the park are just around the corner. Municipal water ensures a reliable and worry-free lifestyle. Please note Listing Photo #1 has been digitally enhanced.
Upcoming Open House
Property Details
Interior
Features
Main Floor
Family
6.45 x 3.51Bathroom
3.68 x 3.45Other
5.87 x 3.35Sitting
5.87 x 3.53Exterior
Features
Parking
Garage spaces 2
Garage type Detached
Other parking spaces 2
Total parking spaces 4
Property History
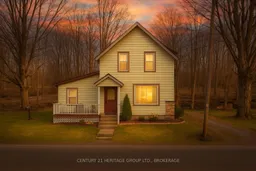 50
50