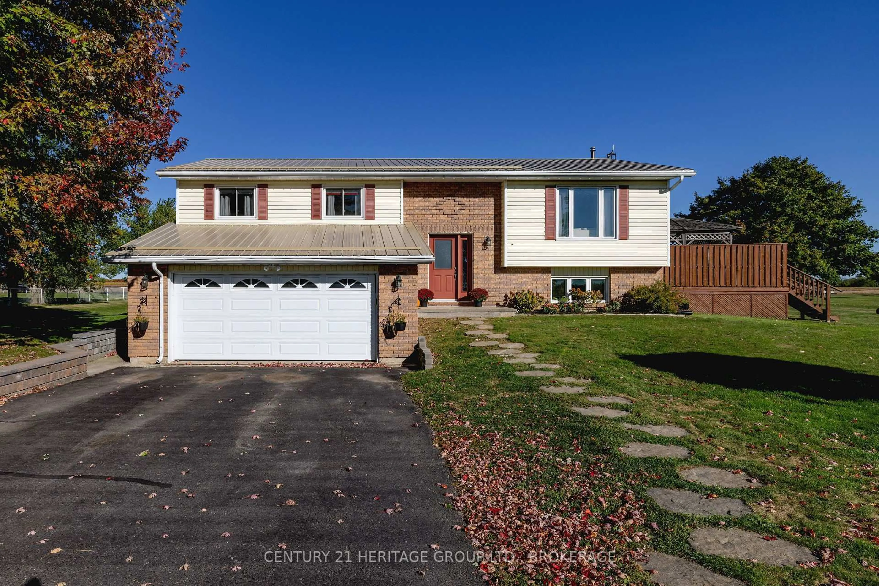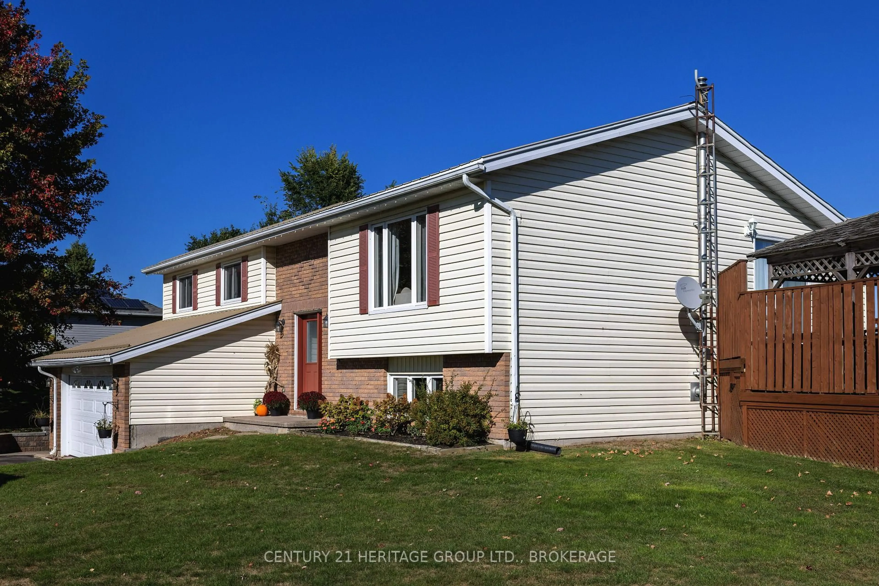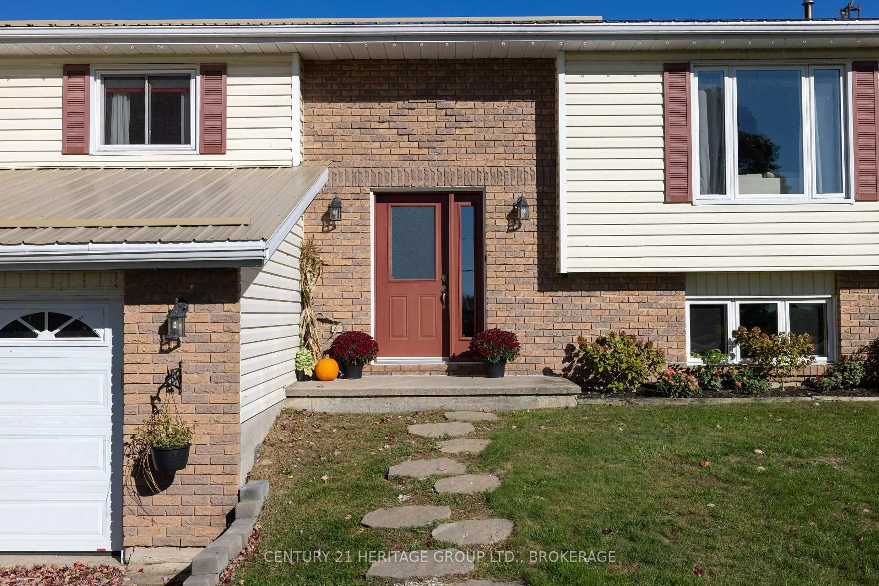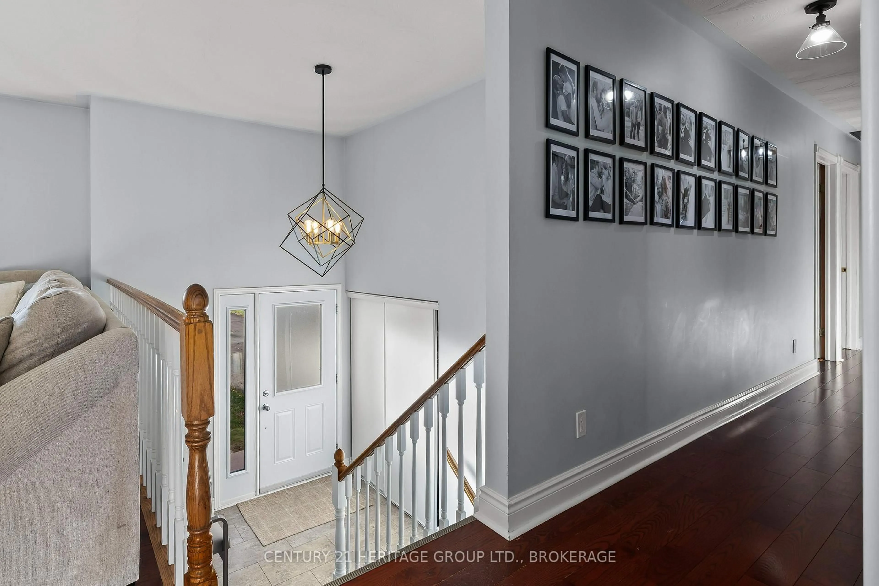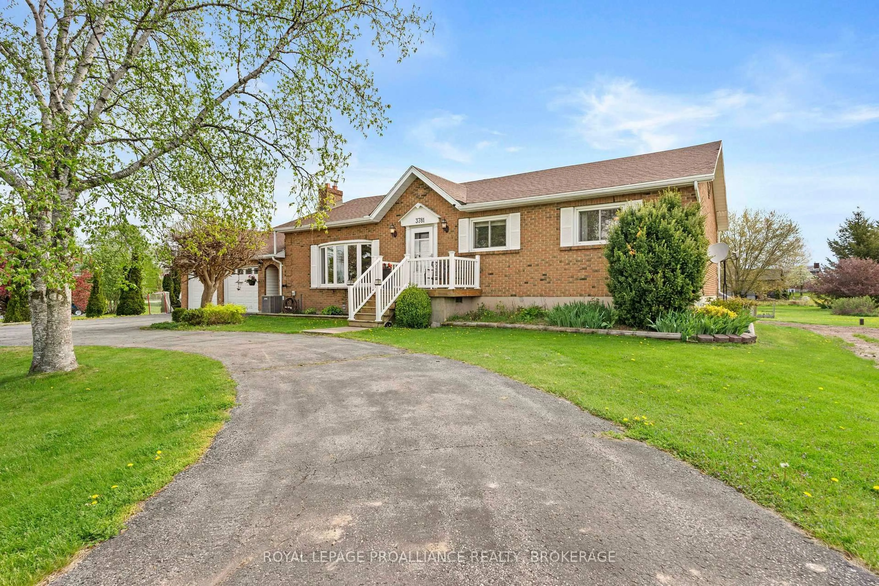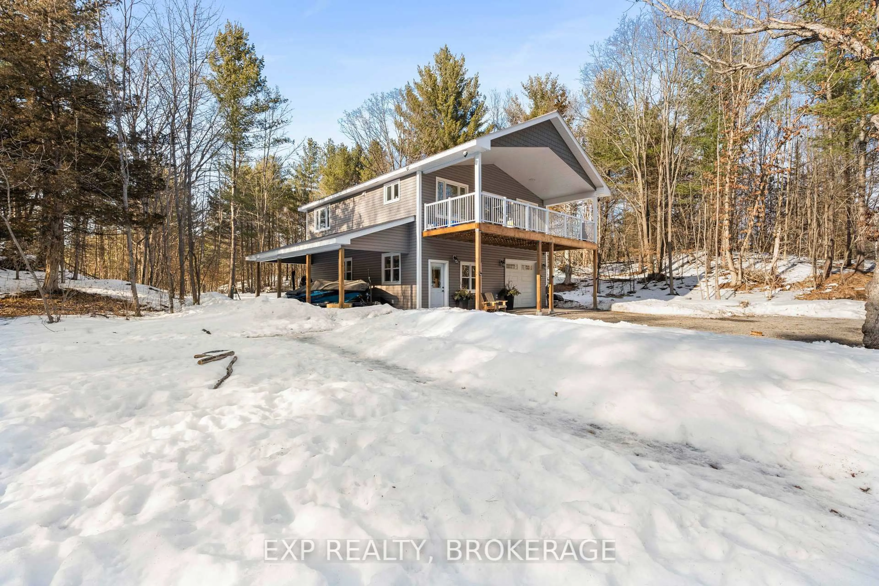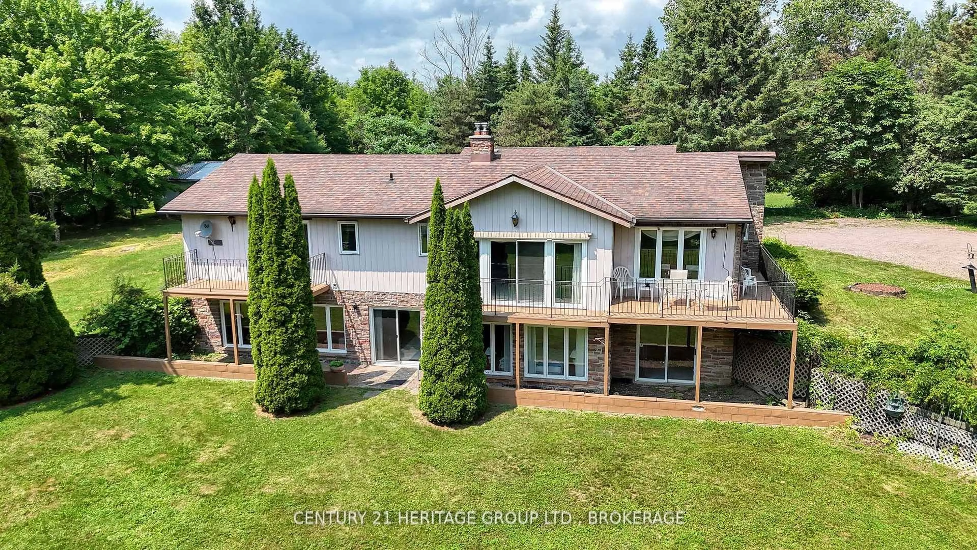4376 Wilmer Rd, Perth Road, Ontario K0H 2L0
Contact us about this property
Highlights
Estimated valueThis is the price Wahi expects this property to sell for.
The calculation is powered by our Instant Home Value Estimate, which uses current market and property price trends to estimate your home’s value with a 90% accuracy rate.Not available
Price/Sqft$551/sqft
Monthly cost
Open Calculator
Description
CHARMING SYDENHAM AREA BUNGALOW OFFERS SUNSETS, SPACE, AND A SHORT RIDE TO KINGSTON. Discover the best of rural life just 15 minutes from Kingston! This bright and tastefully updated raised bungalow sits nicely back from the road on a well-groomed acre-plus property. Decks on two sides of the home offer expansive views of open fields and are the perfect spot to view both beautiful sunrises and sunsets. The layout is ideal for family living: Upstairs features a generous primary with a 3-piece ensuite, two additional bedrooms, a large main bath, and open concept kitchen, dining, and living rooms. The equally inviting lower level is built on grade, not below, so there is abundant sunlight, and it doesn't feel like a basement at all. This level includes an additional bedroom or office, a comfortable rec room, laundry room, 2-piece bath, and utility room. Bonus: the attached double garage offers a separate entrance directly into the lower level, making this space an ideal setup for a private teenager suite, dedicated home office, or superb in-law potential for multi-generational living. If you love the idea of rural living, but don't love the idea of a long commute, this location truly is the best of both worlds - 15 minutes to the conveniences of Kingston, 3 minutes to the boat ramp on Sydenham Lake, and just a short drive from great fishing, boating, hiking, swimming, and snowmobiling! Thoughtful updates over the years include a worry-free metal roof, paved driveway, interior paint, and an additional bedroom in the basement. Call for your private showing today, and you'll see why 4376 Wilmer should be at the top of your list!
Property Details
Interior
Features
Main Floor
Bathroom
3.47 x 1.824 Pc Bath
2nd Br
3.48 x 3.143rd Br
3.48 x 3.11Primary
3.47 x 4.78Exterior
Features
Parking
Garage spaces 2
Garage type Attached
Other parking spaces 6
Total parking spaces 8
Property History
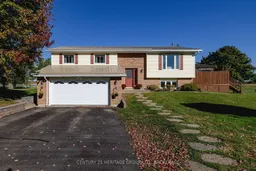 49
49
