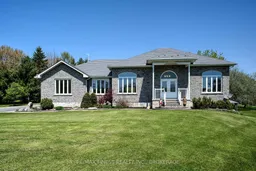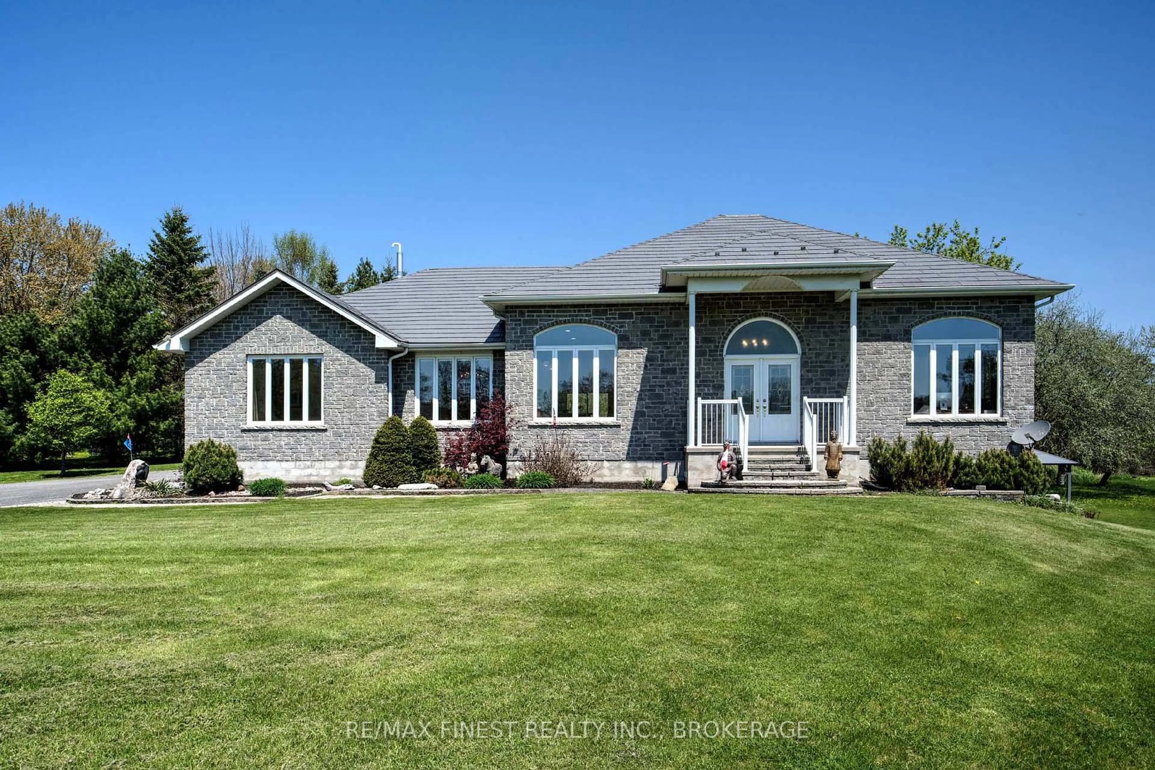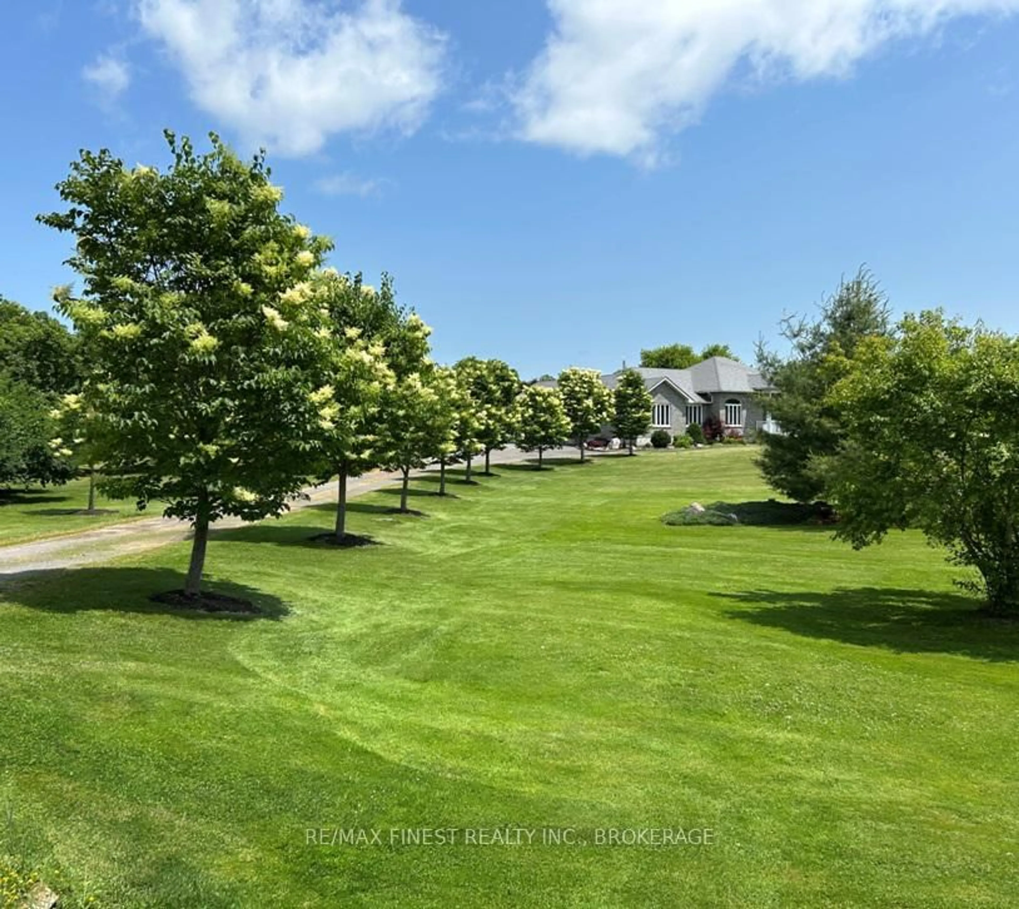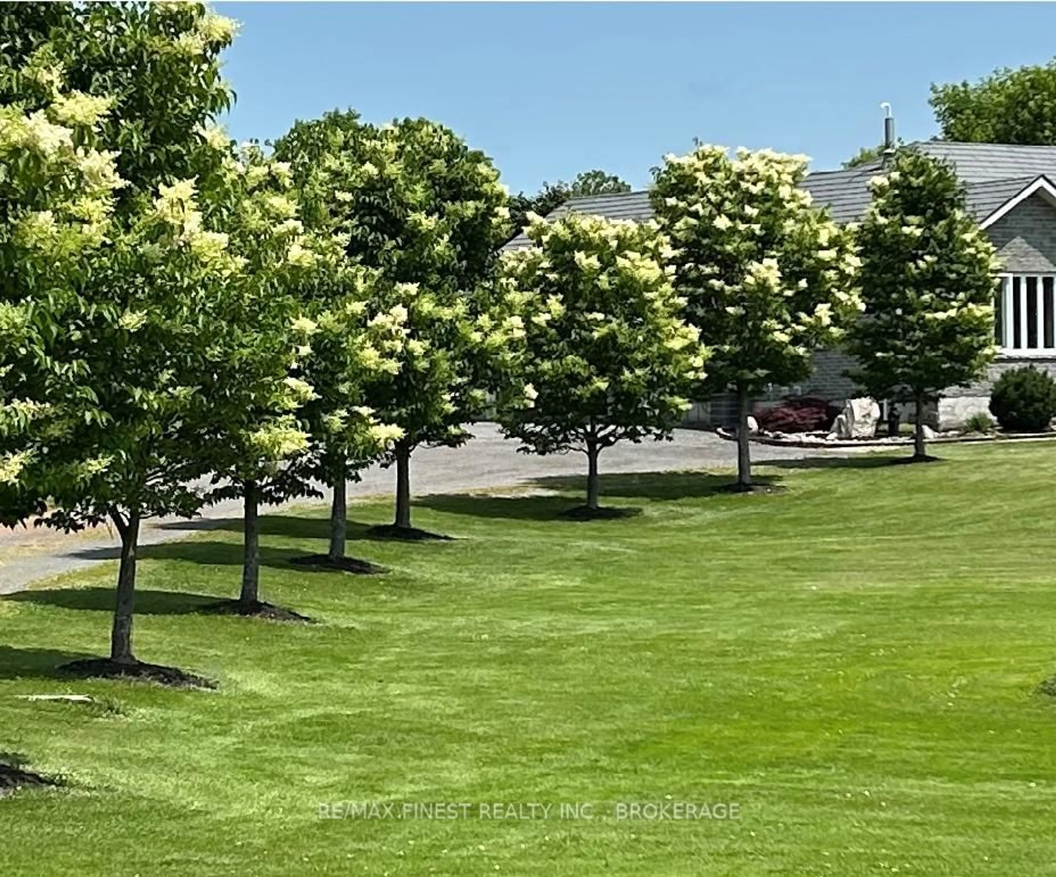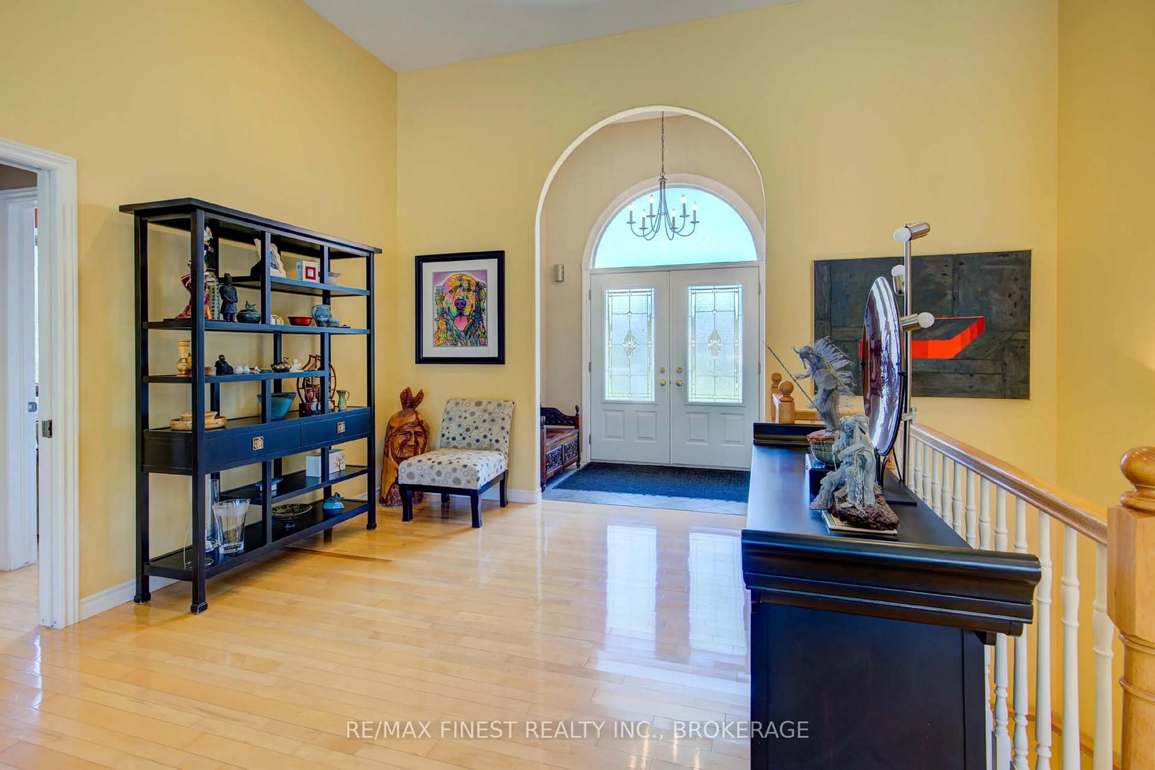4362 Church St, Sydenham, Ontario K0H 2T0
Contact us about this property
Highlights
Estimated valueThis is the price Wahi expects this property to sell for.
The calculation is powered by our Instant Home Value Estimate, which uses current market and property price trends to estimate your home’s value with a 90% accuracy rate.Not available
Price/Sqft$563/sqft
Monthly cost
Open Calculator
Description
Welcome to your private executive retreat -- a custom-built bungalow in the heart of picturesque Sydenham, just 20 minutes north of Kingston. Perfectly situated on an estate-sized lot with a creek on one side and mature trees on the other, this home offers peaceful country living with convenient access to amenities. With over 4,600 sq ft of finished space across two beautifully designed levels, the main floor (2,300 sq ft) features soaring 12-ft ceilings, hardwood floors, ceramic tile, and an open-concept layout that is both grand and welcoming. A striking 27-ft wall of glass doors frames tranquil views and opens to a two-tier deck, ideal for entertaining or relaxing with family. The bright kitchen includes newer countertops, a sunny breakfast nook with a view, and modern finishes, flowing into the dining and living areas. The spacious primary suite features a newly renovated spa-like en-suite. Two additional bedrooms and a full bath are tucked behind French doors --perfect for guests, children, or a home office. The fully finished lower level (2,360 sq ft) offers an in-law suite with its own entrance, in-floor heating, a large bedroom, full bath, and generous living space -- ideal for extended family or multi-generational living. It mirrors the elegance of the main level with quality craftsmanship and thoughtful detail. An oversized attached garage provides access to both levels, and a separate newer detached garage offers extra storage or workspace. The home is thoughtfully designed for accessibility. Outside, enjoy a park-like setting with three manicured islands, fruit trees, and a quiet creek. Just minutes from the beach, schools, shops, restaurants, and the Cataraqui Trail, this rare offering combines nature, space, and refined living in a vibrant village.
Property Details
Interior
Features
Main Floor
Living
6.16 x 5.37Family
5.53 x 5.08Kitchen
5.59 x 3.39Dining
4.33 x 3.55Exterior
Features
Parking
Garage spaces 4
Garage type Attached
Other parking spaces 6
Total parking spaces 10
Property History
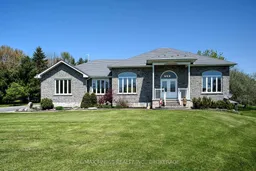 50
50