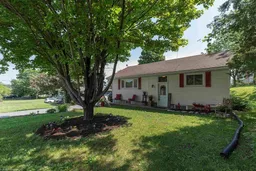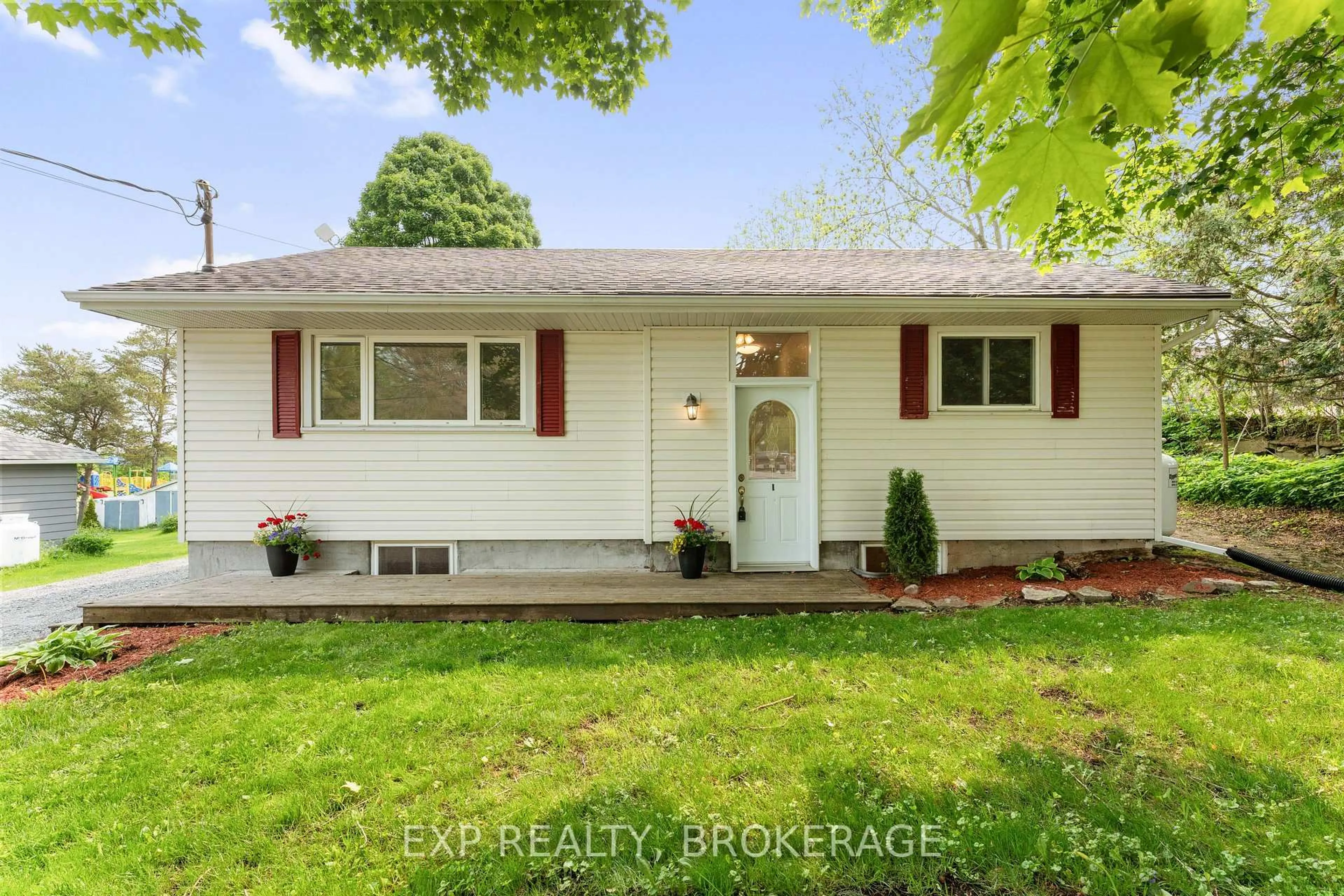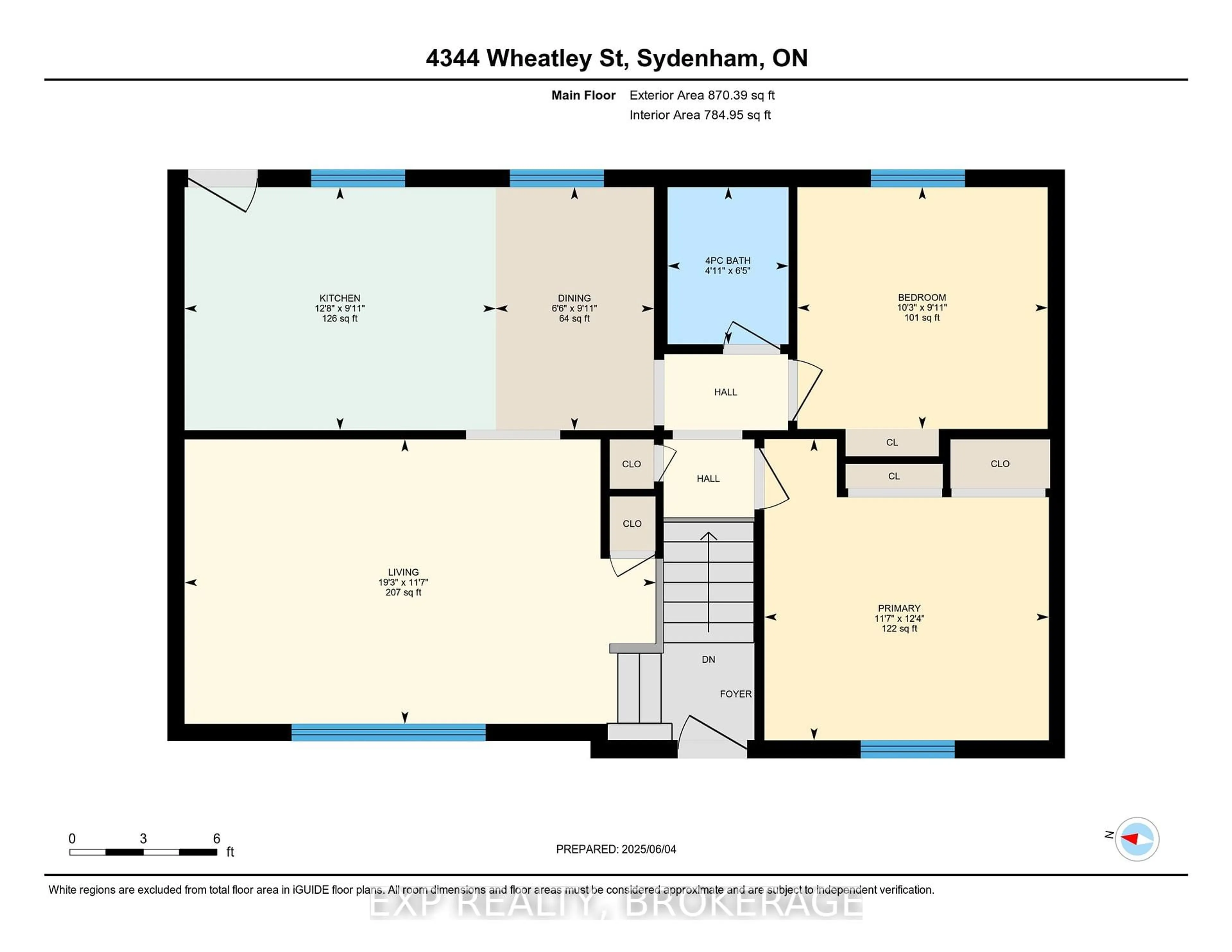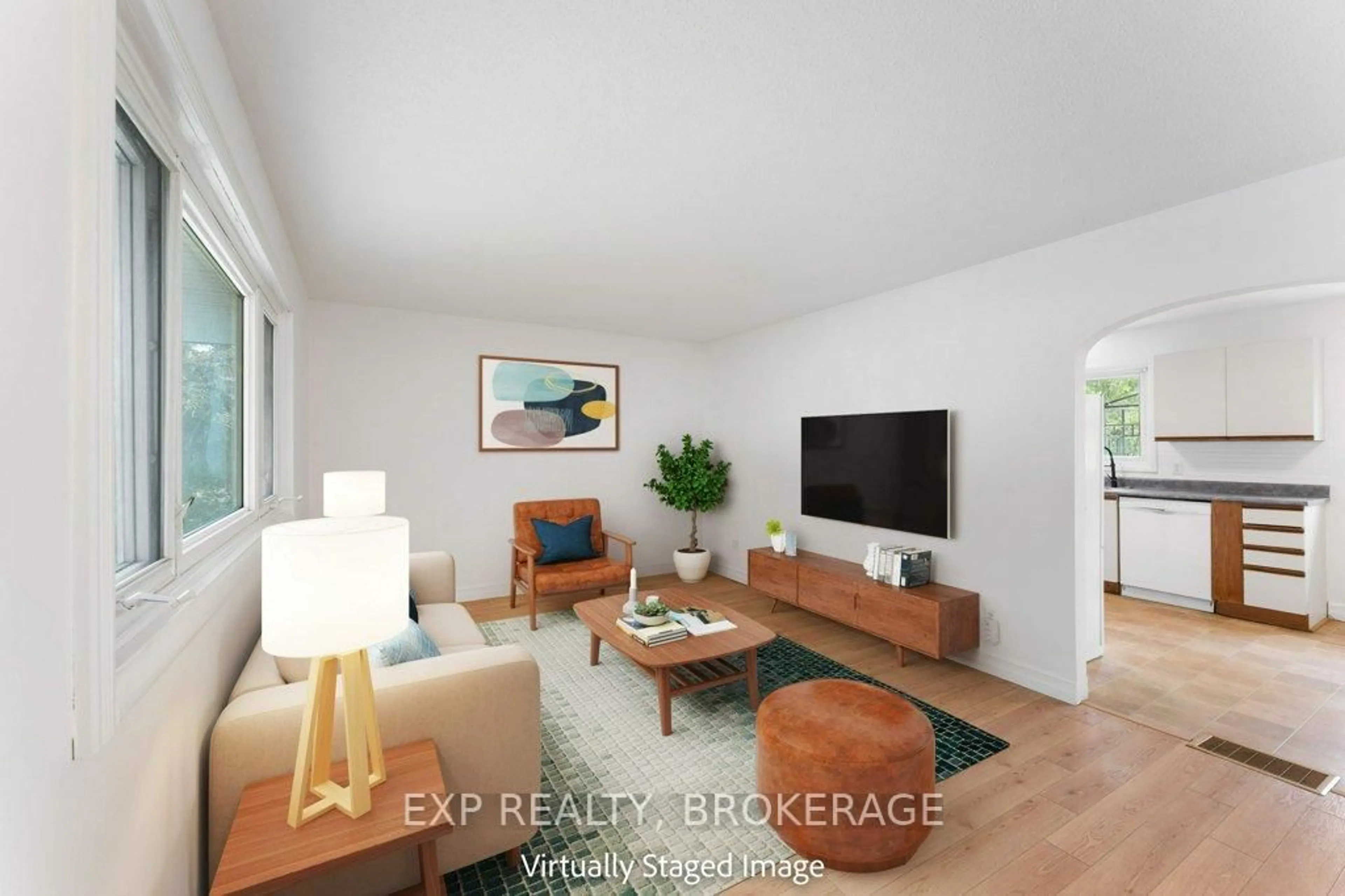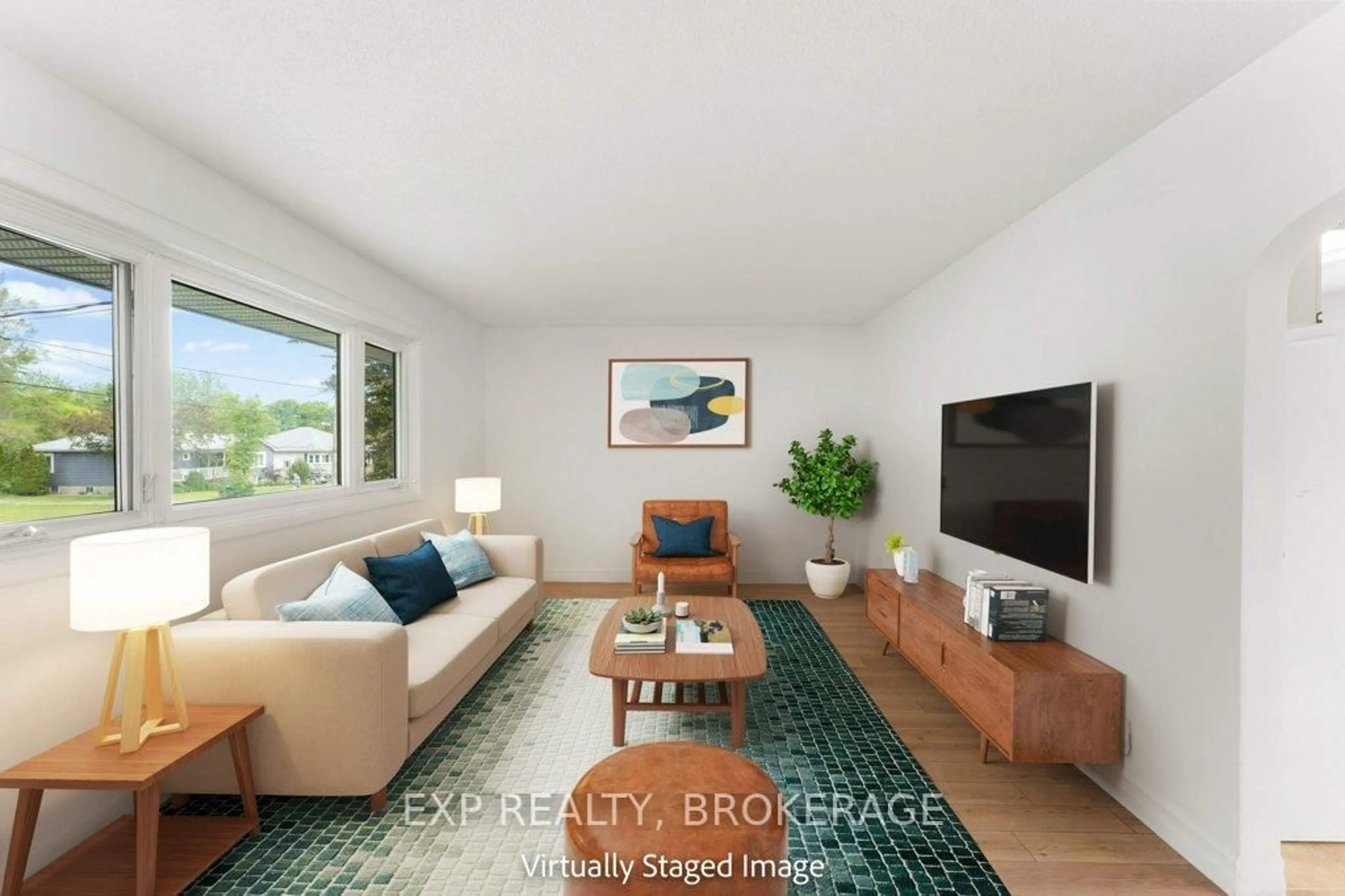4344 Wheatley St, Sydenham, Ontario K0H 2T0
Contact us about this property
Highlights
Estimated ValueThis is the price Wahi expects this property to sell for.
The calculation is powered by our Instant Home Value Estimate, which uses current market and property price trends to estimate your home’s value with a 90% accuracy rate.Not available
Price/Sqft$526/sqft
Est. Mortgage$1,932/mo
Tax Amount (2025)$2,749/yr
Days On Market23 hours
Description
Welcome to this absolutely adorable 3-bedroom home in the heart of Sydenham! Perfectly positioned steps from Loughborough Public School, and just across the street from Sydenham High School, this is a dream location for families with kids or grandkids and a smart choice for those planning for the future. Step inside and you'll immediately appreciate the care and attention that has gone into maintaining and updating this home. In 2025, it was fully repainted from top to bottom including ceilings and trim, new flooring in the basement and refreshed with new interior lighting throughout. The roof was recently updated in 2024 with 25-year shingles, ensuring years of worry-free living. Comfort is covered too, thanks to a new propane furnace (installed in 2023 with two tanks) and a large central air conditioner added in 2022. The hot water tank was replaced in 2021, and in 2019 a Step Safe French Drain system with a sump pump, alarm, and lifetime transferable warranty provides added peace of mind, while a furnace-mounted dehumidifier and a Bosch dishwasher round out the thoughtful improvements. Living in Sydenham means enjoying small-town charm with everyday conveniences right at your doorstep. Spend summer days swimming and kayaking at Sydenham Point Beach, and treat yourself to a meal at local favourites restaurants. With the grocery store, LCBO, and hardware store all within walking distance, you'll find everything you need just steps from home. Lovingly cared for and move-in ready, this home is waiting for its next chapter. Don't miss the chance to make it yours book your showing today!
Upcoming Open Houses
Property Details
Interior
Features
Bsmt Floor
Laundry
10.43 x 2.9Rec
5.64 x 3.494 Pc Bath
Br
3.34 x 3.49Exterior
Features
Parking
Garage spaces -
Garage type -
Total parking spaces 3
Property History
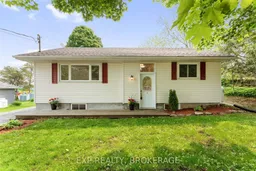 48
48