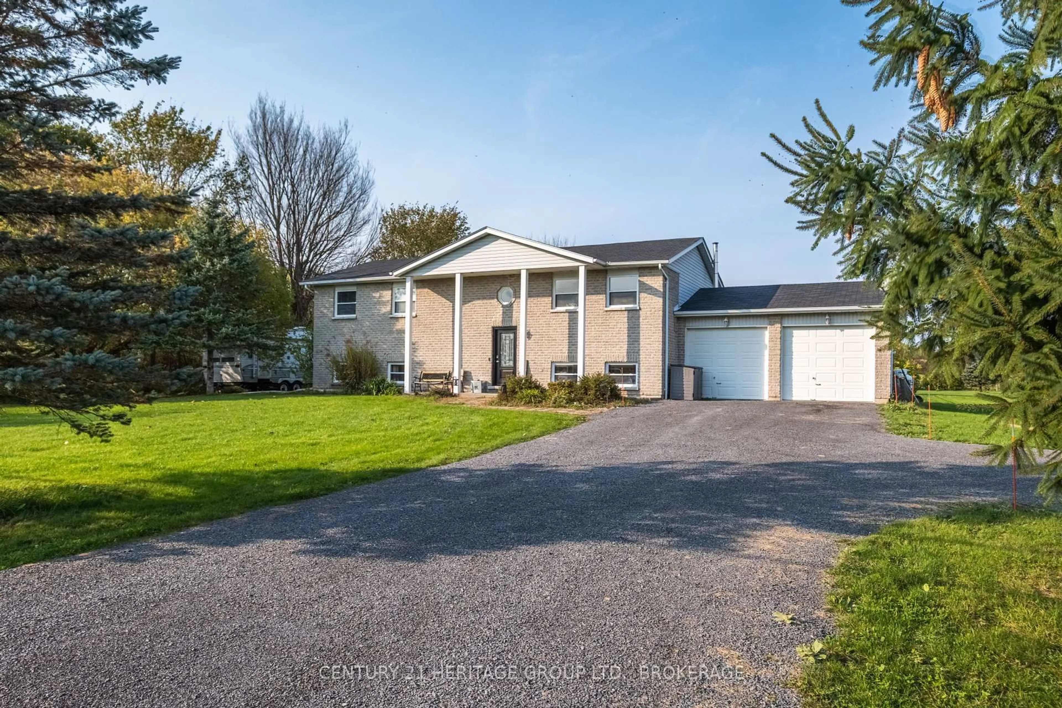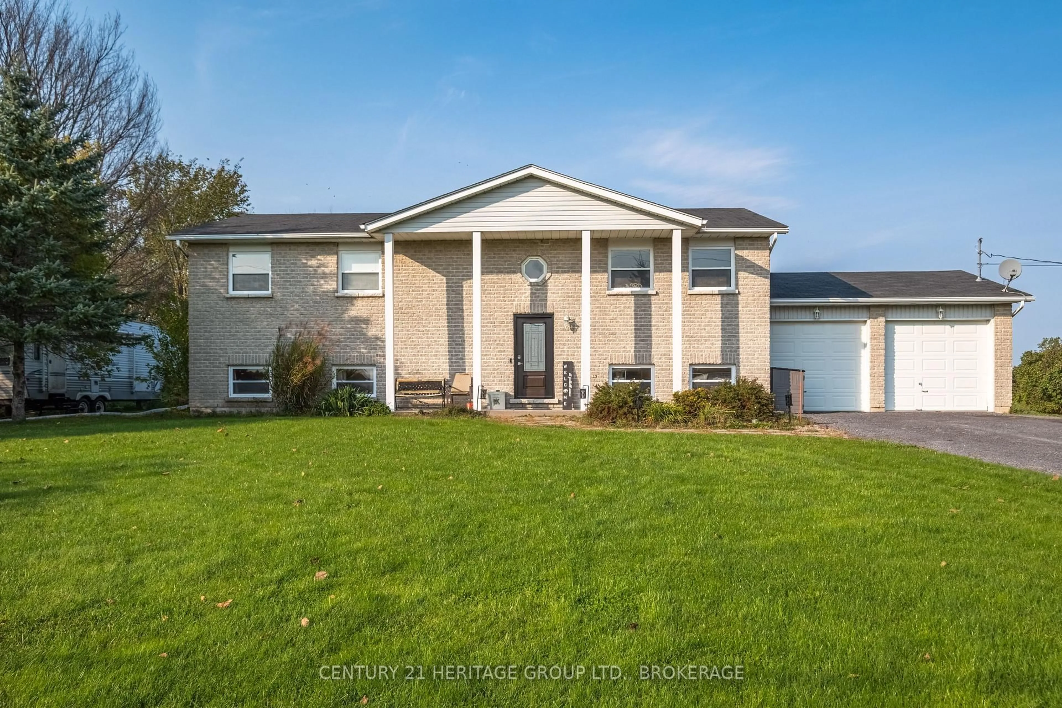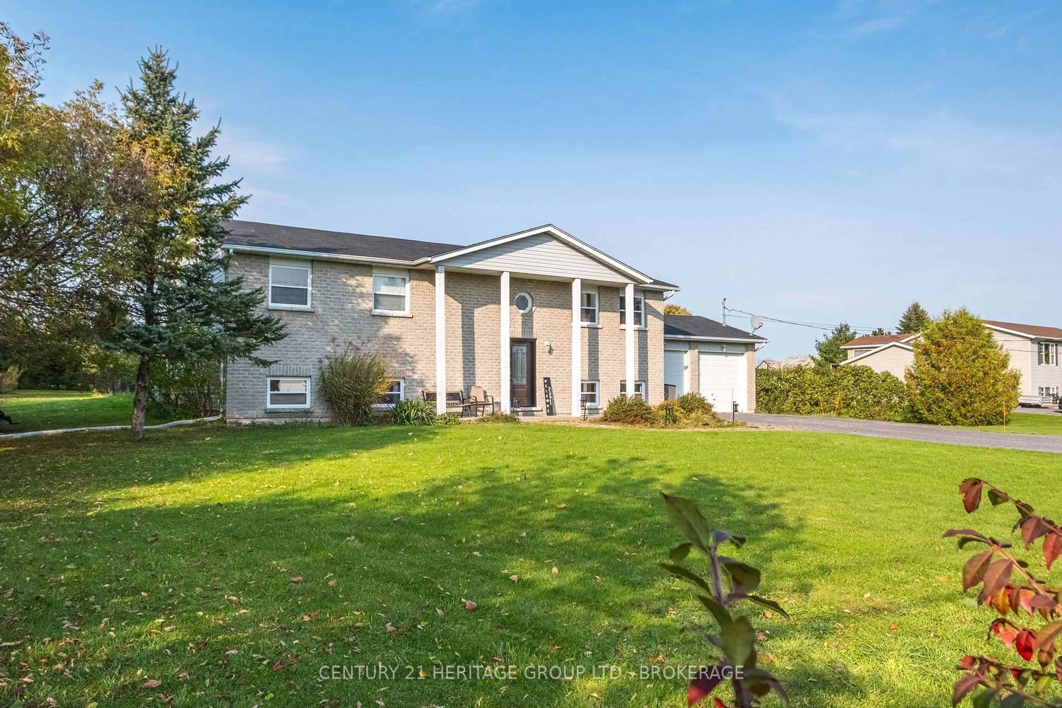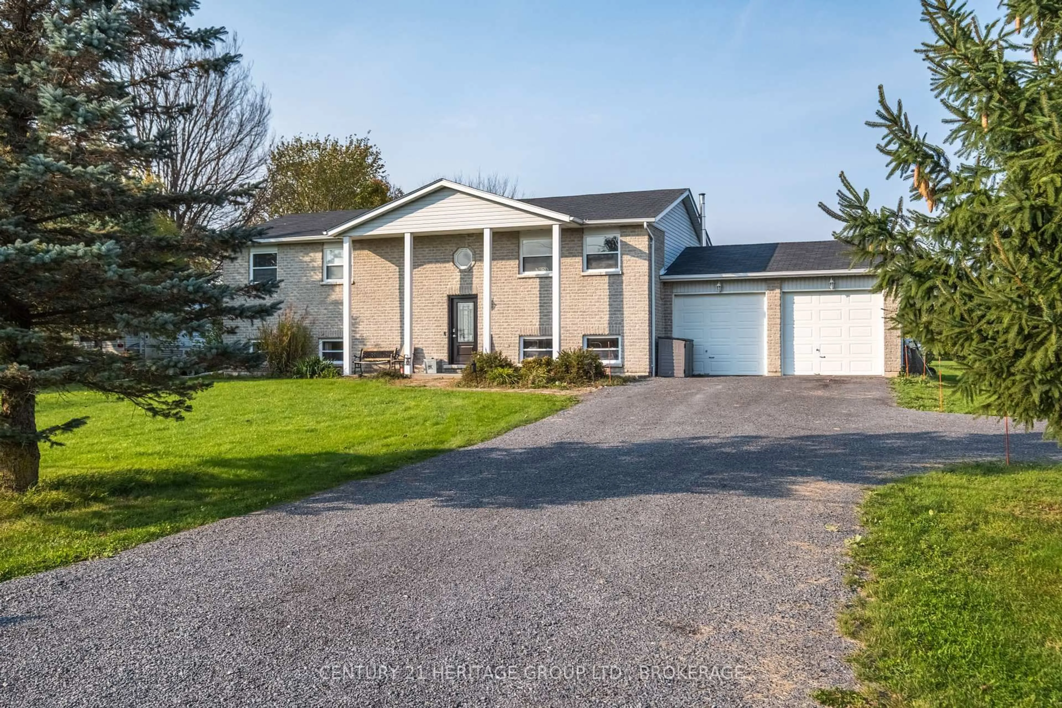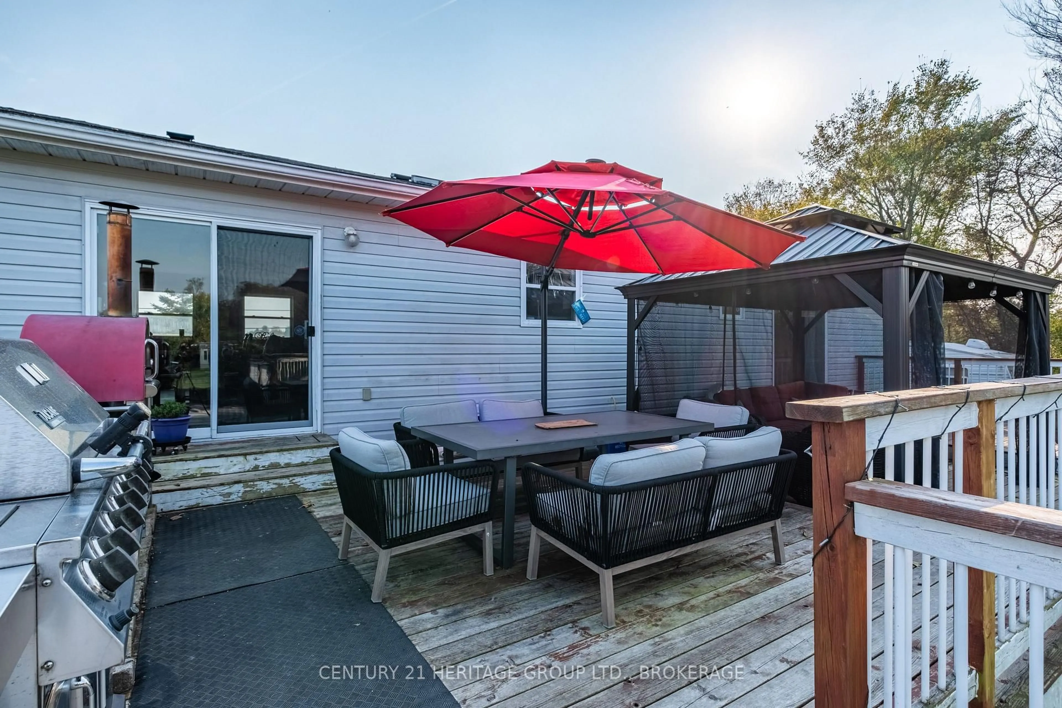4342 Colebrook Rd, Harrowsmith, Ontario K0H 1V0
Contact us about this property
Highlights
Estimated ValueThis is the price Wahi expects this property to sell for.
The calculation is powered by our Instant Home Value Estimate, which uses current market and property price trends to estimate your home’s value with a 90% accuracy rate.Not available
Price/Sqft$582/sqft
Est. Mortgage$3,174/mo
Tax Amount (2024)$3,018/yr
Days On Market13 days
Description
Welcome to 4342 Colebrook Road, a serene sanctuary where privacy meets everyday convenience, nestled just a short 15-minute drive from the heart of Kingston. This exquisite home offers nearly 3,000 square feet of thoughtfully designed living space, blending timeless charm with modern sophistication. From the moment you step inside, you're greeted by an array of luxurious upgrades. Gleaming high-end flooring flows throughout, while soft recessed lighting casts a warm and inviting glow. A striking custom staircase serves as the heart of the home, complemented by a fresh, contemporary palette and elegant finishes at every turn. The gourmet kitchen boasts top-of-the-line appliances, a stylish breakfast bar perfect for morning coffee or evening gatherings, and a handcrafted front door that offers a grand welcome with character and charm. Step outside and discover a backyard haven made for both quiet relaxation and joyful entertaining. A graceful gazebo invites you to unwind, while the spacious layout includes a dedicated cooking area, an above-ground pool for summertime fun, and a fully fenced yard ideal for pets and children to play safely. The primary suite is a private retreat, featuring an expansive walk-in closet and a luxurious five-piece ensuite that feels like your own personal spa. Downstairs, the finished basement extends the living space with a cozy recreation room and three additional bedrooms, perfect for guests, extended family, or a home office setup. Even the practical elements have been designed with care, the oversized double garage is conveniently situated next to the laundry room, helping to keep your main living spaces tidy and welcoming. Every detail of this home has been crafted with comfort, elegance, and function in mind. Don't miss your opportunity to experience this exceptional property.
Property Details
Interior
Features
Main Floor
2nd Br
4.0 x 5.0Living
5.0 x 5.0Kitchen
4.0 x 3.0Dining
4.0 x 4.0Exterior
Features
Parking
Garage spaces 2
Garage type Attached
Other parking spaces 6
Total parking spaces 8
Property History
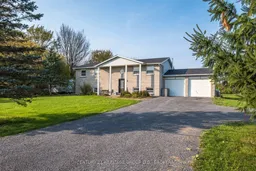 43
43
